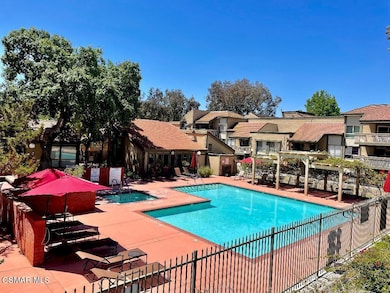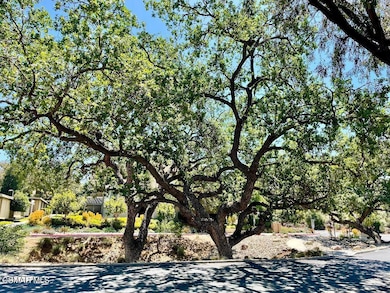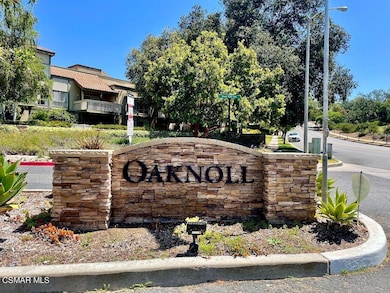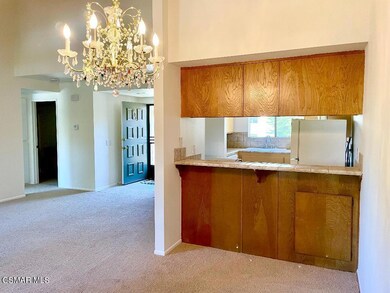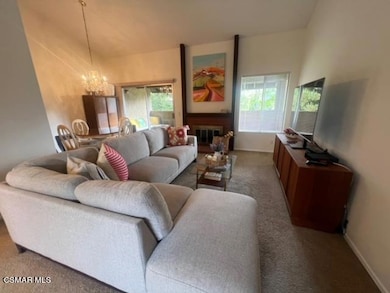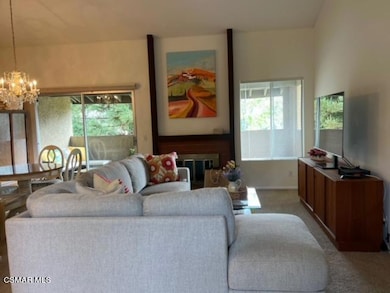460 Arbor Lane Ct Unit 204 Thousand Oaks, CA 91360
1
Bed
1
Bath
759
Sq Ft
3,485
Sq Ft Lot
Highlights
- In Ground Pool
- Balcony
- Stone Flooring
- Active Adult
- Tile Countertops
- Forced Air Heating and Cooling System
About This Home
Great one bedroom unit in the Oaknoll Villas, a Senior Community. Second floor unit with private balcony. Home features: Smooth ceilings; bedroom with vaulted ceilings and mirrored wardrobe slider; dining area opens to living room both with vaulted ceiling; fireplace in living room; kitchen with recess lights; indoor laundry area; refrigerator and washer/dryer; covered parking with storage and guest parking. Enjoy many of the amenities which include pool/spa and fitness center. Close to Oaks Mall, AMC Theatre and the Botanic Gardens..
Condo Details
Home Type
- Condominium
Year Built
- Built in 1981
Parking
- 1 Carport Space
Home Design
- Entry on the 1st floor
Interior Spaces
- 759 Sq Ft Home
- 1-Story Property
- Living Room with Fireplace
- Dining Area
Kitchen
- Oven
- Electric Cooktop
- Microwave
- Dishwasher
- Tile Countertops
- Disposal
Flooring
- Carpet
- Stone
Bedrooms and Bathrooms
- 1 Bedroom
- 1 Full Bathroom
Laundry
- Laundry in unit
- Dryer
- Washer
Pool
- In Ground Pool
- In Ground Spa
- Outdoor Pool
Outdoor Features
- Balcony
Utilities
- Forced Air Heating and Cooling System
- Sewer in Street
Listing and Financial Details
- Rent includes association dues
- 12 Month Lease Term
- Available 12/1/25
- Assessor Parcel Number 5240312235
Community Details
Overview
- Active Adult
- Property has a Home Owners Association
- Oaknoll Villas 314 Subdivision
- The community has rules related to covenants, conditions, and restrictions
Recreation
- Community Pool
- Community Spa
Pet Policy
- No Pets Allowed
Map
Property History
| Date | Event | Price | List to Sale | Price per Sq Ft | Prior Sale |
|---|---|---|---|---|---|
| 11/11/2025 11/11/25 | Price Changed | $2,300 | -2.1% | $3 / Sq Ft | |
| 10/22/2025 10/22/25 | For Rent | $2,350 | +11.9% | -- | |
| 07/02/2024 07/02/24 | Rented | $2,100 | -4.5% | -- | |
| 06/29/2024 06/29/24 | Under Contract | -- | -- | -- | |
| 05/05/2024 05/05/24 | For Rent | $2,199 | +4.8% | -- | |
| 04/07/2024 04/07/24 | Rented | $2,099 | 0.0% | -- | |
| 04/06/2024 04/06/24 | Under Contract | -- | -- | -- | |
| 03/23/2024 03/23/24 | Price Changed | $2,099 | -6.7% | $3 / Sq Ft | |
| 03/04/2024 03/04/24 | Price Changed | $2,250 | -2.2% | $3 / Sq Ft | |
| 01/18/2024 01/18/24 | Price Changed | $2,300 | -2.1% | $3 / Sq Ft | |
| 12/05/2023 12/05/23 | Price Changed | $2,350 | -2.0% | $3 / Sq Ft | |
| 11/14/2023 11/14/23 | Price Changed | $2,399 | -4.0% | $3 / Sq Ft | |
| 11/07/2023 11/07/23 | For Rent | $2,499 | 0.0% | -- | |
| 09/20/2022 09/20/22 | Sold | $2,399 | 0.0% | $3 / Sq Ft | View Prior Sale |
| 09/20/2022 09/20/22 | Rented | $2,399 | 0.0% | -- | |
| 06/30/2022 06/30/22 | Pending | -- | -- | -- | |
| 06/30/2022 06/30/22 | Under Contract | -- | -- | -- | |
| 06/04/2022 06/04/22 | For Sale | $2,399 | 0.0% | $3 / Sq Ft | |
| 06/04/2022 06/04/22 | For Rent | $2,399 | 0.0% | -- | |
| 07/14/2015 07/14/15 | Sold | $220,000 | 0.0% | $290 / Sq Ft | View Prior Sale |
| 06/14/2015 06/14/15 | Pending | -- | -- | -- | |
| 05/30/2015 05/30/15 | For Sale | $220,000 | -- | $290 / Sq Ft |
Source: Conejo Simi Moorpark Association of REALTORS®
Source: Conejo Simi Moorpark Association of REALTORS®
MLS Number: 225005310
APN: 524-0-312-235
Nearby Homes
- 460 Arbor Lane Ct Unit 203
- 769 Birchpark Cir Unit 203
- 324 Chestnut Hill Ct Unit 14
- 327 Chestnut Hill Ct Unit 22
- 327 Chestnut Hill Ct Unit 11
- 559 Racquet Club Ln
- 291 Sequoia Ct Unit 13
- 291 Sequoia Ct Unit 31
- 291 Sequoia Ct Unit 17
- 603 Racquet Club Ln
- 286 Oakleaf Dr Unit 23
- 286 Oakleaf Dr Unit 22
- 942 Woodlawn Dr
- 245 Oakleaf Dr Unit 205
- 248 Oakleaf Dr Unit 107
- 224 Oakleaf Dr Unit 105
- 224 Oakleaf Dr Unit 102
- 809 Shadow Lake Dr
- 1218 Monte Sereno Dr
- 615 Camino Verde
- 460 Arbor Lane Ct Unit 203
- 693 Mccloud Ave
- 595 Racquet Club Ln
- 972 Woodlawn Dr Unit Racquet Club Villas
- 889 Shadow Lake Dr
- 887 Saint Charles Dr
- 1197 Monte Sereno Dr
- 800 St Charles Dr
- 751 Camino Durango
- 850 Warwick Ave
- 1089 Camino Flores
- 1666 Stoddard Ave
- 1690 Stoddard Ave
- 555 Laurie Ln
- 771 Calle Pecos
- 550 Laurie Ln
- 319 Bethany St
- 351 Hodencamp Rd Unit FL2-ID8989A
- 351 Hodencamp Rd Unit FL2-ID10440A
- 351 Hodencamp Rd Unit FL1-ID8820A

