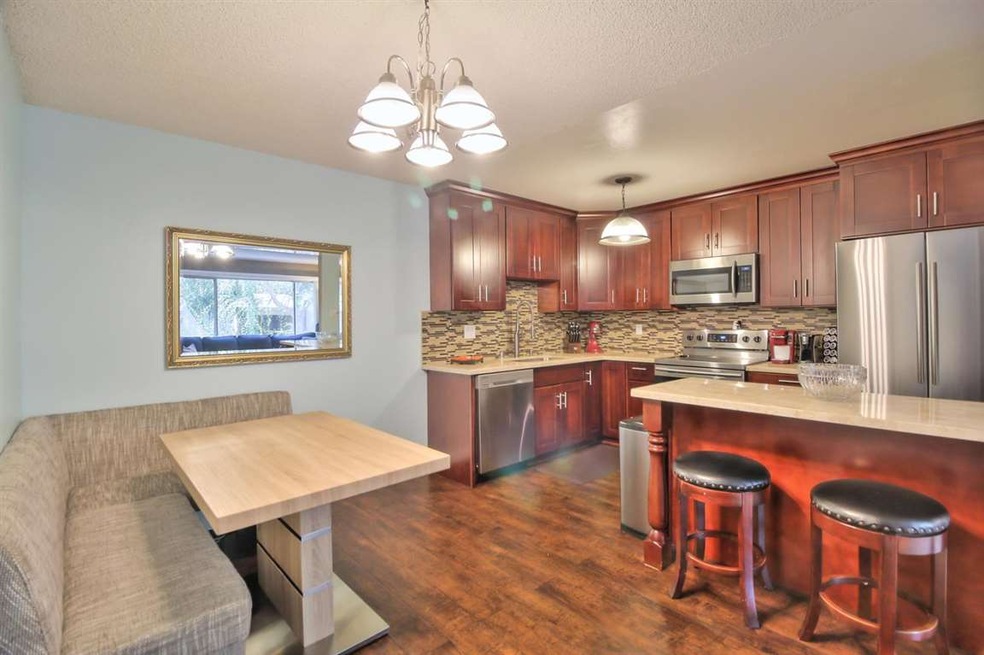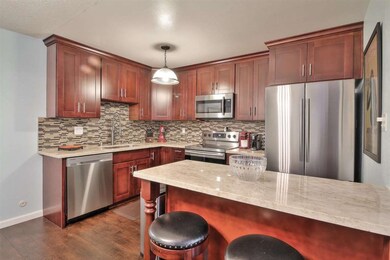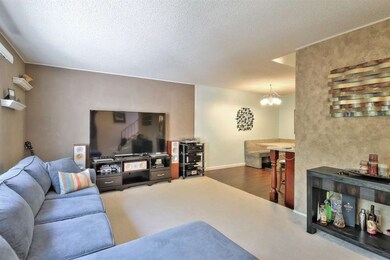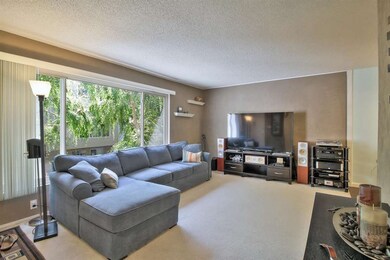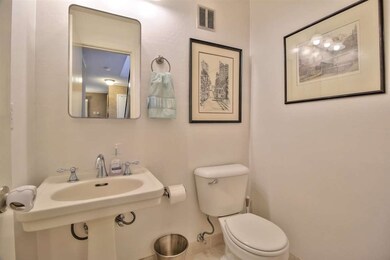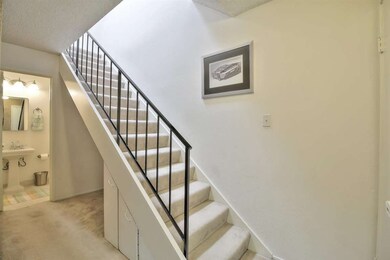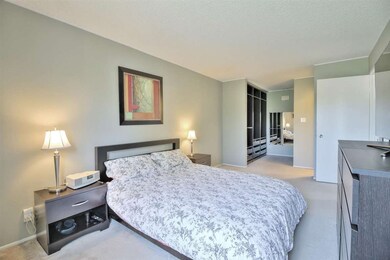
460 Auburn Way Unit 17 San Jose, CA 95129
Loma Linda NeighborhoodHighlights
- Private Pool
- Breakfast Area or Nook
- Laundry Facilities
- Manuel De Vargas Elementary School Rated A-
About This Home
As of March 2020Bright natural light, and tree top views fill the large windows in this top floor, two story, two bedroom, one and half bath condo. A thoughtfully designed, modern kitchen, open floor plan and efficient storage solutions make this home move in ready. The Meridian Woods condo complex is conveniently situated near the borders of San Jose, Santa Clara, Cupertino and Campbell. From this location, freeway access, Cupertino Union Schools and a variety of nearby dining and entertainment options are only minutes away. You can easily access all the Bay Area has to offer, but when your car is conveniently parked in your covered garage at home, you will experience the peace and quiet of a park like setting and access to a swimming pool, gazebo and clubhouse
Last Agent to Sell the Property
Chandler Thayer
Coldwell Banker Realty License #01944700 Listed on: 07/25/2017

Last Buyer's Agent
Nancy Liu
Legend Real Estate & Finance License #02013764

Property Details
Home Type
- Condominium
Est. Annual Taxes
- $8,070
Year Built
- Built in 1970
HOA Fees
- $420 Monthly HOA Fees
Parking
- 1 Car Garage
Home Design
- Pillar, Post or Pier Foundation
- Concrete Perimeter Foundation
Interior Spaces
- 1,099 Sq Ft Home
- 2-Story Property
Kitchen
- Breakfast Area or Nook
- Open to Family Room
Bedrooms and Bathrooms
- 2 Bedrooms
Pool
- Private Pool
- Fence Around Pool
Utilities
- Cooling System Mounted To A Wall/Window
Listing and Financial Details
- Assessor Parcel Number 296-42-113
Community Details
Overview
- Association fees include common area electricity, common area gas, decks, garbage, hot water, insurance, insurance - common area, landscaping / gardening, maintenance - common area, pool spa or tennis, reserves, roof, sewer, water / sewer
- Meridian Woods Association
Amenities
- Laundry Facilities
Recreation
- Community Pool
Ownership History
Purchase Details
Home Financials for this Owner
Home Financials are based on the most recent Mortgage that was taken out on this home.Purchase Details
Home Financials for this Owner
Home Financials are based on the most recent Mortgage that was taken out on this home.Purchase Details
Home Financials for this Owner
Home Financials are based on the most recent Mortgage that was taken out on this home.Purchase Details
Home Financials for this Owner
Home Financials are based on the most recent Mortgage that was taken out on this home.Purchase Details
Purchase Details
Home Financials for this Owner
Home Financials are based on the most recent Mortgage that was taken out on this home.Similar Homes in San Jose, CA
Home Values in the Area
Average Home Value in this Area
Purchase History
| Date | Type | Sale Price | Title Company |
|---|---|---|---|
| Grant Deed | $590,000 | Fidelity National Title Co | |
| Grant Deed | $610,000 | Cornerstone Title Company | |
| Interfamily Deed Transfer | -- | Cornerstone Title Company | |
| Grant Deed | $382,000 | Commonwealth Land Title | |
| Grant Deed | $248,000 | Chicago Title | |
| Interfamily Deed Transfer | -- | -- | |
| Individual Deed | -- | Fidelity National Title Co |
Mortgage History
| Date | Status | Loan Amount | Loan Type |
|---|---|---|---|
| Previous Owner | $449,000 | New Conventional | |
| Previous Owner | $485,000 | New Conventional | |
| Previous Owner | $488,000 | New Conventional | |
| Previous Owner | $542,839 | New Conventional | |
| Previous Owner | $15,000 | Unknown | |
| Previous Owner | $355,540 | Purchase Money Mortgage | |
| Previous Owner | $62,000 | Credit Line Revolving | |
| Previous Owner | $55,000 | Credit Line Revolving | |
| Previous Owner | $49,600 | Credit Line Revolving | |
| Previous Owner | $198,400 | Purchase Money Mortgage | |
| Previous Owner | $60,000 | No Value Available |
Property History
| Date | Event | Price | Change | Sq Ft Price |
|---|---|---|---|---|
| 03/18/2020 03/18/20 | Sold | $590,000 | -1.3% | $537 / Sq Ft |
| 03/11/2020 03/11/20 | Pending | -- | -- | -- |
| 02/26/2020 02/26/20 | For Sale | $598,000 | -2.0% | $544 / Sq Ft |
| 09/14/2017 09/14/17 | Sold | $610,000 | +10.9% | $555 / Sq Ft |
| 08/15/2017 08/15/17 | Pending | -- | -- | -- |
| 08/10/2017 08/10/17 | For Sale | $549,888 | 0.0% | $500 / Sq Ft |
| 08/09/2017 08/09/17 | Pending | -- | -- | -- |
| 07/25/2017 07/25/17 | For Sale | $549,888 | -- | $500 / Sq Ft |
Tax History Compared to Growth
Tax History
| Year | Tax Paid | Tax Assessment Tax Assessment Total Assessment is a certain percentage of the fair market value that is determined by local assessors to be the total taxable value of land and additions on the property. | Land | Improvement |
|---|---|---|---|---|
| 2024 | $8,070 | $632,596 | $316,298 | $316,298 |
| 2023 | $7,987 | $620,194 | $310,097 | $310,097 |
| 2022 | $8,099 | $608,034 | $304,017 | $304,017 |
| 2021 | $7,585 | $560,900 | $280,400 | $280,500 |
| 2020 | $7,390 | $547,000 | $273,500 | $273,500 |
| 2019 | $8,282 | $622,200 | $311,100 | $311,100 |
| 2018 | $8,061 | $610,000 | $305,000 | $305,000 |
| 2017 | $6,248 | $449,794 | $224,897 | $224,897 |
| 2016 | $6,060 | $440,976 | $220,488 | $220,488 |
| 2015 | $6,020 | $434,354 | $217,177 | $217,177 |
| 2014 | $5,531 | $400,000 | $200,000 | $200,000 |
Agents Affiliated with this Home
-
N
Seller's Agent in 2020
Nancy Liu
Compass
-
Lingling Quigley

Seller Co-Listing Agent in 2020
Lingling Quigley
Keller Williams Thrive
(408) 893-6619
73 Total Sales
-
E
Buyer's Agent in 2020
Ella Wu
Maxreal
-
C
Seller's Agent in 2017
Chandler Thayer
Coldwell Banker Realty
Map
Source: MLSListings
MLS Number: ML81671306
APN: 296-42-113
- 494 Greendale Way
- 477 Greendale Way
- 380 Auburn Way Unit 21
- 527 Hazel Dell Way
- 4415 Norwalk Dr Unit 13
- 380 Richfield Dr
- 360 Auburn Way Unit 24
- 320 Auburn Way Unit 25
- 491 Hollyberry Ct
- 4671 Albany Cir Unit 150
- 4685 Albany Cir Unit 151
- 4849 Cherrythorne Ln
- 4691 Albany Cir Unit 137
- 4691 Albany Cir Unit 135
- 408 Casita Ct
- 5011 Lapa Dr
- 2831 Malabar Ave
- 5083 Miramar Ave
- 3050 Mauricia Ave
- 271 Woodhams Rd
