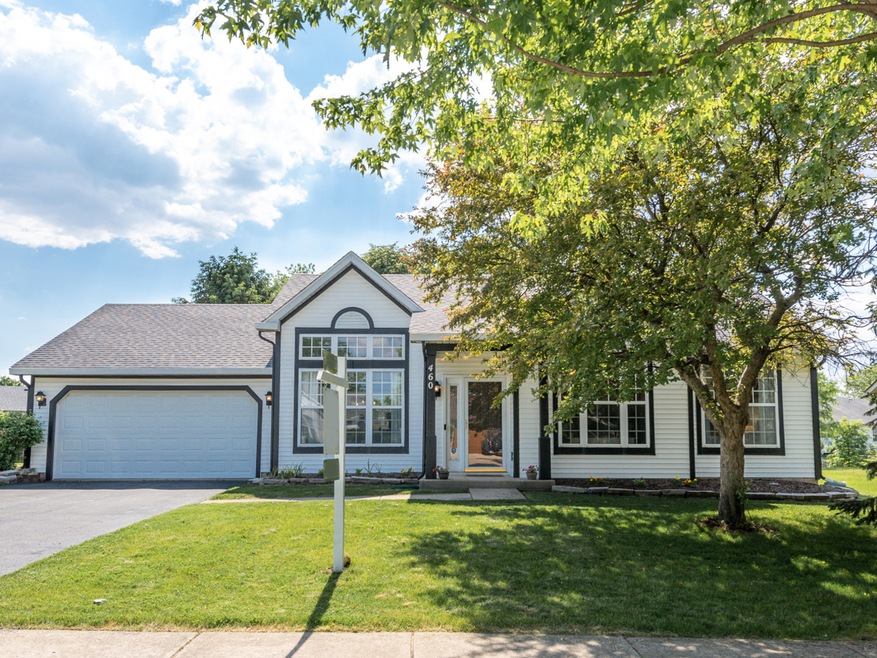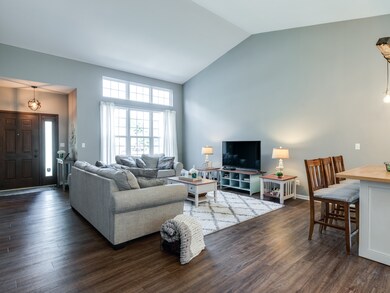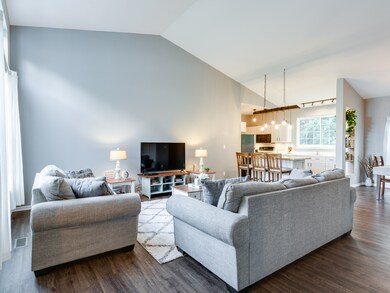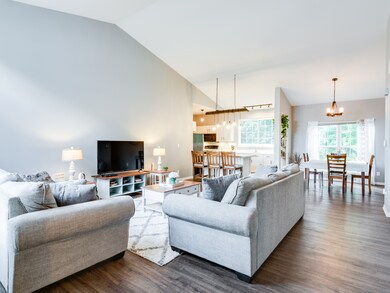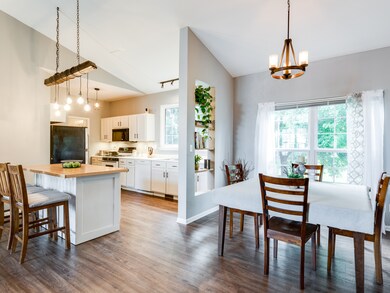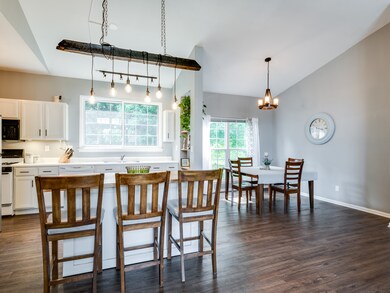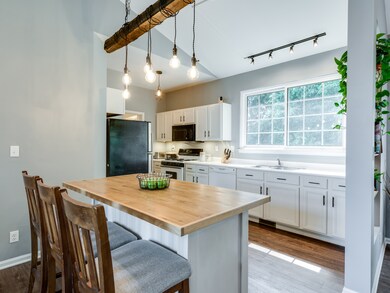
460 Barnaby Dr Oswego, IL 60543
North Oswego NeighborhoodEstimated Value: $324,000 - $392,000
Highlights
- Open Floorplan
- Mature Trees
- Property is near a park
- Oswego East High School Rated A-
- Community Lake
- Pond
About This Home
As of July 2021Beautiful open layout ranch with a modern farmhouse style! Located in Heritage of Oswego subdivision, it is ONE BLOCK TO BARNABY PARK. Home has 3 lovely bedrooms, 2 full baths, with handicap access into home. This open concept ranch has vaulted ceilings in the main living space into the beautiful updated kitchen. Kitchen boasts a new island with butcher block top, farmhouse chandelier and newly painted cabinets. The updates continue with a NEW ROOF, FURNACE, AND VINYL PLANK FLOORING. Walk to a variety of restaurants and shopping, just minutes from your front door! Welcome home!
Home Details
Home Type
- Single Family
Est. Annual Taxes
- $6,190
Year Built
- Built in 1996
Lot Details
- 9,932 Sq Ft Lot
- Lot Dimensions are 75 x 123 x 76 x 135
- Paved or Partially Paved Lot
- Mature Trees
Parking
- 2 Car Attached Garage
- Garage Transmitter
- Garage Door Opener
- Driveway
- Parking Included in Price
Home Design
- Farmhouse Style Home
- Vinyl Siding
- Concrete Perimeter Foundation
Interior Spaces
- 1,622 Sq Ft Home
- 1-Story Property
- Open Floorplan
- Vaulted Ceiling
- Ceiling Fan
- Double Pane Windows
- Blinds
- Panel Doors
- Entrance Foyer
- Formal Dining Room
- Unfinished Attic
Kitchen
- Gas Cooktop
- Microwave
- Dishwasher
- Disposal
Bedrooms and Bathrooms
- 3 Bedrooms
- 3 Potential Bedrooms
- Walk-In Closet
- 2 Full Bathrooms
Laundry
- Laundry on main level
- Dryer
- Washer
- Sink Near Laundry
Home Security
- Storm Screens
- Carbon Monoxide Detectors
Accessible Home Design
- Handicap Shower
- Low Bathroom Mirrors
- Grab Bar In Bathroom
- Accessibility Features
- Ramp on the main level
Outdoor Features
- Pond
- Patio
- Porch
Location
- Property is near a park
Schools
- Long Beach Elementary School
- Plank Junior High School
- Oswego East High School
Utilities
- Central Air
- Heating System Uses Natural Gas
- 100 Amp Service
- Cable TV Available
Community Details
- Heritage Of Oswego Subdivision
- Community Lake
Listing and Financial Details
- Homeowner Tax Exemptions
Ownership History
Purchase Details
Home Financials for this Owner
Home Financials are based on the most recent Mortgage that was taken out on this home.Purchase Details
Home Financials for this Owner
Home Financials are based on the most recent Mortgage that was taken out on this home.Purchase Details
Home Financials for this Owner
Home Financials are based on the most recent Mortgage that was taken out on this home.Purchase Details
Home Financials for this Owner
Home Financials are based on the most recent Mortgage that was taken out on this home.Similar Homes in the area
Home Values in the Area
Average Home Value in this Area
Purchase History
| Date | Buyer | Sale Price | Title Company |
|---|---|---|---|
| Eckert David | $284,000 | John Greene Title Svcs Llc | |
| Davis Daniel A | $211,000 | Chicago Title | |
| Messina Anthony Samuel | $139,000 | -- |
Mortgage History
| Date | Status | Borrower | Loan Amount |
|---|---|---|---|
| Previous Owner | Davis Daniel A | $204,670 | |
| Previous Owner | Messina Lillian Rose | $301,500 | |
| Previous Owner | Messina Anthony Samuel | $125,000 |
Property History
| Date | Event | Price | Change | Sq Ft Price |
|---|---|---|---|---|
| 07/16/2021 07/16/21 | Sold | $284,000 | +5.6% | $175 / Sq Ft |
| 06/07/2021 06/07/21 | Pending | -- | -- | -- |
| 06/04/2021 06/04/21 | For Sale | $269,000 | +27.5% | $166 / Sq Ft |
| 04/01/2019 04/01/19 | Sold | $211,000 | -3.2% | $141 / Sq Ft |
| 02/15/2019 02/15/19 | Pending | -- | -- | -- |
| 01/30/2019 01/30/19 | For Sale | $218,000 | -- | $145 / Sq Ft |
Tax History Compared to Growth
Tax History
| Year | Tax Paid | Tax Assessment Tax Assessment Total Assessment is a certain percentage of the fair market value that is determined by local assessors to be the total taxable value of land and additions on the property. | Land | Improvement |
|---|---|---|---|---|
| 2023 | $6,577 | $85,928 | $24,032 | $61,896 |
| 2022 | $6,577 | $78,833 | $22,048 | $56,785 |
| 2021 | $6,397 | $74,371 | $20,800 | $53,571 |
| 2020 | $6,190 | $71,511 | $20,000 | $51,511 |
| 2019 | $5,618 | $69,530 | $20,000 | $49,530 |
| 2018 | $2,693 | $66,351 | $18,345 | $48,006 |
| 2017 | $2,727 | $63,799 | $17,639 | $46,160 |
| 2016 | $2,767 | $60,473 | $16,719 | $43,754 |
| 2015 | $5,454 | $55,994 | $15,481 | $40,513 |
| 2014 | -- | $52,825 | $14,605 | $38,220 |
| 2013 | -- | $53,359 | $14,753 | $38,606 |
Agents Affiliated with this Home
-
Michelle Georgiou

Seller's Agent in 2021
Michelle Georgiou
john greene Realtor
(630) 728-9139
1 in this area
32 Total Sales
-
Cindy Schmalz

Buyer's Agent in 2021
Cindy Schmalz
@ Properties
(630) 386-0866
1 in this area
126 Total Sales
-

Seller's Agent in 2019
Hileary Cleary
Coldwell Banker Realty
-
Anna Fattore

Buyer's Agent in 2019
Anna Fattore
@ Properties
(630) 854-2780
1 in this area
154 Total Sales
Map
Source: Midwest Real Estate Data (MRED)
MLS Number: 11098712
APN: 03-10-210-011
- 247 Springbrook Trail S Unit 1
- 261 Springbrook Trail S Unit 1
- 171 Springbrook Trail S
- 251 Springbrook Trail S
- 0000 Fifth St
- 233 Mondovi Dr
- 511 Homeview Dr
- 221 Ashley Ct
- 295 Kendall Point Dr
- 82 Paddock St
- 108 Buckingham Ct
- 2071 Wiesbrook Dr
- 314 Bluegrass Pkwy
- 310 Cascade Ln Unit 310
- 231 Grays Dr Unit 1
- 700 Wilmore Dr
- 503 Waubonsee Cir
- 303 Huntington Ct
- 121 Preakness Dr
- 112 Long Beach Rd
