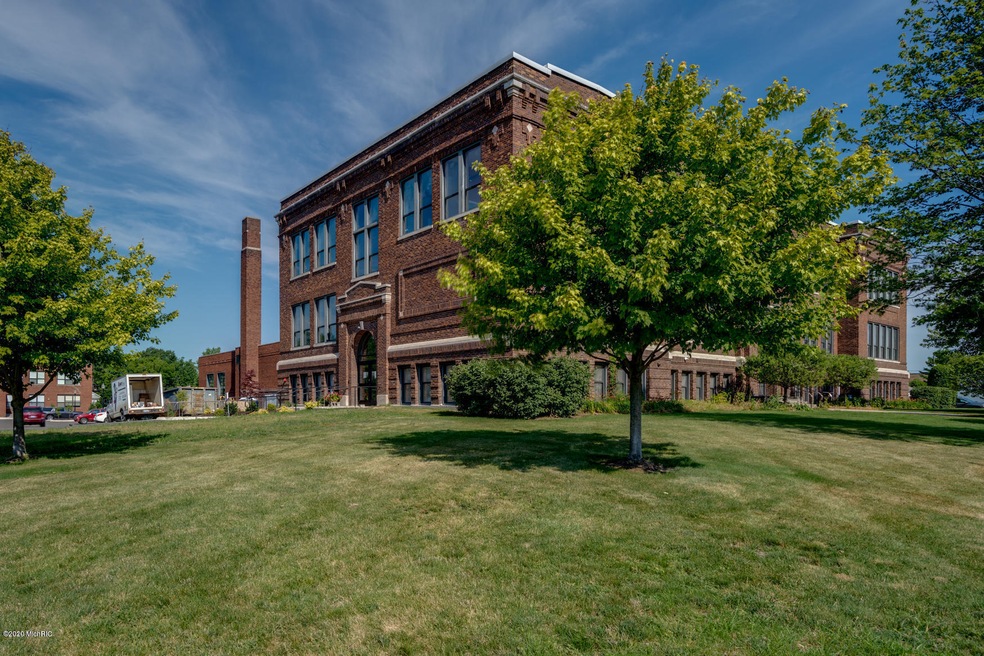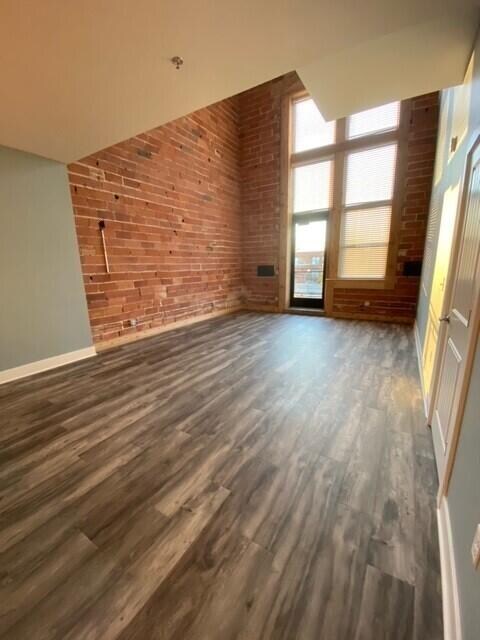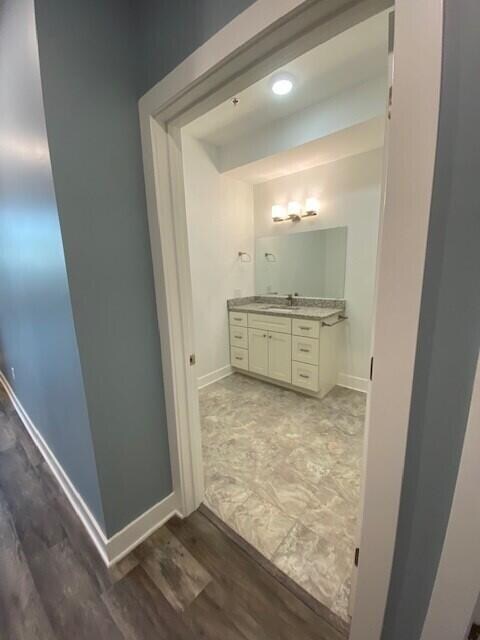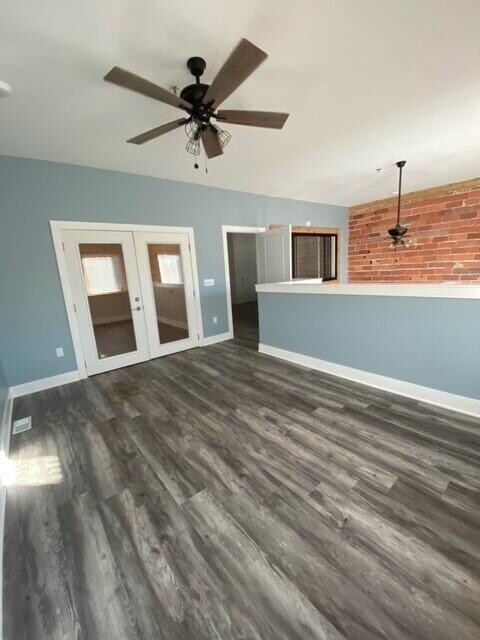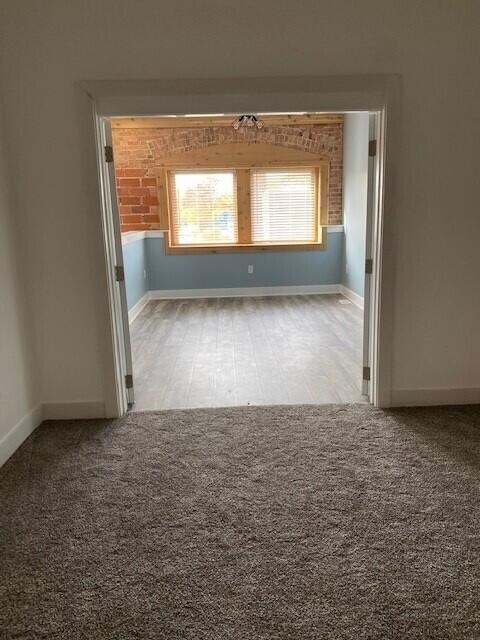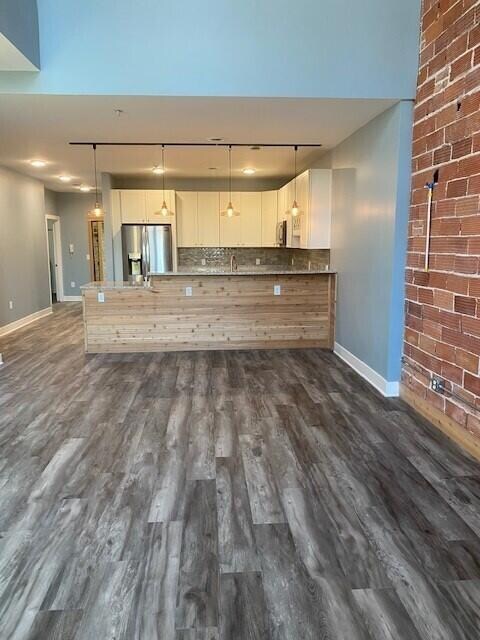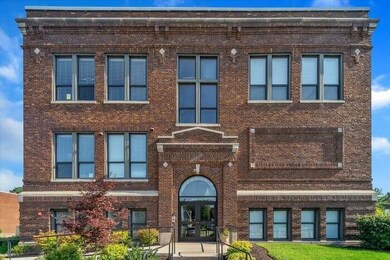
460 Broadway St Unit 201 South Haven, MI 49090
Highlights
- Indoor Pool
- Recreation Room
- Corner Lot: Yes
- Contemporary Architecture
- Main Floor Bedroom
- 5-minute walk to Ellen Avery Park
About This Home
As of January 2025Own your very own piece of South Haven history. 1913 High school turned contemporary loft living. This 2nd floor 2 story unit, under construction, faces west and looks out into the courtyard, has 3 bedrooms 3.5 baths, with recreation or office area, features a master suite on the main floor and the upper floor, a laundry area that can be on the main floor or upper floor or both, (washer and dryer only furnished for one) gorgeous granite counter-tops, LG stainless appliances, , with exposed brick walls and duct work. Great community amenities such as indoor pool, fitness room, patio, fire pit, and 2 theaters! Stroll 2 blocks to downtown & beach. Close proximity to the marina, yacht clubs, restaurants & farmers market. Buy now, still time to pick your finishes.
Last Agent to Sell the Property
Greenridge Realty South Haven License #6501427358 Listed on: 09/27/2020
Last Buyer's Agent
James Butski II
Redfin Corporation License #6501418699

Property Details
Home Type
- Condominium
Est. Annual Taxes
- $9,628
Year Built
- Built in 1913
HOA Fees
- $740 Monthly HOA Fees
Home Design
- Contemporary Architecture
- Brick Exterior Construction
- Rubber Roof
Interior Spaces
- 2,111 Sq Ft Home
- 2-Story Property
- Ceiling Fan
- Window Screens
- Living Room
- Dining Area
- Recreation Room
Kitchen
- Eat-In Kitchen
- Range
- Microwave
- Dishwasher
- Snack Bar or Counter
Bedrooms and Bathrooms
- 3 Bedrooms | 1 Main Level Bedroom
- Bathroom on Main Level
Laundry
- Laundry on main level
- Dryer
- Washer
Accessible Home Design
- Accessible Bathroom
- Grab Bar In Bathroom
- Accessible Bedroom
- Halls are 36 inches wide or more
- Doors with lever handles
- Doors are 36 inches wide or more
- Accessible Approach with Ramp
- Accessible Ramps
- Accessible Entrance
- Stepless Entry
Utilities
- Forced Air Heating and Cooling System
- Heating System Uses Natural Gas
- Electric Water Heater
- High Speed Internet
- Phone Available
- Cable TV Available
Additional Features
- Indoor Pool
- Sprinkler System
- Mineral Rights Excluded
Community Details
Overview
- Association fees include water, trash, snow removal, sewer, lawn/yard care
- $4,439 HOA Transfer Fee
- Central Lofts Condominium Condos
Recreation
- Community Indoor Pool
- Community Spa
Pet Policy
- Pets Allowed
Additional Features
- Community Storage Space
- Security
- Security Service
Similar Homes in South Haven, MI
Home Values in the Area
Average Home Value in this Area
Property History
| Date | Event | Price | Change | Sq Ft Price |
|---|---|---|---|---|
| 01/15/2025 01/15/25 | Sold | $650,000 | 0.0% | $325 / Sq Ft |
| 01/06/2025 01/06/25 | Off Market | $649,999 | -- | -- |
| 11/18/2024 11/18/24 | Pending | -- | -- | -- |
| 11/17/2024 11/17/24 | For Sale | $649,999 | +43.2% | $325 / Sq Ft |
| 11/30/2021 11/30/21 | Sold | $453,950 | -1.3% | $215 / Sq Ft |
| 03/04/2021 03/04/21 | Pending | -- | -- | -- |
| 09/27/2020 09/27/20 | For Sale | $460,000 | -- | $218 / Sq Ft |
Tax History Compared to Growth
Agents Affiliated with this Home
-
Mary O'Donnell
M
Seller's Agent in 2025
Mary O'Donnell
EXP Realty
(734) 323-3489
8 Total Sales
-
Michelle Parent

Buyer's Agent in 2025
Michelle Parent
Greenridge Realty South Haven
(269) 370-1820
112 Total Sales
-
Vicki Nicholls

Seller's Agent in 2021
Vicki Nicholls
Greenridge Realty South Haven
(269) 720-1418
7 Total Sales
-

Buyer's Agent in 2021
James Butski II
Redfin Corporation
(616) 421-3381
Map
Source: Southwestern Michigan Association of REALTORS®
MLS Number: 20040446
- 500 Erie St Unit 209
- 525 Superior St Unit 203
- 556 Lagrange St
- 359 Pearl St
- 416 Center St
- 659 Huron St
- 325 Pearl St
- 748 Green St
- 7255 Center St
- 746 Lee St
- 731 Phoenix St
- 310 Van Buren St
- 516 Williams St Unit 10
- 225 Van Buren St
- 836 Phoenix St
- 724 Wilson St
- 835 Phoenix St
- 734 Hiways Ave
- 608 Cherry St
- 550 Williams St
