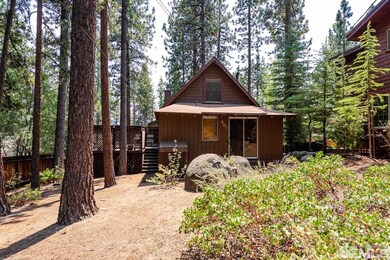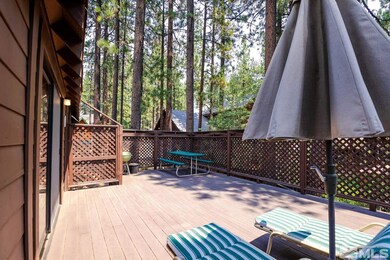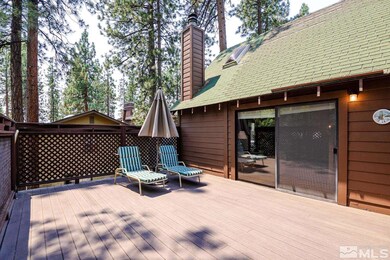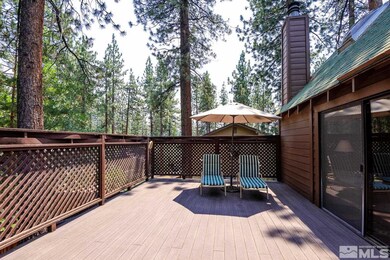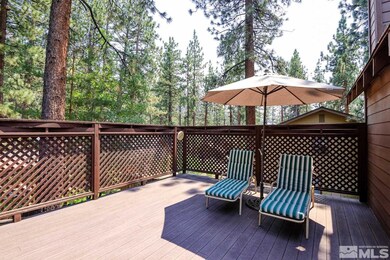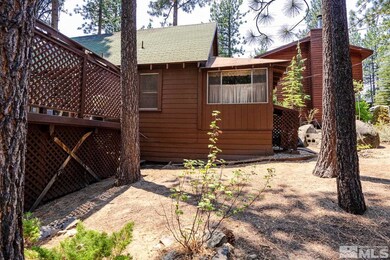
460 Center St Zephyr Cove, NV 89448
Highlights
- Beach Front
- Boat Ramp
- Gated Community
- Zephyr Cove Elementary School Rated A-
- Property is near a marina
- View of Trees or Woods
About This Home
As of August 2023Don't miss this adorable family cabin that's never been on the market before. The sellers' grandfather built this cabin with lots of love and sweat equity. It will remind you of yesteryears with knotty pine interior, a breakfast bar in the kitchen, a bedroom on the main floor, one large loft accommodating several beds on one side (which we are including as a bedroom), and a smaller loft on the other side. There's a large rock fireplace in the cozy living room which opens out to a large deck., The possibilities are endless and this cabin makes the perfect Tahoe get-away. Of course, the HOA amenities are a delight with the large sandy beach, BBQ facilities, boat slips, etc. Family cabins don't come on the market very often, so don't miss this one! The yearly HOA fees include water. There's a separate sewer bill for $576/year. There's also a one-time $20,000 transfer fee.
Last Agent to Sell the Property
Chase International - ZC License #S.39596 Listed on: 07/26/2021

Home Details
Home Type
- Single Family
Est. Annual Taxes
- $3,321
Year Built
- Built in 1948
Lot Details
- 5,227 Sq Ft Lot
- Beach Front
- Property fronts a private road
- Cul-De-Sac
- Security Fence
- Partially Fenced Property
- Landscaped
- Lot Sloped Down
- Property is zoned SF
HOA Fees
- $401 Monthly HOA Fees
Parking
- Common or Shared Parking
Property Views
- Woods
- Mountain
Home Design
- Pillar, Post or Pier Foundation
- Pitched Roof
- Shingle Roof
- Composition Roof
- Wood Siding
- Stick Built Home
Interior Spaces
- 1,032 Sq Ft Home
- 2-Story Property
- Furnished
- High Ceiling
- Double Pane Windows
- Blinds
- Wood Frame Window
- Aluminum Window Frames
- Mud Room
- Great Room
- Living Room with Fireplace
- Fire and Smoke Detector
Kitchen
- Breakfast Bar
- Electric Oven
- Electric Cooktop
Flooring
- Wood
- Carpet
- Tile
- Vinyl
Bedrooms and Bathrooms
- 2 Bedrooms
- 2 Full Bathrooms
Laundry
- Laundry Room
- Dryer
- Washer
- Shelves in Laundry Area
Outdoor Features
- Property is near a marina
- Boat Ramp
- Deck
Schools
- Zephyr Cove Elementary School
- Whittell High School - Grades 7 + 8 Middle School
- Whittell - Grades 9-12 High School
Utilities
- Forced Air Heating System
- Heating System Uses Natural Gas
- Well
- Electric Water Heater
Listing and Financial Details
- Home warranty included in the sale of the property
- Assessor Parcel Number 131816810041
Community Details
Overview
- $20,000 HOA Transfer Fee
- Elk Point Country Club Association
- Maintained Community
- The community has rules related to covenants, conditions, and restrictions
Recreation
- Snow Removal
Security
- Security Service
- Resident Manager or Management On Site
- Gated Community
Ownership History
Purchase Details
Home Financials for this Owner
Home Financials are based on the most recent Mortgage that was taken out on this home.Purchase Details
Home Financials for this Owner
Home Financials are based on the most recent Mortgage that was taken out on this home.Purchase Details
Similar Homes in the area
Home Values in the Area
Average Home Value in this Area
Purchase History
| Date | Type | Sale Price | Title Company |
|---|---|---|---|
| Bargain Sale Deed | $1,100,000 | First Centennial Title | |
| Bargain Sale Deed | $1,150,000 | Stewart Title Company Nv | |
| Bargain Sale Deed | -- | Stewart Title Company Nv |
Mortgage History
| Date | Status | Loan Amount | Loan Type |
|---|---|---|---|
| Previous Owner | $690,000 | Credit Line Revolving |
Property History
| Date | Event | Price | Change | Sq Ft Price |
|---|---|---|---|---|
| 08/04/2023 08/04/23 | Sold | $1,100,000 | -6.4% | $1,066 / Sq Ft |
| 07/07/2023 07/07/23 | Pending | -- | -- | -- |
| 06/24/2023 06/24/23 | Price Changed | $1,175,000 | -6.0% | $1,139 / Sq Ft |
| 05/18/2023 05/18/23 | For Sale | $1,250,000 | +8.7% | $1,211 / Sq Ft |
| 08/27/2021 08/27/21 | Sold | $1,150,000 | 0.0% | $1,114 / Sq Ft |
| 08/05/2021 08/05/21 | Pending | -- | -- | -- |
| 07/26/2021 07/26/21 | For Sale | $1,150,000 | -- | $1,114 / Sq Ft |
Tax History Compared to Growth
Tax History
| Year | Tax Paid | Tax Assessment Tax Assessment Total Assessment is a certain percentage of the fair market value that is determined by local assessors to be the total taxable value of land and additions on the property. | Land | Improvement |
|---|---|---|---|---|
| 2025 | $4,177 | $262,688 | $245,000 | $17,688 |
| 2024 | $3,919 | $227,421 | $210,000 | $17,421 |
| 2023 | $3,919 | $225,713 | $210,000 | $15,713 |
| 2022 | $3,588 | $206,895 | $192,500 | $14,395 |
| 2021 | $3,321 | $188,427 | $175,000 | $13,427 |
| 2020 | $3,213 | $187,921 | $175,000 | $12,921 |
| 2019 | $3,084 | $148,961 | $136,500 | $12,461 |
| 2018 | $2,944 | $143,132 | $131,250 | $11,882 |
| 2017 | $2,829 | $142,921 | $131,250 | $11,671 |
| 2016 | $2,768 | $125,780 | $113,750 | $12,030 |
| 2015 | $2,744 | $125,780 | $113,750 | $12,030 |
| 2014 | $2,661 | $125,357 | $113,750 | $11,607 |
Agents Affiliated with this Home
-
Michael Wondka

Seller's Agent in 2023
Michael Wondka
Chase International - ZC
(775) 901-1088
26 in this area
123 Total Sales
-
Jennifer Harrison

Buyer's Agent in 2023
Jennifer Harrison
eXp Realty, LLC
(970) 485-4826
2 in this area
45 Total Sales
-
Pam Lusby

Seller's Agent in 2021
Pam Lusby
Chase International - ZC
(775) 843-9688
6 in this area
36 Total Sales
Map
Source: Northern Nevada Regional MLS
MLS Number: 210010891
APN: 1318-16-810-041
- 6 Navajo Ct
- 453 Mcfaul Way Unit 13
- 600 U S 50 Unit 135
- 600 Highway 50 Unit 43
- 600 Highway 50 Unit 41
- 340 Ute Way
- 259 Mc Faul Ct
- 9 Beach Club Dr Unit 116
- 5 Ute Ct
- 605 Jerry Dr
- 17 Beach Club Dr Unit 213
- 17 Beach Club Dr Unit 221
- 28 Beach Club Dr Unit 408
- 28 Beach Club Dr Unit 407
- 625 Freel Dr
- 610 Don Dr
- 621 Lakeview Dr
- 315 Paiute Dr
- 633 Don Dr
- 33 Beach Club Dr Unit 506

