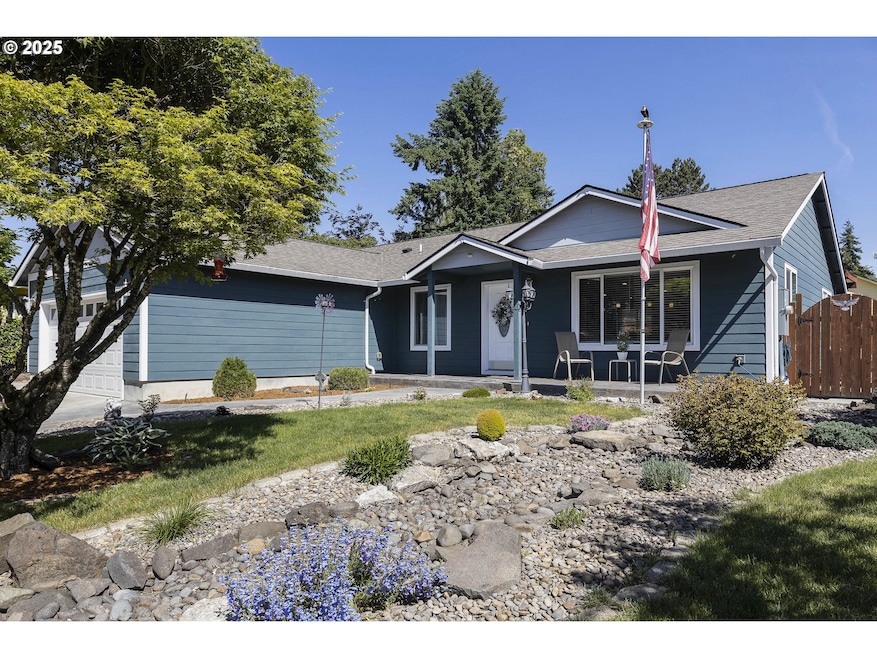Beautiful Single-Story Home with Modern Comforts. Discover your perfect home in this charming 3-bedroom, 2-bathroom single-story residence, offering 1,664 sq ft of well-designed living space. Built in 2017, this home features a double car garage and is equipped with energy-efficient blown-in insulation, ensuring comfort and savings year-round. The property boasts an irrigation system that covers the entire yard, keeping your landscaping vibrant with minimal effort. The low-maintenance front yard adds to the convenience, allowing you to enjoy more leisure time. Entertain guests or relax on the expansive 42ft x 12ft step concrete patio, ideal for outdoor gatherings. For the holiday season, Christmas light circuits are thoughtfully installed in the eaves, making decorating a joy. A standout feature of this home is the man cave, complete with its own power source, heating, and AC readiness, providing a perfect retreat for hobbies or relaxation. The back patio is hot tub ready with pre-installed wiring, offering a serene spot to unwind. For those with an RV, the property includes parking with water, sewer, and electric hookups, making it ideal for travelers or guests. Additionally, the home offers tons of storage space, ensuring all your belongings have a place. Don't miss the opportunity to own this exceptional home that combines modern amenities with thoughtful details. Schedule a viewing today and make this house your new home!






