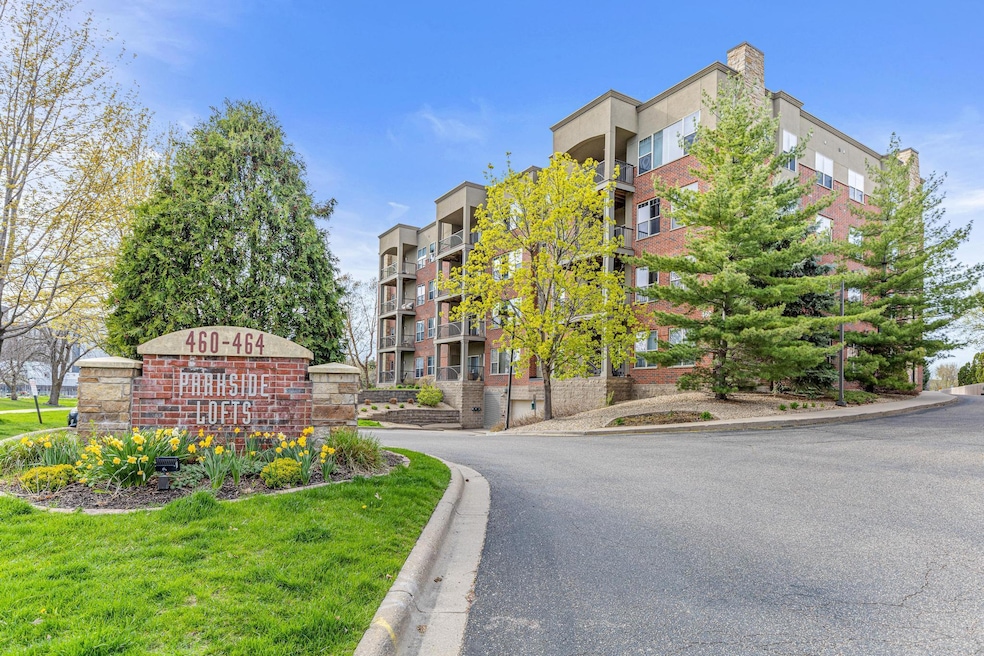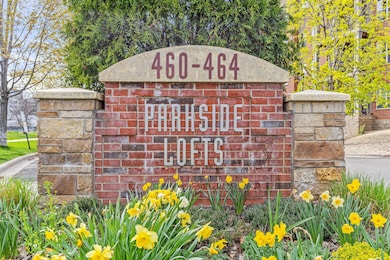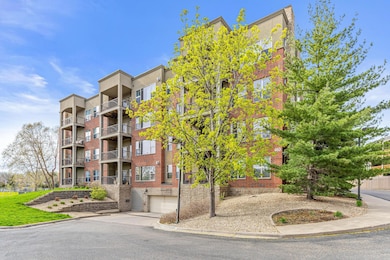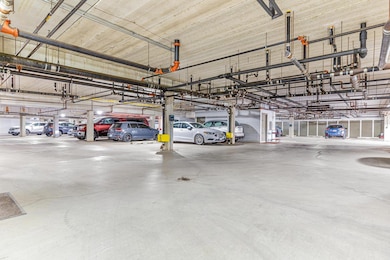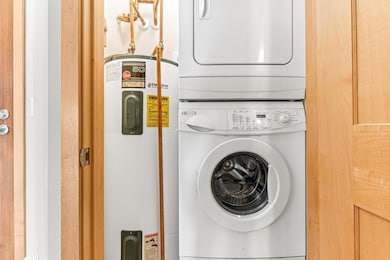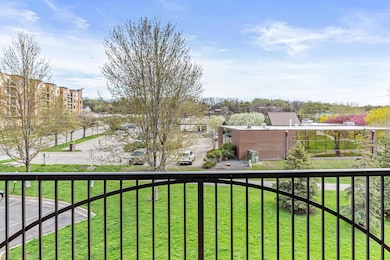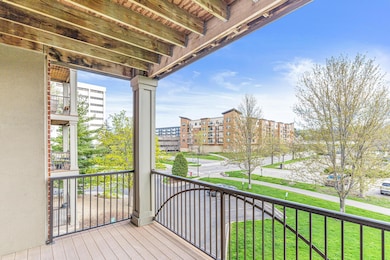
460 Ford Rd Unit 203 Saint Louis Park, MN 55426
Shelard Park NeighborhoodEstimated payment $2,157/month
Highlights
- Deck
- Den
- Subterranean Parking
- Hopkins Senior High School Rated A-
- Stainless Steel Appliances
- 1-minute walk to Shelard Park
About This Home
Welcome home to this lovely executive style condo. This unit offers plenty of natural light and an updated open kitchen with newer stainless appliances and granite countertops. Spacious owners suite with full walk-in closet. There is an additional den with French doors. Enjoy the beautiful sunrises on the balcony that overlooks the building entrance. Plenty of extras which include in-unit laundry, gas fireplace, granite countertops and hardwood floors. Enjoy the easy access to shops, restaurants, theaters, and highways. This hidden area of Saint Louis Park will be sure to delight. This unit offers two underground parking spaces and storage closet. Condo is only available due to relocation. Keep peace of mind with the strong HOA.
Property Details
Home Type
- Condominium
Est. Annual Taxes
- $3,963
Year Built
- Built in 2005
HOA Fees
- $409 Monthly HOA Fees
Parking
- Subterranean Parking
- Heated Garage
- Insulated Garage
Home Design
- Flat Roof Shape
Interior Spaces
- 1,159 Sq Ft Home
- 1-Story Property
- Gas Fireplace
- Living Room with Fireplace
- Dining Room
- Den
Kitchen
- Range
- Microwave
- Dishwasher
- Stainless Steel Appliances
- Disposal
Bedrooms and Bathrooms
- 1 Bedroom
Laundry
- Dryer
- Washer
Utilities
- Forced Air Heating and Cooling System
- Vented Exhaust Fan
Additional Features
- Accessible Elevator Installed
- Deck
- Few Trees
Listing and Financial Details
- Assessor Parcel Number 0111722120369
Community Details
Overview
- Association fees include maintenance structure, cable TV, controlled access, hazard insurance, internet, lawn care, ground maintenance, professional mgmt, trash, security, shared amenities, snow removal
- Act Management Association, Phone Number (763) 593-9770
- High-Rise Condominium
- Cic 1299 Parkside Lofts Condo Subdivision
- Car Wash Area
Building Details
- Security
Map
Home Values in the Area
Average Home Value in this Area
Tax History
| Year | Tax Paid | Tax Assessment Tax Assessment Total Assessment is a certain percentage of the fair market value that is determined by local assessors to be the total taxable value of land and additions on the property. | Land | Improvement |
|---|---|---|---|---|
| 2024 | $3,934 | $291,800 | $56,800 | $235,000 |
| 2023 | $3,963 | $315,300 | $61,300 | $254,000 |
| 2022 | $3,476 | $272,600 | $53,000 | $219,600 |
| 2021 | $3,196 | $270,000 | $52,500 | $217,500 |
| 2020 | $3,286 | $254,500 | $49,500 | $205,000 |
| 2019 | $3,223 | $250,100 | $48,700 | $201,400 |
| 2018 | $3,252 | $244,800 | $47,700 | $197,100 |
| 2017 | $3,038 | $208,400 | $40,700 | $167,700 |
| 2016 | $2,791 | $185,000 | $36,200 | $148,800 |
| 2015 | $2,640 | $170,700 | $33,400 | $137,300 |
| 2014 | -- | $153,100 | $30,000 | $123,100 |
Property History
| Date | Event | Price | List to Sale | Price per Sq Ft |
|---|---|---|---|---|
| 11/18/2025 11/18/25 | For Sale | $269,000 | -- | $232 / Sq Ft |
Purchase History
| Date | Type | Sale Price | Title Company |
|---|---|---|---|
| Deed | $258,000 | -- | |
| Warranty Deed | $258,000 | None Listed On Document | |
| Deed | $268,000 | Esquire Title Service Llc | |
| Warranty Deed | $171,024 | Esquire Title Services Llc | |
| Deed | -- | Liberty Title Inc | |
| Warranty Deed | $228,035 | Liberty Title Inc | |
| Warranty Deed | $176,000 | -- | |
| Deed | $268,000 | -- |
Mortgage History
| Date | Status | Loan Amount | Loan Type |
|---|---|---|---|
| Previous Owner | $201,000 | New Conventional | |
| Previous Owner | $175,623 | New Conventional | |
| Previous Owner | $171,025 | Commercial | |
| Previous Owner | $171,025 | Commercial | |
| Closed | $201,000 | No Value Available |
About the Listing Agent

"Serving Unique Client's and Their Properties though out the entire Twin Cities and Lake Country, by providing Exceptional Care and Service. Always Exceeding Our Customers' Expectations."
With over 50 years of real estate experience, market knowledge, brand recognition and the most up to date professional marketing methods in the industry, we will guide and provide you complete support through out the sale, purchase or investment in your next real estate transaction.
Lance's Other Listings
Source: NorthstarMLS
MLS Number: 6819623
APN: 01-117-22-12-0369
- 450 Ford Rd Unit 225
- 450 Ford Rd Unit 227
- 450 Ford Rd Unit 111
- 450 Ford Rd Unit 223
- 450 Ford Rd Unit 101
- 1155 Ford Rd Unit 201
- 1155 Ford Rd Unit 402
- 1155 Ford Rd Unit 205
- 1155 Ford Rd Unit 504
- 1155 Ford Rd Unit 513
- 1155 Ford Rd Unit 414
- 1155 Ford Rd Unit 405
- 1155 Ford Rd Unit 203
- 1155 Ford Rd Unit 214
- 1155 Ford Rd Unit 314
- 1155 Ford Rd Unit 512
- 340 Ford Rd Unit 5
- 350 Shelard Pkwy Unit 206
- 400 Shelard Pkwy Unit 303
- 35 Nathan Ln N Unit 104
- 1155 Ford Rd Unit 213
- 400 Ford Rd
- 9920 Wayzata Blvd
- 301 Shelard Pkwy
- 275 Shelard Pkwy
- 310 Ford Rd Unit 6
- 35 Nathan Ln N Unit 203
- 135-235 Nathan Ln N
- 200 Nathan Ln N
- 350 Nathan Ln N
- 10010 6th Ave N
- 9141 Highway 55 Unit 306
- 9201 Golden Valley Rd
- 9140-9240 Golden Valley Rd
- 11367 Fairfield Rd
- 11816 Wayzata Blvd
- 8350 Golden Valley Rd
- 1020 W Medicine Lake Dr
- 8200 Golden Valley Rd
- 12300 Marion Ln W
