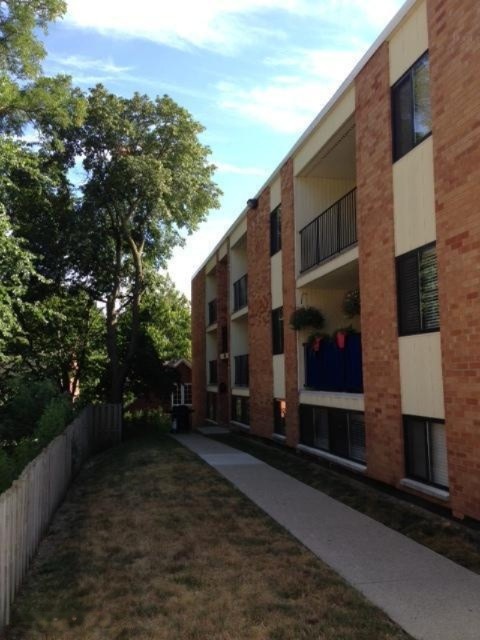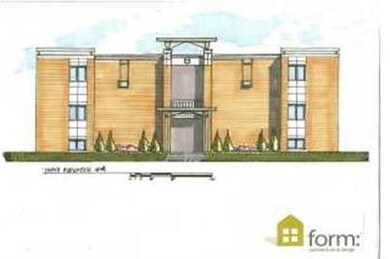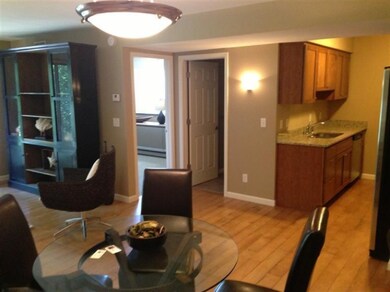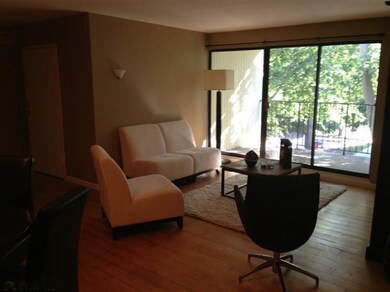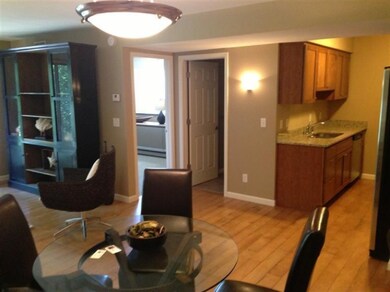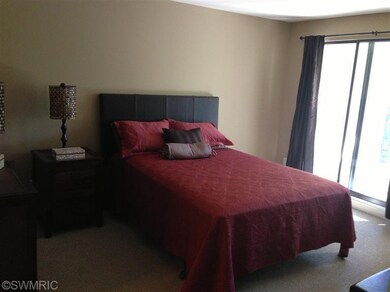
460 Fulton St E Unit 3 Grand Rapids, MI 49503
Heritage Hill NeighborhoodHighlights
- Wood Flooring
- High Speed Internet
- 5-minute walk to Baldwin Park
- Humidifier
About This Home
As of July 2025Completely Renovated Building, Including Hardwood Floors In Kitchen And Family Room, Granite Countertops, Paint & Carpet. All Kitchen Appliances Included,Central Air, Humidifier & Windows. Laundry hookup. Two balconies!!! Fantastic Value In Downtown Heritage Hill Area. Two Parking Spaces Included. Association Fee Includes Boiler Heat!! PARK in 4 / 14 / 16 / 21 when showing! All pictures are of a similar unit.
Property Details
Home Type
- Condominium
Est. Annual Taxes
- $5,440
Year Built
- Built in 1971
HOA Fees
- $182 Monthly HOA Fees
Home Design
- 1,123 Sq Ft Home
- Brick Exterior Construction
- Rubber Roof
Kitchen
- Range
- Microwave
- Dishwasher
Flooring
- Wood
- Ceramic Tile
Bedrooms and Bathrooms
- 2 Bedrooms
- 2 Full Bathrooms
Utilities
- Humidifier
- High Speed Internet
- Cable TV Available
Community Details
Overview
- Association fees include water, trash, snow removal, sewer, lawn/yard care, heat
Pet Policy
- Pets Allowed
Ownership History
Purchase Details
Home Financials for this Owner
Home Financials are based on the most recent Mortgage that was taken out on this home.Purchase Details
Home Financials for this Owner
Home Financials are based on the most recent Mortgage that was taken out on this home.Purchase Details
Home Financials for this Owner
Home Financials are based on the most recent Mortgage that was taken out on this home.Similar Homes in Grand Rapids, MI
Home Values in the Area
Average Home Value in this Area
Purchase History
| Date | Type | Sale Price | Title Company |
|---|---|---|---|
| Warranty Deed | $315,000 | River West Title | |
| Warranty Deed | $196,500 | Chicago Title Of Michigan | |
| Warranty Deed | $136,000 | Midstate Title Agency Llc |
Mortgage History
| Date | Status | Loan Amount | Loan Type |
|---|---|---|---|
| Previous Owner | $169,000 | New Conventional | |
| Previous Owner | $186,675 | Adjustable Rate Mortgage/ARM | |
| Previous Owner | $122,400 | Adjustable Rate Mortgage/ARM |
Property History
| Date | Event | Price | Change | Sq Ft Price |
|---|---|---|---|---|
| 07/11/2025 07/11/25 | Sold | $315,000 | +5.0% | $280 / Sq Ft |
| 06/05/2025 06/05/25 | Pending | -- | -- | -- |
| 05/05/2025 05/05/25 | For Sale | $299,900 | +52.6% | $267 / Sq Ft |
| 12/27/2017 12/27/17 | Sold | $196,500 | -0.5% | $175 / Sq Ft |
| 11/26/2017 11/26/17 | Pending | -- | -- | -- |
| 11/15/2017 11/15/17 | For Sale | $197,500 | +45.2% | $176 / Sq Ft |
| 03/14/2014 03/14/14 | Sold | $136,000 | -2.8% | $121 / Sq Ft |
| 02/24/2014 02/24/14 | Pending | -- | -- | -- |
| 12/04/2013 12/04/13 | For Sale | $139,900 | -- | $125 / Sq Ft |
Tax History Compared to Growth
Tax History
| Year | Tax Paid | Tax Assessment Tax Assessment Total Assessment is a certain percentage of the fair market value that is determined by local assessors to be the total taxable value of land and additions on the property. | Land | Improvement |
|---|---|---|---|---|
| 2025 | $5,440 | $141,500 | $0 | $0 |
| 2024 | $5,440 | $147,000 | $0 | $0 |
| 2023 | $5,396 | $124,500 | $0 | $0 |
| 2022 | $5,129 | $107,000 | $0 | $0 |
| 2021 | $3,257 | $100,400 | $0 | $0 |
| 2020 | $3,113 | $100,400 | $0 | $0 |
| 2019 | $3,149 | $93,800 | $0 | $0 |
| 2018 | $3,149 | $90,500 | $0 | $0 |
| 2017 | $2,401 | $70,200 | $0 | $0 |
| 2016 | $2,430 | $68,600 | $0 | $0 |
| 2015 | $3,507 | $68,600 | $0 | $0 |
| 2013 | -- | $68,800 | $0 | $0 |
Agents Affiliated with this Home
-
L
Seller's Agent in 2025
Lori Grysen
Five Star Real Estate (Grandv)
-
M
Seller Co-Listing Agent in 2025
Megan Vollink
Five Star Real Estate (Grandv)
-
C
Buyer's Agent in 2025
Christopher Williams
Michigan Top Producers
-
T
Seller's Agent in 2017
Thomas Ellens
Weichert REALTORS Plat (Main)
-
B
Buyer's Agent in 2017
Brooke Finlan
Five Star Real Estate (M6)
-
L
Seller's Agent in 2014
Lisa Spaugh
1 Source Real Estate & Consult
Map
Source: Southwestern Michigan Association of REALTORS®
MLS Number: 13067514
APN: 41-14-30-410-008
- 30 College Ave SE Unit 46
- 30 College Ave SE Unit 25
- 17 Union Ave SE Unit B
- 106 Prospect Ave SE
- 44 Lafayette Ave NE Unit 6
- 60 Lafayette Ave NE
- 505 Cherry St SE Unit 301
- 505 Cherry St SE Unit 612
- 638 Fulton St E Unit D7
- 638 Fulton St E Unit C2
- 638 Fulton St E Unit B1
- 638 Fulton St E Unit A1
- 120 Union Ave SE
- 146 Campbell Place NE
- 22 Jefferson Ave SE
- 234 Madison Ave SE
- 715 Atwood St NE
- 232 Oakley Place NE
- 225 Prospect Ave NE
- 470 Crescent St NE
