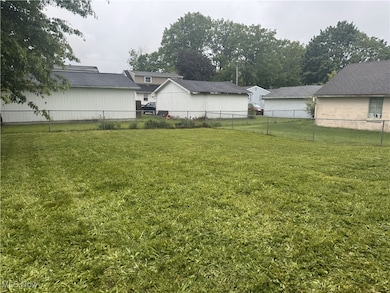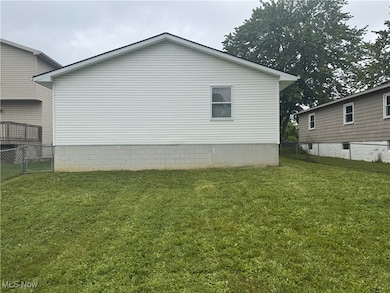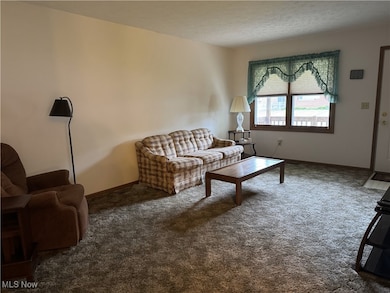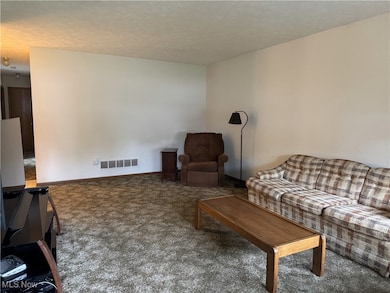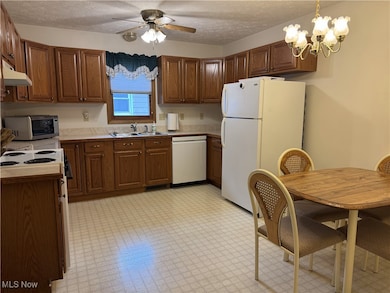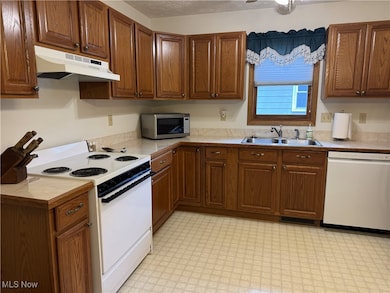
460 Glenn St Barberton, OH 44203
North Barberton NeighborhoodEstimated payment $1,333/month
Highlights
- No HOA
- Front Porch
- 1-Story Property
- 2 Car Direct Access Garage
- Forced Air Heating and Cooling System
About This Home
Welcome home to 460 Glenn Street! Well maintained 3 bedroom, 2 bath ranch with attached 2 car garage. Fenced backyard. Fully applianced kitchen with eating area, living room, main bath with tub/shower and skylight. Master bedroom with walk-in closet, master bath with stand alone shower. 2 More nice sized bedroom. Full unfinished basement. Enjoy relaxing on the covered front porch. Generator - 4 years old - will not work for 220 appliances. A/C - 6/8 years. Shingles - 4 years.
Last Listed By
Helen Scott Realty LLC Brokerage Email: 330-753-5555 kstrayer@hotmail.com License #387061 Listed on: 05/29/2025
Home Details
Home Type
- Single Family
Est. Annual Taxes
- $2,572
Year Built
- Built in 1997
Lot Details
- 6,203 Sq Ft Lot
- Lot Dimensions are 47 x 132
- Chain Link Fence
Parking
- 2 Car Direct Access Garage
- Front Facing Garage
- Garage Door Opener
- Driveway
- On-Street Parking
Home Design
- Block Foundation
- Fiberglass Roof
- Asphalt Roof
- Vinyl Siding
Interior Spaces
- 1,124 Sq Ft Home
- 1-Story Property
Kitchen
- Range
- Microwave
- Dishwasher
- Disposal
Bedrooms and Bathrooms
- 3 Main Level Bedrooms
- 2 Full Bathrooms
Laundry
- Dryer
- Washer
Unfinished Basement
- Basement Fills Entire Space Under The House
- Sump Pump
- Laundry in Basement
Outdoor Features
- Front Porch
Utilities
- Forced Air Heating and Cooling System
- Heating System Uses Gas
Community Details
- No Home Owners Association
- Rose Subdivision
Listing and Financial Details
- Assessor Parcel Number 0110513
Map
Home Values in the Area
Average Home Value in this Area
Tax History
| Year | Tax Paid | Tax Assessment Tax Assessment Total Assessment is a certain percentage of the fair market value that is determined by local assessors to be the total taxable value of land and additions on the property. | Land | Improvement |
|---|---|---|---|---|
| 2025 | $2,515 | $50,324 | $9,153 | $41,171 |
| 2024 | $2,515 | $50,324 | $9,153 | $41,171 |
| 2023 | $2,515 | $50,324 | $9,153 | $41,171 |
| 2022 | $1,895 | $32,890 | $5,982 | $26,908 |
| 2021 | $1,893 | $32,890 | $5,982 | $26,908 |
| 2020 | $1,853 | $32,890 | $5,980 | $26,910 |
| 2019 | $2,038 | $32,770 | $5,260 | $27,510 |
| 2018 | $2,007 | $32,770 | $5,260 | $27,510 |
| 2017 | $2,033 | $32,770 | $5,260 | $27,510 |
| 2016 | $2,038 | $32,770 | $5,260 | $27,510 |
| 2015 | $2,033 | $32,770 | $5,260 | $27,510 |
| 2014 | $2,022 | $32,770 | $5,260 | $27,510 |
| 2013 | $2,105 | $35,370 | $5,260 | $30,110 |
Property History
| Date | Event | Price | Change | Sq Ft Price |
|---|---|---|---|---|
| 05/29/2025 05/29/25 | For Sale | $199,900 | -- | $178 / Sq Ft |
Purchase History
| Date | Type | Sale Price | Title Company |
|---|---|---|---|
| Warranty Deed | $110,000 | -- | |
| Deed | $94,900 | -- |
Mortgage History
| Date | Status | Loan Amount | Loan Type |
|---|---|---|---|
| Open | $102,851 | FHA | |
| Closed | $108,300 | FHA | |
| Previous Owner | $30,000 | New Conventional |
Similar Homes in Barberton, OH
Source: MLS Now
MLS Number: 5126792
APN: 01-10513
- 219 Hermann St
- 169 Evergreen St
- 725 Saint Clair Ave
- 277 Glenn St
- 627 Crawford Ave
- 714 N Summit St
- 645 N Way St
- 0 Summit Rd Unit 5090875
- 0 Wooster Rd N
- 613 Wooster Rd N
- 4127 Summit Rd
- V/L Huron St
- 134 Norwood St
- 1515 Grand Blvd
- 76 Hazelwood Ave
- 378 5th St NE
- 387 3rd St NW
- 287 E Huston St
- 353 3rd St NW
- 172 & 173 Belcher Ave

