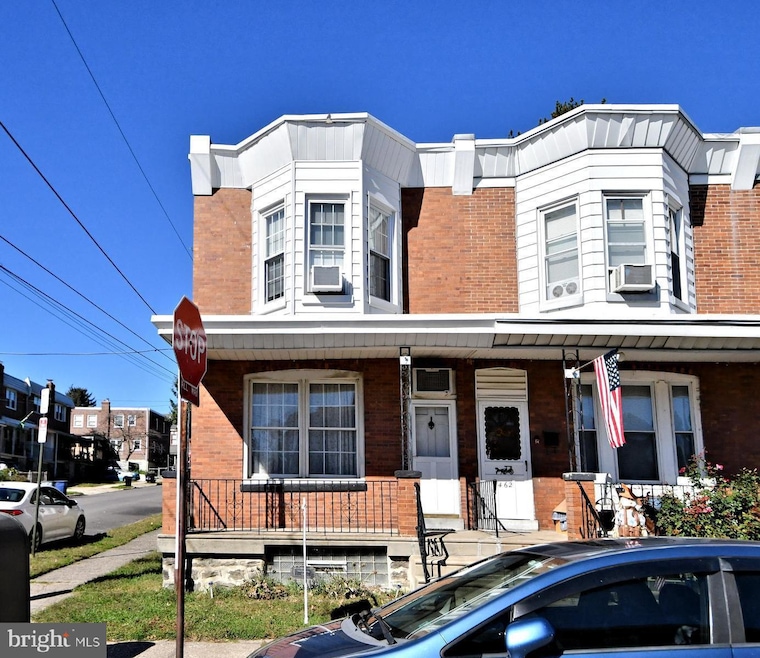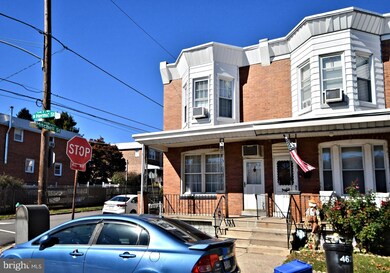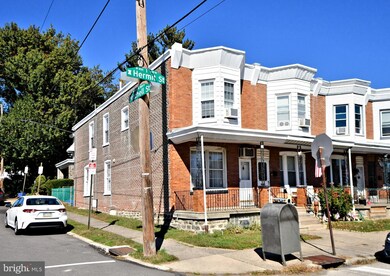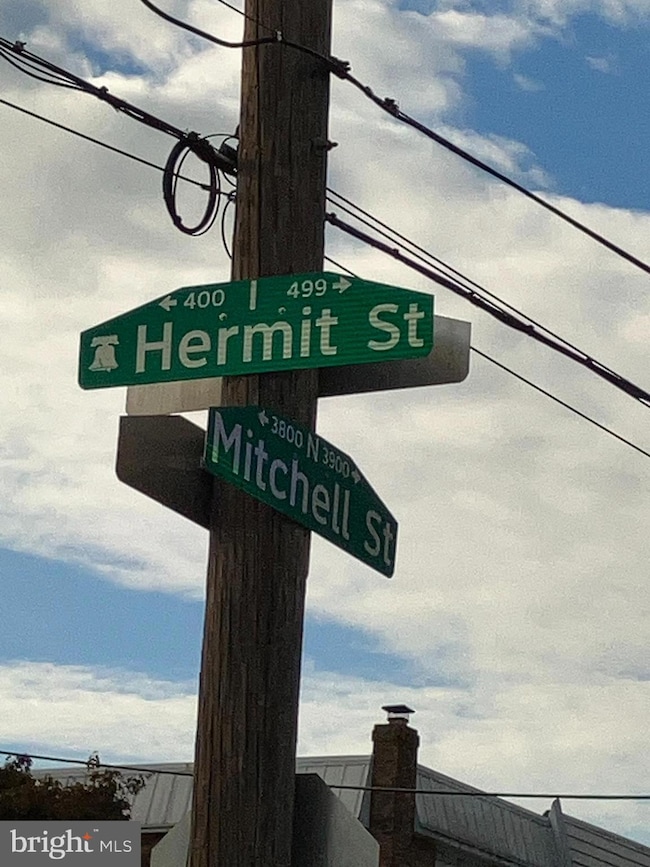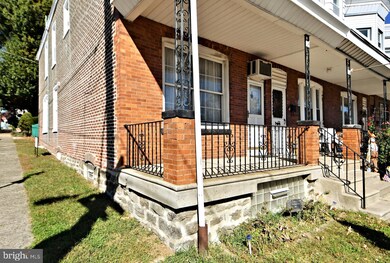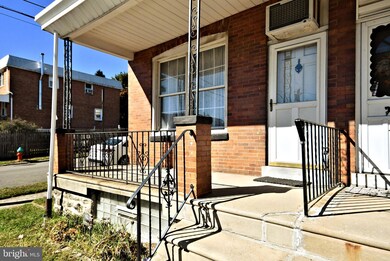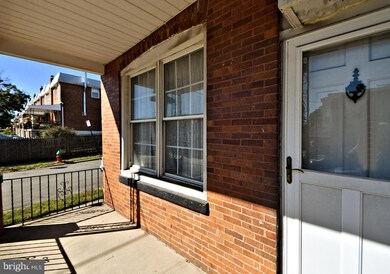
460 Hermit St Philadelphia, PA 19128
Roxborough NeighborhoodHighlights
- Straight Thru Architecture
- Ceiling Fan
- Property is Fully Fenced
- No HOA
- Dining Area
- Radiator
About This Home
As of February 2025**BACK ON THE MARKET* (Buyer backed out after not being able to accommodate the settlement date change that they requested)
Welcome to this wonderful end of row home in a great neighborhood located in the Roxborough section of Philadelphia. This nicely-sized corner home features newer windows bringing in great natural light as well as 3 spacious bedrooms, 1 full bathroom, and a half bath. As you enter the main level, you'll be greeted by a charming living room which leads you to the dining room and eat-in kitchen. The half bath is conveniently located on the main floor as well. The rear mudroom holds a laundry room with washer and dryer, and access to the backyard. Relax on your open front porch while looking out over the sunny front yard. In addition, the fenced-in backyard provides a private retreat, ideal for hosting outdoor barbecues with family and friends. Imagine the possibilities of the basement featuring tall ceilings and ample storage. The heater and water heater are newer. This home's location is also a great asset! It's just a short walk to the bustling neighborhoods of Roxborough and Manayunk, making it easy to access popular cafes, restaurants, and boutique shops. It's within walking or biking distance from beautiful Fairmount Park, playgrounds, and the Walnut Lane Golf Club. Just a quick 10 minute drive takes you to Center City or the Main Line, the express bus is a block away, and the Norristown Regional Rail Line is a quick 10 minute walk. This home is in need of updating throughout. It is being sold in "as-is" condition and is priced accordingly. Schedule your showing today!
Townhouse Details
Home Type
- Townhome
Est. Annual Taxes
- $3,654
Year Built
- Built in 1950
Lot Details
- 1,449 Sq Ft Lot
- Lot Dimensions are 16.00 x 90.00
- Property is Fully Fenced
- Back and Front Yard
Parking
- On-Street Parking
Home Design
- Straight Thru Architecture
- Block Foundation
- Masonry
Interior Spaces
- 1,536 Sq Ft Home
- Property has 2 Levels
- Ceiling Fan
- Dining Area
- Gas Oven or Range
Bedrooms and Bathrooms
- 3 Bedrooms
Laundry
- Laundry on main level
- Dryer
- Washer
Unfinished Basement
- Basement Fills Entire Space Under The House
- Shelving
Schools
- Cook-Wissahickon Elementary School
- Cook-Wissahickon Elementary Middle School
- Academies At Roxborough High School
Utilities
- Cooling System Mounted In Outer Wall Opening
- Radiator
- 100 Amp Service
- Natural Gas Water Heater
- Municipal Trash
Community Details
- No Home Owners Association
- Roxborough Subdivision
Listing and Financial Details
- Tax Lot 5061
- Assessor Parcel Number 212008510
Ownership History
Purchase Details
Home Financials for this Owner
Home Financials are based on the most recent Mortgage that was taken out on this home.Purchase Details
Home Financials for this Owner
Home Financials are based on the most recent Mortgage that was taken out on this home.Purchase Details
Similar Homes in Philadelphia, PA
Home Values in the Area
Average Home Value in this Area
Purchase History
| Date | Type | Sale Price | Title Company |
|---|---|---|---|
| Deed | $499,500 | None Listed On Document | |
| Special Warranty Deed | $230,000 | None Listed On Document | |
| Deed | $23,000 | -- |
Mortgage History
| Date | Status | Loan Amount | Loan Type |
|---|---|---|---|
| Open | $399,600 | New Conventional | |
| Previous Owner | $297,500 | Construction |
Property History
| Date | Event | Price | Change | Sq Ft Price |
|---|---|---|---|---|
| 02/19/2025 02/19/25 | Sold | $499,500 | 0.0% | $325 / Sq Ft |
| 01/16/2025 01/16/25 | Pending | -- | -- | -- |
| 01/02/2025 01/02/25 | For Sale | $499,500 | +117.2% | $325 / Sq Ft |
| 08/30/2024 08/30/24 | Sold | $230,000 | -13.2% | $150 / Sq Ft |
| 08/14/2024 08/14/24 | Pending | -- | -- | -- |
| 04/25/2024 04/25/24 | Off Market | $265,000 | -- | -- |
| 04/18/2024 04/18/24 | For Sale | $265,000 | 0.0% | $173 / Sq Ft |
| 12/21/2023 12/21/23 | Pending | -- | -- | -- |
| 12/11/2023 12/11/23 | Price Changed | $265,000 | -3.6% | $173 / Sq Ft |
| 11/13/2023 11/13/23 | Price Changed | $275,000 | -8.0% | $179 / Sq Ft |
| 10/24/2023 10/24/23 | For Sale | $299,000 | -- | $195 / Sq Ft |
Tax History Compared to Growth
Tax History
| Year | Tax Paid | Tax Assessment Tax Assessment Total Assessment is a certain percentage of the fair market value that is determined by local assessors to be the total taxable value of land and additions on the property. | Land | Improvement |
|---|---|---|---|---|
| 2025 | $3,655 | $318,600 | $63,720 | $254,880 |
| 2024 | $3,655 | $318,600 | $63,720 | $254,880 |
| 2023 | $3,655 | $261,100 | $52,220 | $208,880 |
| 2022 | $3,025 | $216,100 | $52,220 | $163,880 |
| 2021 | $2,872 | $0 | $0 | $0 |
| 2020 | $2,872 | $0 | $0 | $0 |
| 2019 | $2,823 | $0 | $0 | $0 |
| 2018 | $2,216 | $0 | $0 | $0 |
| 2017 | $2,636 | $0 | $0 | $0 |
| 2016 | $2,216 | $0 | $0 | $0 |
| 2015 | -- | $0 | $0 | $0 |
| 2014 | -- | $188,300 | $27,241 | $161,059 |
| 2012 | -- | $18,784 | $2,442 | $16,342 |
Agents Affiliated with this Home
-
Ryan Garrity

Seller's Agent in 2025
Ryan Garrity
Real of Pennsylvania
(215) 514-9424
4 in this area
42 Total Sales
-
Matthew Daley

Buyer's Agent in 2025
Matthew Daley
Keller Williams Real Estate-Blue Bell
(215) 990-9132
1 in this area
64 Total Sales
-
Bob Cervone

Seller's Agent in 2024
Bob Cervone
Compass RE
(215) 313-0883
1 in this area
78 Total Sales
-
Andrea Cervone

Seller Co-Listing Agent in 2024
Andrea Cervone
Compass RE
(267) 475-8009
1 in this area
34 Total Sales
Map
Source: Bright MLS
MLS Number: PAPH2289282
APN: 212008510
- 5460 Ridge Ave
- 129 Seville St
- 559 Righter St
- 5246 Ridge Ave
- 450 Markle St
- 3811 Manayunk Ave
- 5236 Ridge Ave
- 371 Dawson St
- 428 Naomi St
- 4034 Mitchell St
- 354 Dawson St
- 5408 Vicaris St
- 249 Lauriston St
- 260 Rock St
- 3925 Dexter St
- 3847 Terrace St
- 446 Kingsley St
- 3931 Dexter St
- 213 Dawson St
- 534 Seville St
