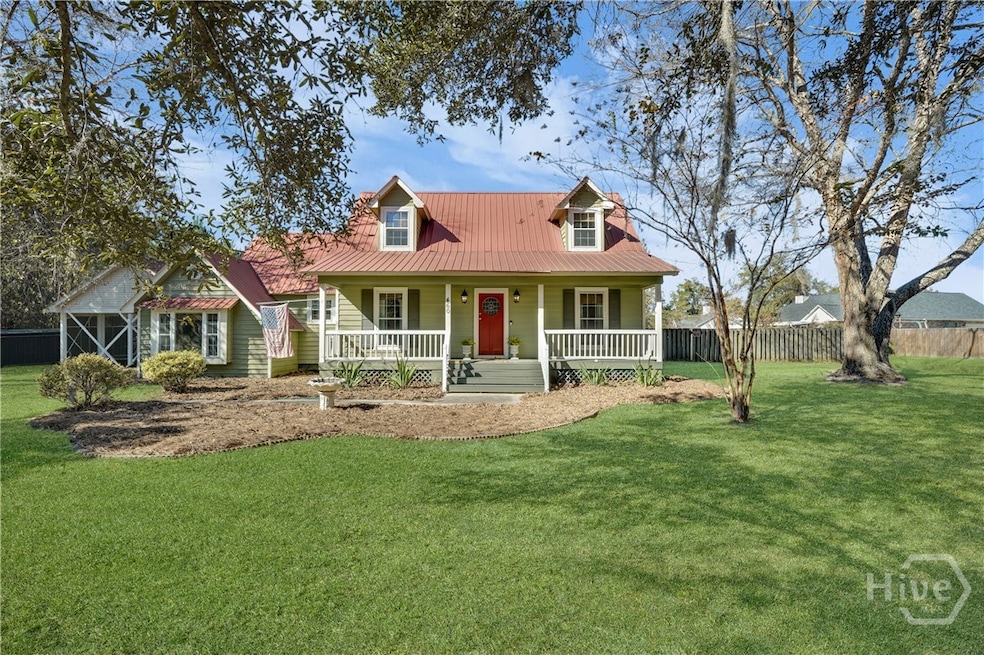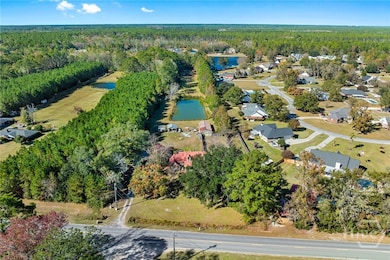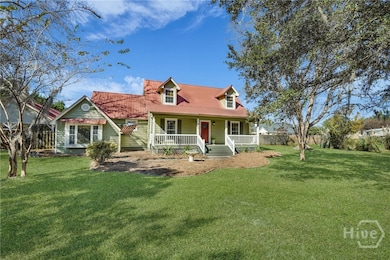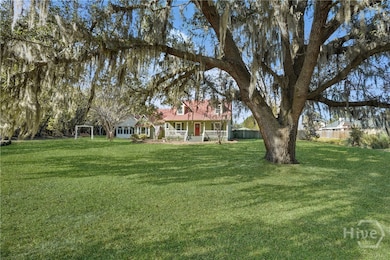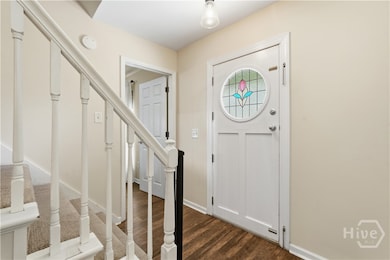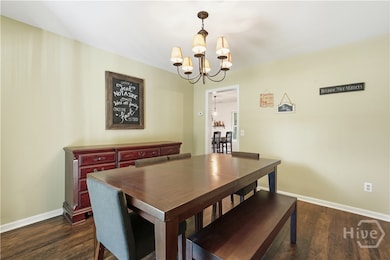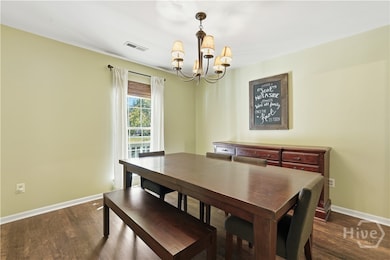460 Kolic Helmey Rd Guyton, GA 31312
Estimated payment $3,084/month
Highlights
- Home fronts a pond
- RV Access or Parking
- 160,301 Sq Ft lot
- South Effingham Elementary School Rated A
- Pond View
- Main Floor Primary Bedroom
About This Home
Tucked away on nearly 4 private acres in South Effingham, this Lowcountry-style retreat offers a rare blend of everyday comfort and peaceful outdoor living. A deep front porch shaded by mature trees sets the tone, while a 40-foot screened porch spans the back with views of the spring-fed pond—perfect for quiet mornings, evening breezes, or casting a fishing line. Inside, an apron-front sink and white cabinetry anchor the kitchen, which opens to relaxed living space. The main-floor suite includes a walk-in closet and en suite bath. Outdoors, find a rustic party barn, detached workshop, 3-bay carport, fenced dog run, and a ready-to-go chicken coop. There’s room to garden, roam, or simply enjoy the space. Originally two parcels, the land may offer future subdivision options.
Home Details
Home Type
- Single Family
Est. Annual Taxes
- $5,852
Year Built
- Built in 1987
Lot Details
- 3.68 Acre Lot
- Home fronts a pond
- Wood Fence
- Property is zoned AR-1
Home Design
- Pillar, Post or Pier Foundation
- Raised Foundation
- Slab Foundation
- Wood Siding
- Cedar
Interior Spaces
- 2,091 Sq Ft Home
- 2-Story Property
- Wood Burning Fireplace
- Double Pane Windows
- Entrance Foyer
- Living Room with Fireplace
- Screened Porch
- Storage
- Pond Views
- Attic
Kitchen
- Breakfast Area or Nook
- Breakfast Bar
- Oven
- Range
- Dishwasher
- Kitchen Island
- Farmhouse Sink
Bedrooms and Bathrooms
- 3 Bedrooms
- Primary Bedroom on Main
- Single Vanity
- Bathtub with Shower
Laundry
- Laundry in Bathroom
- Washer and Dryer Hookup
Parking
- Detached Garage
- 5 Carport Spaces
- Off-Street Parking
- RV Access or Parking
Eco-Friendly Details
- Energy-Efficient Windows
Schools
- South Effingham Elementary And Middle School
- South Effingham High School
Utilities
- Cooling Available
- Central Heating
- Heat Pump System
- Underground Utilities
- Private Water Source
- Well
- Electric Water Heater
- Septic Tank
Community Details
- No Home Owners Association
Listing and Financial Details
- Tax Lot 7C
- Assessor Parcel Number 04170-00000-002-000
Map
Home Values in the Area
Average Home Value in this Area
Tax History
| Year | Tax Paid | Tax Assessment Tax Assessment Total Assessment is a certain percentage of the fair market value that is determined by local assessors to be the total taxable value of land and additions on the property. | Land | Improvement |
|---|---|---|---|---|
| 2025 | $5,852 | $179,931 | $66,992 | $112,939 |
| 2024 | $5,852 | $158,538 | $54,182 | $104,356 |
| 2023 | $4,420 | $152,234 | $54,182 | $98,052 |
| 2022 | $4,439 | $143,142 | $42,413 | $100,729 |
| 2021 | $4,201 | $133,772 | $36,250 | $97,522 |
| 2020 | $3,699 | $117,150 | $25,942 | $91,208 |
| 2019 | $3,644 | $114,443 | $23,235 | $91,208 |
| 2018 | $2,411 | $81,195 | $15,667 | $65,528 |
| 2017 | $1,875 | $61,274 | $10,967 | $50,307 |
| 2016 | $1,834 | $62,392 | $10,967 | $51,425 |
| 2015 | -- | $58,595 | $10,967 | $47,628 |
| 2014 | -- | $58,595 | $10,967 | $47,628 |
| 2013 | -- | $58,594 | $10,967 | $47,627 |
Property History
| Date | Event | Price | List to Sale | Price per Sq Ft | Prior Sale |
|---|---|---|---|---|---|
| 11/20/2025 11/20/25 | For Sale | $495,000 | +65.0% | $237 / Sq Ft | |
| 09/14/2018 09/14/18 | Sold | $300,000 | -3.2% | $143 / Sq Ft | View Prior Sale |
| 07/28/2018 07/28/18 | Pending | -- | -- | -- | |
| 07/24/2018 07/24/18 | Price Changed | $309,900 | -1.6% | $148 / Sq Ft | |
| 07/11/2018 07/11/18 | Price Changed | $314,900 | -1.6% | $150 / Sq Ft | |
| 06/27/2018 06/27/18 | Price Changed | $319,900 | +3.2% | $152 / Sq Ft | |
| 06/27/2018 06/27/18 | For Sale | $309,900 | +29.1% | $148 / Sq Ft | |
| 03/08/2016 03/08/16 | Sold | $240,000 | -12.7% | $121 / Sq Ft | View Prior Sale |
| 01/25/2016 01/25/16 | Pending | -- | -- | -- | |
| 12/15/2015 12/15/15 | For Sale | $274,900 | -- | $139 / Sq Ft |
Purchase History
| Date | Type | Sale Price | Title Company |
|---|---|---|---|
| Warranty Deed | $300,000 | -- | |
| Warranty Deed | $240,000 | -- |
Mortgage History
| Date | Status | Loan Amount | Loan Type |
|---|---|---|---|
| Open | $294,566 | FHA | |
| Previous Owner | $247,920 | VA |
Source: Savannah Multi-List Corporation
MLS Number: SA343490
APN: 04170-00000-002-000
- 106 Saddle Ln
- 259 Zettler Loop
- 310 Keen Way
- 103 Brindlewood Dr
- 257 Cypress Creek Ln
- 118 Red Maple Ln
- 0 Hodgeville Rd Unit SA341541
- 0 Hodgeville Rd Unit 10622997
- 203 Orchard Dr
- 172 Green Paddock Cir
- 217 Cypress Creek Ln
- 154 Clover Point Cir
- 158 Clover Point Cir
- 137 Saddleclub Way
- 116 Bluegrass Cir
- 162 Saddleclub Way
- 143 Summer Station Dr
- 102 Winnai Ln
- 2410 Hodgeville Rd
- 193 Saddleclub Way
- 1960 Goshen Rd
- 1978 Goshen Rd
- 105 Creekside Blvd Unit Cumberland
- 105 Creekside Blvd Unit Rose Dhu
- 105 Creekside Blvd Unit Julian
- 105 Creekside Blvd
- 219 Haisley Run
- 1245 Georgia 30
- 118 Tobago Cir
- 248 Caribbean Village Dr
- 106 Orchid Ct
- 233 Caribbean Village Dr
- 101 Fenway St
- 3 Scout Ct
- 4 Buxton Ave
- 3 Heavener Rd
- 154 Troupe Dr
- 112 Bellevue Blvd
- 116 Winslow Cir
- 116 Winslow Cir
