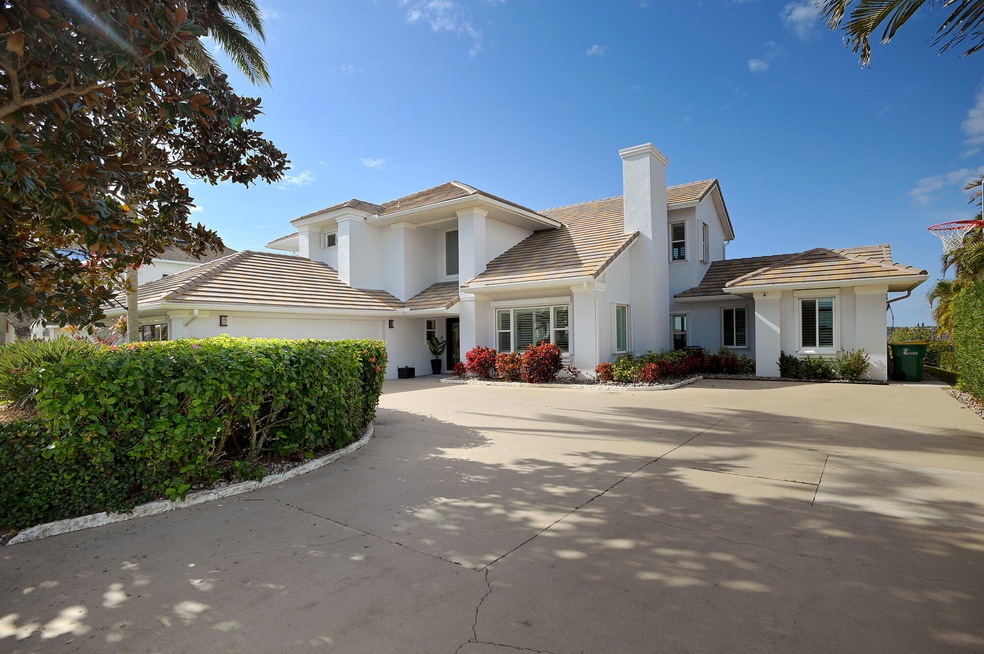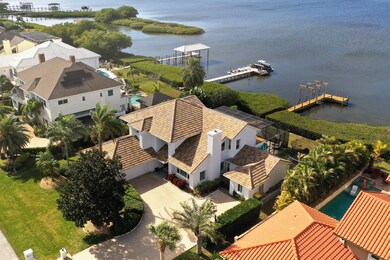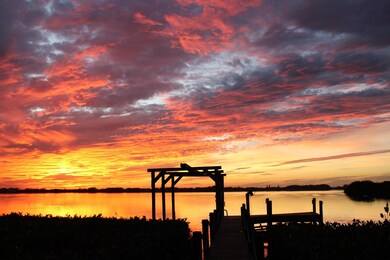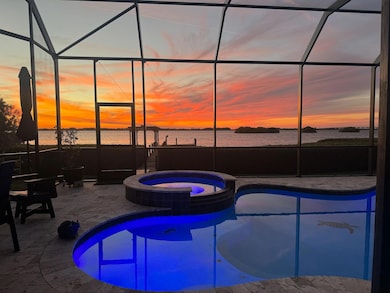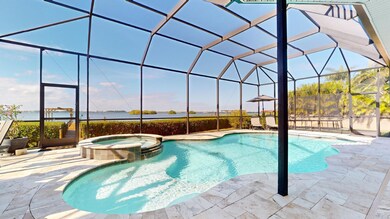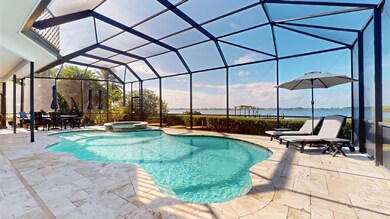
460 Lanternback Island Dr Satellite Beach, FL 32937
Highlights
- 101 Feet of Waterfront
- Docks
- Fitness Center
- Sea Park Elementary School Rated 9+
- Community Boat Launch
- 24-Hour Security
About This Home
As of February 2025Accepting Back-up offers! Direct Banana Riverfront in Fabulous Tortoise Island! Beautifully updated pool home w/Freshly stained dock out to Grand Banana River. SOLAR POWERED! New Tile Roof in 2017. New Gutters, Exterior Paint & Fascia in 2022! New hurricane rated garage door, attic ladder & front door in 22. New Generator & 500 gallon Propane Tank. Interior painted, Plantation Shutters, Roller Shades upstairs w/dual shades & electric shades downstairs, Murphy Bed installed, Tesla Wall connector in 2022. Gas fireplace in Living Rm. Expansive Island kitchen w/granite counters, double oven, walk in pantry & breakfast nook. Large family rm w/slider to heated screened salt pool/spa! Bdrm suite downstairs w/super walk in closet & full bath. 2nd bdrm downstairs w/access to full pool bath. Primary suite upstairs w/ sitting area & a slider out to balcony. 2 walk in closets w/organizers! 2 other bedrms upstairs w/bath between. Gated community w/pool, tennis & club house.
Last Agent to Sell the Property
Coldwell Banker Realty License #536213 Listed on: 12/16/2024

Home Details
Home Type
- Single Family
Est. Annual Taxes
- $15,583
Year Built
- Built in 1987 | Remodeled
Lot Details
- 0.37 Acre Lot
- Lot Dimensions are 101x161
- 101 Feet of Waterfront
- River Front
- East Facing Home
- Vinyl Fence
- Front and Back Yard Sprinklers
HOA Fees
- $318 Monthly HOA Fees
Parking
- 2 Car Garage
- Garage Door Opener
Home Design
- Traditional Architecture
- Frame Construction
- Tile Roof
- Asphalt
- Stucco
Interior Spaces
- 3,582 Sq Ft Home
- 2-Story Property
- Open Floorplan
- Wet Bar
- Central Vacuum
- Built-In Features
- Ceiling Fan
- Gas Fireplace
- Entrance Foyer
- Family Room
- Living Room
- Dining Room
- Screened Porch
- River Views
- Attic Fan
Kitchen
- Breakfast Area or Nook
- Breakfast Bar
- Double Convection Oven
- Electric Oven
- Electric Cooktop
- Microwave
- Plumbed For Ice Maker
- Dishwasher
- Wine Cooler
- Kitchen Island
- Disposal
Flooring
- Wood
- Tile
Bedrooms and Bathrooms
- 5 Bedrooms
- Main Floor Bedroom
- Dual Closets
- Walk-In Closet
- In-Law or Guest Suite
- 4 Full Bathrooms
- Separate Shower in Primary Bathroom
Laundry
- Laundry Room
- Laundry on lower level
Home Security
- Security System Owned
- Security Lights
- Security Gate
- Smart Thermostat
- Hurricane or Storm Shutters
- High Impact Windows
- Carbon Monoxide Detectors
- Fire and Smoke Detector
Eco-Friendly Details
- Energy-Efficient Exposure or Shade
- Solar Power System
Pool
- Heated In Ground Pool
- Heated Spa
- In Ground Spa
- Saltwater Pool
- Waterfall Pool Feature
- Screen Enclosure
Outdoor Features
- Docks
- Balcony
- Deck
- Patio
Schools
- Sea Park Elementary School
- Delaura Middle School
- Satellite High School
Utilities
- Forced Air Zoned Heating and Cooling System
- Underground Utilities
- Whole House Permanent Generator
- Propane
- Electric Water Heater
Listing and Financial Details
- Assessor Parcel Number 26-37-22-Nf-00001.0-0030.00
Community Details
Overview
- Association fees include ground maintenance, security
- Tortoise Island HOA, Phone Number (321) 773-7573
- Tortoise Island Ph 3 Unit 2 Pud Subdivision
- Maintained Community
Amenities
- Clubhouse
Recreation
- Community Boat Launch
- Tennis Courts
- Community Basketball Court
- Pickleball Courts
- Community Playground
- Fitness Center
- Park
Security
- 24-Hour Security
- 24 Hour Access
- Building Fire Alarm
Ownership History
Purchase Details
Home Financials for this Owner
Home Financials are based on the most recent Mortgage that was taken out on this home.Purchase Details
Home Financials for this Owner
Home Financials are based on the most recent Mortgage that was taken out on this home.Purchase Details
Home Financials for this Owner
Home Financials are based on the most recent Mortgage that was taken out on this home.Purchase Details
Home Financials for this Owner
Home Financials are based on the most recent Mortgage that was taken out on this home.Purchase Details
Home Financials for this Owner
Home Financials are based on the most recent Mortgage that was taken out on this home.Purchase Details
Purchase Details
Home Financials for this Owner
Home Financials are based on the most recent Mortgage that was taken out on this home.Similar Homes in Satellite Beach, FL
Home Values in the Area
Average Home Value in this Area
Purchase History
| Date | Type | Sale Price | Title Company |
|---|---|---|---|
| Warranty Deed | $1,750,000 | None Listed On Document | |
| Warranty Deed | $1,750,000 | None Listed On Document | |
| Warranty Deed | $1,882,500 | Sunbelt Title | |
| Warranty Deed | $1,882,500 | Sunbelt Title | |
| Warranty Deed | $1,750,000 | Title Security & Escrow | |
| Warranty Deed | $1,050,000 | Title Security & Escrow Of C | |
| Warranty Deed | $624,900 | None Available | |
| Warranty Deed | $560,000 | Attorney | |
| Warranty Deed | $745,000 | Aurora Title |
Mortgage History
| Date | Status | Loan Amount | Loan Type |
|---|---|---|---|
| Open | $1,312,500 | New Conventional | |
| Closed | $1,312,500 | New Conventional | |
| Previous Owner | $1,505,000 | New Conventional | |
| Previous Owner | $800,000 | New Conventional | |
| Previous Owner | $800,000 | New Conventional | |
| Previous Owner | $417,000 | New Conventional | |
| Previous Owner | $417,000 | No Value Available | |
| Previous Owner | $250,000 | Credit Line Revolving | |
| Previous Owner | $126,034 | Unknown | |
| Previous Owner | $549,600 | No Value Available |
Property History
| Date | Event | Price | Change | Sq Ft Price |
|---|---|---|---|---|
| 02/10/2025 02/10/25 | Sold | $1,750,000 | 0.0% | $489 / Sq Ft |
| 12/31/2024 12/31/24 | Off Market | $1,750,000 | -- | -- |
| 12/29/2024 12/29/24 | Pending | -- | -- | -- |
| 12/16/2024 12/16/24 | For Sale | $1,799,000 | +2.8% | $502 / Sq Ft |
| 12/04/2024 12/04/24 | Off Market | $1,750,000 | -- | -- |
| 11/20/2024 11/20/24 | Price Changed | $1,799,000 | -2.7% | $502 / Sq Ft |
| 11/07/2024 11/07/24 | Price Changed | $1,849,000 | -2.4% | $516 / Sq Ft |
| 09/11/2024 09/11/24 | Price Changed | $1,894,000 | -0.3% | $529 / Sq Ft |
| 07/10/2024 07/10/24 | Price Changed | $1,899,000 | -2.6% | $530 / Sq Ft |
| 07/07/2024 07/07/24 | Price Changed | $1,949,000 | -1.3% | $544 / Sq Ft |
| 06/09/2024 06/09/24 | Price Changed | $1,975,000 | -1.2% | $551 / Sq Ft |
| 06/05/2024 06/05/24 | For Sale | $1,999,000 | +6.2% | $558 / Sq Ft |
| 04/08/2024 04/08/24 | Sold | $1,882,500 | -4.9% | $526 / Sq Ft |
| 01/11/2024 01/11/24 | For Sale | $1,979,000 | +13.1% | $552 / Sq Ft |
| 04/05/2022 04/05/22 | Sold | $1,750,000 | 0.0% | $489 / Sq Ft |
| 02/21/2022 02/21/22 | Pending | -- | -- | -- |
| 02/18/2022 02/18/22 | For Sale | $1,750,000 | +66.7% | $489 / Sq Ft |
| 05/15/2019 05/15/19 | Sold | $1,050,000 | -8.7% | $289 / Sq Ft |
| 04/17/2019 04/17/19 | Pending | -- | -- | -- |
| 03/10/2019 03/10/19 | For Sale | $1,150,000 | -- | $316 / Sq Ft |
Tax History Compared to Growth
Tax History
| Year | Tax Paid | Tax Assessment Tax Assessment Total Assessment is a certain percentage of the fair market value that is determined by local assessors to be the total taxable value of land and additions on the property. | Land | Improvement |
|---|---|---|---|---|
| 2024 | $15,583 | $1,445,750 | -- | -- |
| 2023 | $15,583 | $1,260,740 | $0 | $0 |
| 2022 | $10,210 | $849,150 | $0 | $0 |
| 2021 | $10,412 | $794,500 | $0 | $0 |
| 2020 | $10,378 | $780,010 | $0 | $0 |
| 2019 | $8,261 | $604,520 | $0 | $0 |
| 2018 | $8,302 | $592,090 | $0 | $0 |
| 2017 | $8,450 | $579,920 | $0 | $0 |
| 2016 | $8,651 | $568,000 | $260,000 | $308,000 |
| 2015 | $8,960 | $564,060 | $260,000 | $304,060 |
| 2014 | $9,045 | $559,590 | $260,000 | $299,590 |
Agents Affiliated with this Home
-
Nick Farinella

Seller's Agent in 2025
Nick Farinella
Coldwell Banker Realty
(321) 704-1600
9 in this area
311 Total Sales
-
Janet Palomino Davidson

Buyer's Agent in 2025
Janet Palomino Davidson
Denovo Realty
(321) 525-9274
2 in this area
93 Total Sales
-
J
Buyer's Agent in 2025
Janet Palomino
Waterman Real Estate, Inc.
-
Becky Schryer

Seller's Agent in 2022
Becky Schryer
Pastermack Real Estate
(321) 591-8070
2 in this area
117 Total Sales
-
Amber Boshart

Buyer's Agent in 2022
Amber Boshart
Ellingson Properties
(321) 794-3198
3 in this area
23 Total Sales
-
Carolyn Schumann

Seller's Agent in 2019
Carolyn Schumann
Carnu Realty LLC
(321) 863-2754
4 in this area
28 Total Sales
Map
Source: Space Coast MLS (Space Coast Association of REALTORS®)
MLS Number: 1015923
APN: 26-37-22-NF-00001.0-0030.00
- 484 Lanternback Island Dr
- 418 Lanternback Island Dr
- 124 Lanternback Island Dr
- 471 Lighthouse Landing St
- 443 Port Royal Blvd
- 451 Bridgetown Ct
- 341 Lanternback Island Dr
- 457 Penguin Dr
- 449 Penguin Dr
- 424 Lighthouse Landing St
- 400 Saint Georges Ct
- 435 Sandpiper Dr
- 431 Sandpiper Dr
- 418 Sandpiper Dr
- 49 Sorrento Ct
- 436 Thrush Dr
- 425 Sparrow Dr
- 349 W Arlington St
- 341 W Arlington St
- 444 Blue Jay Ln Unit 13
