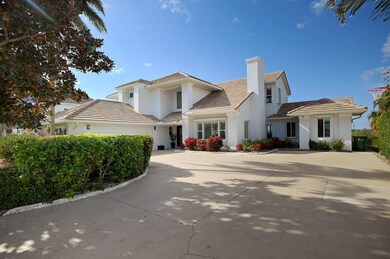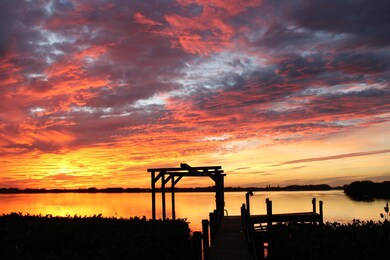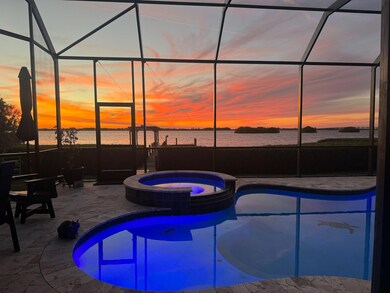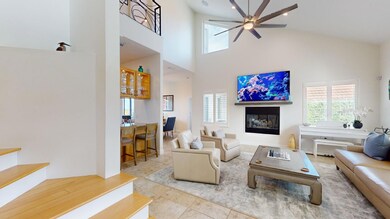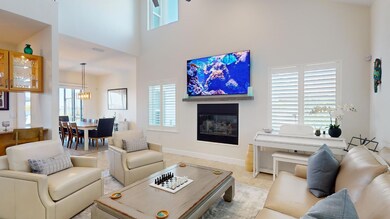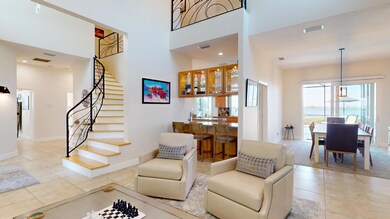
460 Lanternback Island Dr Satellite Beach, FL 32937
Highlights
- 101 Feet of Waterfront
- Docks
- Fitness Center
- Satellite Senior High School Rated A-
- Community Boat Launch
- 24-Hour Security
About This Home
As of February 2025Direct Banana Riverfront in Fabulous Tortoise Island! Beautifully updated pool home w/Freshly stained dock out to Grand Banana River. SOLAR POWERED! New Tile Roof in 2017. New Gutters, Exterior Paint & Fascia in 2022! New hurricane rated garage door, attic ladder & front door in 22. New Generator & 500 gallon Propane Tank. Interior painted, Plantation Shutters, Roller Shades upstairs w/dual shades & electric shades downstairs, Murphy Bed installed, Tesla Wall connector in 2022. Gas fireplace in Living Rm. Expansive Island kitchen w/granite counters, double oven, walk in pantry & breakfast nook. Large family rm w/slider to heated screened salt pool/spa! Bdrm suite downstairs w/super walk in closet & full bath. 2nd bdrm downstairs w/access to full pool bath. Primary suite upstairs w/sitting area & a slider out to balcony. 2 walk in closets w/organizers! Bath has double sinks, Jetted tub & walk in shower. 2 other bdrms upstairs w/bath between. Gated community w/pool, tennis & club house. 24 KW Whole house generator. Dishwasher new in 2022.
Wine Fridge New in 2022. Pool and Pool Deck renovated, bottom of screen section on patio changed to Pet Screen. Murphy bed put in 2022 and is King Size.
Home Details
Home Type
- Single Family
Est. Annual Taxes
- $15,583
Year Built
- Built in 1987 | Remodeled
Lot Details
- 0.37 Acre Lot
- Lot Dimensions are 101x161
- 101 Feet of Waterfront
- River Front
- East Facing Home
- Vinyl Fence
- Front and Back Yard Sprinklers
HOA Fees
- $318 Monthly HOA Fees
Parking
- 2 Car Garage
- Garage Door Opener
Home Design
- Traditional Architecture
- Frame Construction
- Tile Roof
- Asphalt
- Stucco
Interior Spaces
- 3,582 Sq Ft Home
- 2-Story Property
- Open Floorplan
- Wet Bar
- Central Vacuum
- Built-In Features
- Ceiling Fan
- Gas Fireplace
- Entrance Foyer
- Family Room
- Living Room
- Dining Room
- Screened Porch
- River Views
- Attic Fan
Kitchen
- Breakfast Area or Nook
- Breakfast Bar
- Double Convection Oven
- Electric Oven
- Electric Cooktop
- Microwave
- Plumbed For Ice Maker
- Dishwasher
- Wine Cooler
- Kitchen Island
- Disposal
Flooring
- Wood
- Tile
Bedrooms and Bathrooms
- 5 Bedrooms
- Main Floor Bedroom
- Dual Closets
- Walk-In Closet
- In-Law or Guest Suite
- 4 Full Bathrooms
- Separate Shower in Primary Bathroom
Laundry
- Laundry Room
- Laundry on lower level
Home Security
- Security System Owned
- Security Lights
- Security Gate
- Smart Thermostat
- Hurricane or Storm Shutters
- High Impact Windows
- Carbon Monoxide Detectors
- Fire and Smoke Detector
Eco-Friendly Details
- Energy-Efficient Exposure or Shade
- Solar Power System
Pool
- Heated In Ground Pool
- Heated Spa
- In Ground Spa
- Saltwater Pool
- Waterfall Pool Feature
- Screen Enclosure
Outdoor Features
- Docks
- Balcony
- Deck
- Patio
Schools
- Sea Park Elementary School
- Delaura Middle School
- Satellite High School
Utilities
- Forced Air Zoned Heating and Cooling System
- Underground Utilities
- Whole House Permanent Generator
- Propane
- Electric Water Heater
Listing and Financial Details
- Court or third-party approval is required for the sale
- Assessor Parcel Number 26-37-22-Nf-00001.0-0030.00
Community Details
Overview
- Association fees include ground maintenance, security
- Tortoise Island HOA, Phone Number (321) 773-7573
- Tortoise Island Ph 3 Unit 2 Pud Subdivision
- Maintained Community
Amenities
- Clubhouse
Recreation
- Community Boat Launch
- Tennis Courts
- Community Basketball Court
- Pickleball Courts
- Community Playground
- Fitness Center
- Park
Security
- 24-Hour Security
- Resident Manager or Management On Site
- 24 Hour Access
- Building Fire Alarm
Ownership History
Purchase Details
Home Financials for this Owner
Home Financials are based on the most recent Mortgage that was taken out on this home.Purchase Details
Home Financials for this Owner
Home Financials are based on the most recent Mortgage that was taken out on this home.Purchase Details
Home Financials for this Owner
Home Financials are based on the most recent Mortgage that was taken out on this home.Purchase Details
Home Financials for this Owner
Home Financials are based on the most recent Mortgage that was taken out on this home.Purchase Details
Home Financials for this Owner
Home Financials are based on the most recent Mortgage that was taken out on this home.Purchase Details
Purchase Details
Home Financials for this Owner
Home Financials are based on the most recent Mortgage that was taken out on this home.Map
Similar Homes in the area
Home Values in the Area
Average Home Value in this Area
Purchase History
| Date | Type | Sale Price | Title Company |
|---|---|---|---|
| Warranty Deed | $1,750,000 | None Listed On Document | |
| Warranty Deed | $1,882,500 | Sunbelt Title | |
| Warranty Deed | $1,750,000 | Title Security & Escrow | |
| Warranty Deed | $1,050,000 | Title Security & Escrow Of C | |
| Warranty Deed | $624,900 | None Available | |
| Warranty Deed | $560,000 | Attorney | |
| Warranty Deed | $745,000 | Aurora Title |
Mortgage History
| Date | Status | Loan Amount | Loan Type |
|---|---|---|---|
| Open | $1,312,500 | New Conventional | |
| Previous Owner | $1,505,000 | New Conventional | |
| Previous Owner | $800,000 | New Conventional | |
| Previous Owner | $800,000 | New Conventional | |
| Previous Owner | $417,000 | New Conventional | |
| Previous Owner | $417,000 | No Value Available | |
| Previous Owner | $250,000 | Credit Line Revolving | |
| Previous Owner | $126,034 | Unknown | |
| Previous Owner | $549,600 | No Value Available |
Property History
| Date | Event | Price | Change | Sq Ft Price |
|---|---|---|---|---|
| 02/10/2025 02/10/25 | Sold | $1,750,000 | 0.0% | $489 / Sq Ft |
| 12/31/2024 12/31/24 | Off Market | $1,750,000 | -- | -- |
| 12/29/2024 12/29/24 | Pending | -- | -- | -- |
| 12/16/2024 12/16/24 | For Sale | $1,799,000 | +2.8% | $502 / Sq Ft |
| 12/04/2024 12/04/24 | Off Market | $1,750,000 | -- | -- |
| 11/20/2024 11/20/24 | Price Changed | $1,799,000 | -2.7% | $502 / Sq Ft |
| 11/07/2024 11/07/24 | Price Changed | $1,849,000 | -2.4% | $516 / Sq Ft |
| 09/11/2024 09/11/24 | Price Changed | $1,894,000 | -0.3% | $529 / Sq Ft |
| 07/10/2024 07/10/24 | Price Changed | $1,899,000 | -2.6% | $530 / Sq Ft |
| 07/07/2024 07/07/24 | Price Changed | $1,949,000 | -1.3% | $544 / Sq Ft |
| 06/09/2024 06/09/24 | Price Changed | $1,975,000 | -1.2% | $551 / Sq Ft |
| 06/05/2024 06/05/24 | For Sale | $1,999,000 | +6.2% | $558 / Sq Ft |
| 04/08/2024 04/08/24 | Sold | $1,882,500 | -4.9% | $526 / Sq Ft |
| 01/11/2024 01/11/24 | For Sale | $1,979,000 | +13.1% | $552 / Sq Ft |
| 04/05/2022 04/05/22 | Sold | $1,750,000 | 0.0% | $489 / Sq Ft |
| 02/21/2022 02/21/22 | Pending | -- | -- | -- |
| 02/18/2022 02/18/22 | For Sale | $1,750,000 | +66.7% | $489 / Sq Ft |
| 05/15/2019 05/15/19 | Sold | $1,050,000 | -8.7% | $289 / Sq Ft |
| 04/17/2019 04/17/19 | Pending | -- | -- | -- |
| 03/10/2019 03/10/19 | For Sale | $1,150,000 | -- | $316 / Sq Ft |
Tax History
| Year | Tax Paid | Tax Assessment Tax Assessment Total Assessment is a certain percentage of the fair market value that is determined by local assessors to be the total taxable value of land and additions on the property. | Land | Improvement |
|---|---|---|---|---|
| 2023 | $15,583 | $1,260,740 | $0 | $0 |
| 2022 | $10,210 | $849,150 | $0 | $0 |
| 2021 | $10,412 | $794,500 | $0 | $0 |
| 2020 | $10,378 | $780,010 | $0 | $0 |
| 2019 | $8,261 | $604,520 | $0 | $0 |
| 2018 | $8,302 | $592,090 | $0 | $0 |
| 2017 | $8,450 | $579,920 | $0 | $0 |
| 2016 | $8,651 | $568,000 | $260,000 | $308,000 |
| 2015 | $8,960 | $564,060 | $260,000 | $304,060 |
| 2014 | $9,045 | $559,590 | $260,000 | $299,590 |
Source: Space Coast MLS (Space Coast Association of REALTORS®)
MLS Number: 1001807
APN: 26-37-22-NF-00001.0-0030.00
- 495 Lanternback Island Dr
- 124 Lanternback Island Dr
- 347 Lanternback Island Dr
- 443 Lighthouse Landing St
- 451 Bridgetown Ct
- 341 Lanternback Island Dr
- 446 Sandpiper Dr
- 244 Lanternback Island Dr
- 435 Sandpiper Dr
- 431 Sandpiper Dr
- 418 Sandpiper Dr
- 409 Cardinal Dr
- 333 S Patrick Dr Unit 13
- 49 Sorrento Ct
- 420 Tortoise View Cir
- 407 Sandpiper Dr
- 710 Hawksbill Island Dr
- 352 W Arlington St
- 339 Ibis Ln
- 360 Albatross Dr

