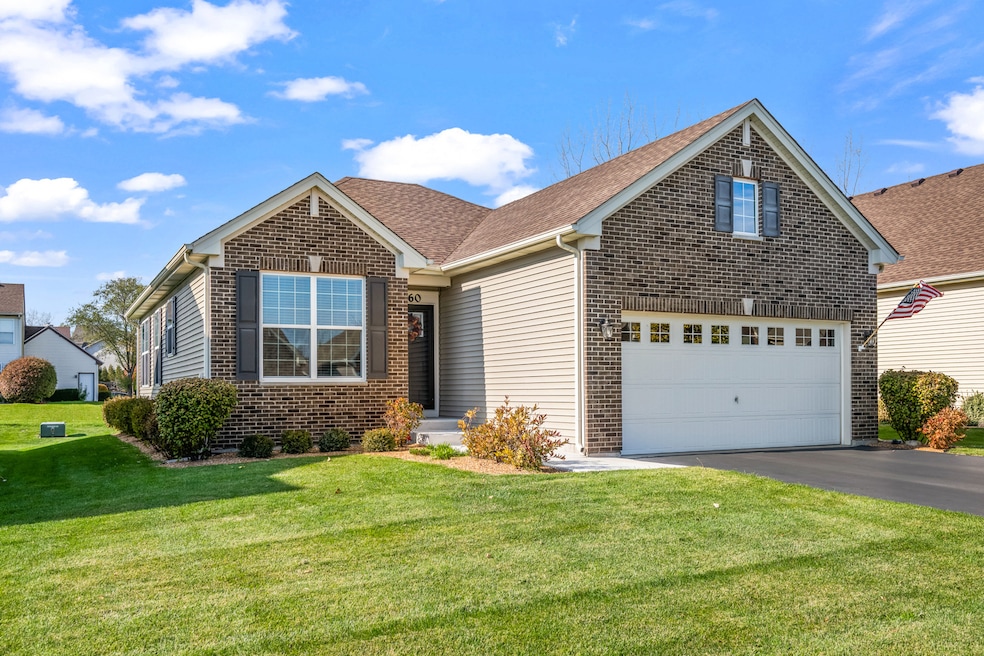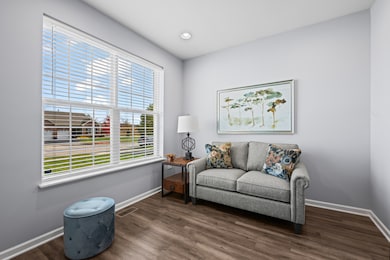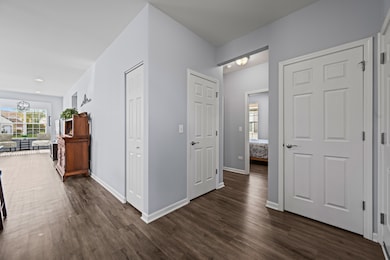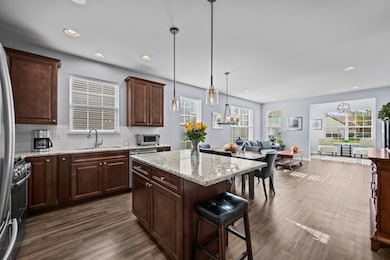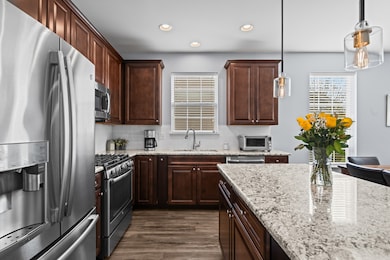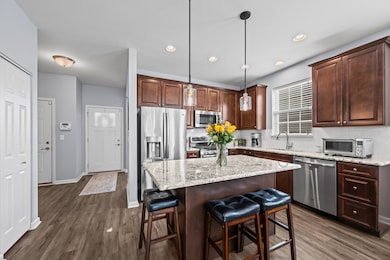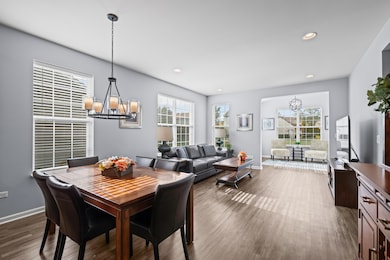460 Mahogany Dr Algonquin, IL 60102
Estimated payment $3,018/month
Highlights
- Open Floorplan
- Clubhouse
- Granite Countertops
- Algonquin Lakes Elementary School Rated A-
- Vaulted Ceiling
- Den
About This Home
Incredibly Beautiful 2 Bedroom 2 Bath Ranch with Den and Sun Room shows like a Model Home * Gorgeous wood laminate flooring and custom window treatments* All upgraded finishes throughout including kitchen cabinets, counters, appliances and lighting * Primary Suite with luxury bath * 2nd bedroom and bath will make your guests feel as if they are in a 5 Star Hotel * Wonderful den could be home office or library * Sunroom has 3 full walls of windows and a vaulted ceiling to bring year round sun drenched paradise* Step out from sun room to fabulous patio surrounded by beautiful flowering bushes. First floor laundry room with upgraded washer and dryer and nice laundry sink. Attached 2+ car garage was freshly painted and feels like a showroom also. Convenient service door from garage to side yard is another added feature. Inground Sprinklers and added landscaping complete the package for this Dream Home
Home Details
Home Type
- Single Family
Est. Annual Taxes
- $6,834
Year Built
- Built in 2019
Lot Details
- 7,928 Sq Ft Lot
- Lot Dimensions are 56 x 139 x 56 x 135
- Paved or Partially Paved Lot
HOA Fees
- $208 Monthly HOA Fees
Parking
- 2 Car Garage
- Driveway
- Parking Included in Price
Home Design
- Brick Exterior Construction
- Asphalt Roof
- Concrete Perimeter Foundation
Interior Spaces
- 1,373 Sq Ft Home
- 1-Story Property
- Open Floorplan
- Vaulted Ceiling
- Family Room
- Living Room
- Combination Kitchen and Dining Room
- Den
- Partial Basement
- Granite Countertops
- Laundry Room
Flooring
- Carpet
- Laminate
Bedrooms and Bathrooms
- 2 Bedrooms
- 2 Potential Bedrooms
- Walk-In Closet
- Bathroom on Main Level
- 2 Full Bathrooms
Accessible Home Design
- Accessibility Features
- No Interior Steps
- Level Entry For Accessibility
Outdoor Features
- Patio
Utilities
- Forced Air Heating and Cooling System
- Heating System Uses Natural Gas
Listing and Financial Details
- Senior Tax Exemptions
- Homeowner Tax Exemptions
Community Details
Overview
- Association fees include clubhouse, lawn care, snow removal
- Manager Association, Phone Number (815) 459-9187
- Property managed by NW Prop Mgmt
Amenities
- Clubhouse
Map
Home Values in the Area
Average Home Value in this Area
Property History
| Date | Event | Price | List to Sale | Price per Sq Ft | Prior Sale |
|---|---|---|---|---|---|
| 11/05/2025 11/05/25 | For Sale | $425,000 | +45.9% | $310 / Sq Ft | |
| 03/04/2019 03/04/19 | Sold | $291,360 | 0.0% | $238 / Sq Ft | View Prior Sale |
| 11/20/2018 11/20/18 | Pending | -- | -- | -- | |
| 11/19/2018 11/19/18 | For Sale | $291,480 | -- | $238 / Sq Ft |
Source: Midwest Real Estate Data (MRED)
MLS Number: 12506830
- 451 Mahogany Dr
- 431 Mahogany Dr
- 2003 Magenta Ln
- 2150 E Algonquin Rd
- 1551 Glacier Trail Unit 644
- 400 Diamond Back Way
- 2131 Cumberland Pkwy
- 713 Silverstone Dr Unit 77
- 2160 Cumberland Pkwy
- 1309 Silverstone Dr Unit 1305
- 2245 Flagstone Ln Unit 155
- 2 Cumberland Pkwy
- 1782 Cumberland Pkwy
- 9999 Sandbloom Rd
- 1770 E Algonquin Rd
- Lot 4 b Ryan Pkwy
- 1431 Silverstone Dr Unit 1416
- 1535 Teri Ln
- 2013 Silverstone Dr Unit 2013
- 1114 Riverwood Dr Unit 1114
- 7 Lake Plumleigh Ct
- 9 Lake Plumleigh Ct Unit 1
- 1530 Glacier Trail Unit 553
- 1309 Silverstone Dr Unit 1305
- 1131 Silverstone Dr Unit 1131
- 1231 Silverstone Dr Unit 1231
- 1531 Silverstone Dr Unit 1516
- 1809 Silverstone Dr Unit 185
- 2125 Silverstone Dr Unit 2113
- 2023 Silverstone Dr Unit 2012
- 407 Ballard Dr
- 1 N Main St
- 34 Hickory Dr
- 101 Meadowdale Ct
- 1236 Brookdale Dr Unit 1236
- 7 Cardinal Ln
- 303 Lw Besinger Dr
- 9704 Captains Dr
- 315 Four Winds Way
- 600 Hawthorne Ln
