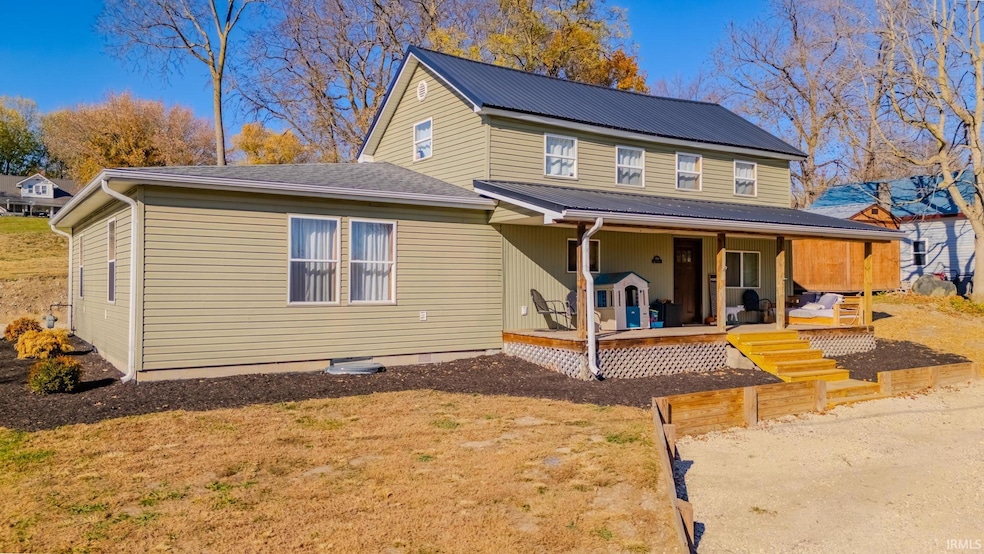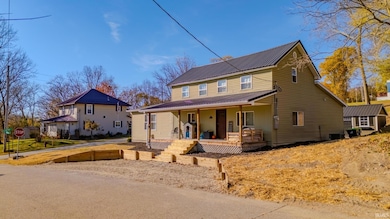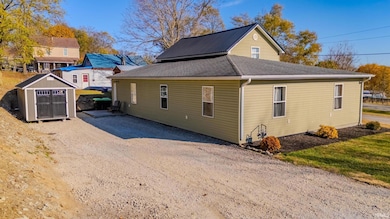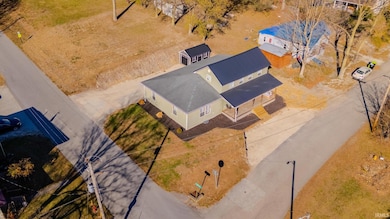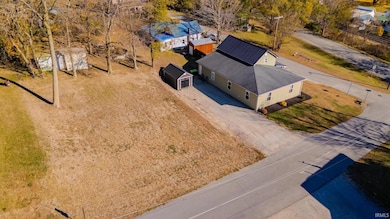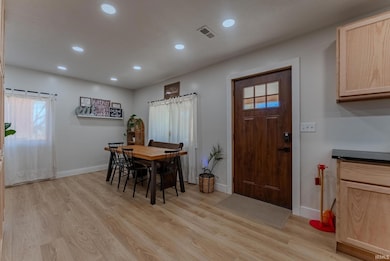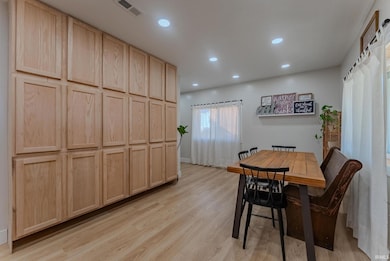Estimated payment $1,361/month
Highlights
- Corner Lot
- Bathtub with Shower
- Forced Air Heating and Cooling System
- Covered Patio or Porch
- Kitchen Island
- Ceiling Fan
About This Home
Gorgeous, Updated, and Move-In Ready! This spacious 4-bedroom, 3-full-bath home offers a great floor plan, plenty of room for everyone and has been beautifully rebuilt from top to bottom. Step inside and fall in love with the kitchen—featuring stunning granite countertops, oak cabinetry, a large island, and a generous pantry area with tons of storage. All newer kitchen appliances are included, making it easy to move right in and start enjoying your new home! The open concept living room is huge, offering plenty of room for a large sectional and gatherings with family or friends. This home was completely rebuilt from the studs out but some updates include new vinyl plank flooring in main traffic areas, new carpet in bedrooms, new drywall, foam insulation on all exterior walls, PEX plumbing, electrical, ductwork, and fresh paint throughout. Both the upper and main-level floor joists have been replaced. The metal roof is only one year old, and the shingles still have plenty of life left. Enjoy the large yard and a newer storage shed for all your tools or storage! This home truly checks all the boxes and ready for its new owners to call it home!
Listing Agent
Lundquist Appraisals & Real Estate Brokerage Email: john@lundquistrealestate.com Listed on: 11/04/2025
Home Details
Home Type
- Single Family
Est. Annual Taxes
- $1,168
Year Built
- Built in 1920
Lot Details
- 8,712 Sq Ft Lot
- Lot Dimensions are 132 x 66
- Corner Lot
Home Design
- Shingle Roof
- Metal Roof
- Shingle Siding
Interior Spaces
- 2,344 Sq Ft Home
- 1.5-Story Property
- Ceiling Fan
- Crawl Space
- Kitchen Island
- Laundry on main level
Flooring
- Carpet
- Vinyl
Bedrooms and Bathrooms
- 4 Bedrooms
- Bathtub with Shower
Parking
- Gravel Driveway
- Off-Street Parking
Schools
- Metro North/Sharp Creek Elementary School
- Northfield Middle School
- Northfield High School
Utilities
- Forced Air Heating and Cooling System
- Heating System Uses Gas
Additional Features
- Covered Patio or Porch
- Suburban Location
Listing and Financial Details
- Assessor Parcel Number 85-11-34-202-033.000-004
Map
Home Values in the Area
Average Home Value in this Area
Tax History
| Year | Tax Paid | Tax Assessment Tax Assessment Total Assessment is a certain percentage of the fair market value that is determined by local assessors to be the total taxable value of land and additions on the property. | Land | Improvement |
|---|---|---|---|---|
| 2024 | $415 | $67,200 | $5,900 | $61,300 |
| 2023 | $1,389 | $67,800 | $5,900 | $61,900 |
| 2022 | $1,258 | $65,600 | $5,900 | $59,700 |
| 2021 | $265 | $54,600 | $5,900 | $48,700 |
| 2020 | $236 | $53,200 | $5,900 | $47,300 |
| 2019 | $220 | $52,500 | $5,900 | $46,600 |
| 2018 | $218 | $52,500 | $5,900 | $46,600 |
| 2017 | $201 | $48,000 | $5,900 | $42,100 |
| 2016 | $136 | $49,200 | $5,900 | $43,300 |
| 2014 | $100 | $44,800 | $5,900 | $38,900 |
| 2013 | $77 | $43,900 | $5,900 | $38,000 |
Property History
| Date | Event | Price | List to Sale | Price per Sq Ft |
|---|---|---|---|---|
| 11/04/2025 11/04/25 | For Sale | $239,900 | -- | $102 / Sq Ft |
Purchase History
| Date | Type | Sale Price | Title Company |
|---|---|---|---|
| Warranty Deed | $65,000 | None Listed On Document |
Mortgage History
| Date | Status | Loan Amount | Loan Type |
|---|---|---|---|
| Closed | $52,000 | Credit Line Revolving |
Source: Indiana Regional MLS
MLS Number: 202544741
APN: 85-11-34-202-033.000-004
- 1595 N 600 E
- ** N 600 E
- 2642 N 100 E
- 00 S 600 E
- 0 Manchester Ave
- 2848 N 800 E
- 5533 N 150 E
- 495 Manchester Ave
- 761 Congress St
- 739 Congress St
- 208 Salamonie Ln Unit 208
- 205 Salamonie Ln Unit 205
- 211 Salamonie Ln Unit 211
- 206 Salamonie Ln Unit 206
- 207 Salamonie Ln Unit 207
- 202 Salamonie Ln Unit 202
- 209 Salamonie Ln Unit 209
- 2165 E 400 S
- 459 E Hill St
- 747 N Spring St
- 362 E Hill St
- 494 N Wabash St
- 5707 W Maple Grove Rd
- 107 Pelican Dr
- 107 Palm View Dr
- 600 Bartlett St
- 712 Poplar St Unit 1
- 1001 Clear Creek Trail
- 208 W State St
- 208 W State St
- 48 E Franklin St
- 634 First St
- 150 White Dr
- 5813 E State Rd 14
- 203 W Wayne St
- 208 E Front St Unit . A
- 1315 N Beckford Place
- 1005 N Park Forest Dr
- 2111 W Frederick Dr
- 1200 N Quarry Rd
