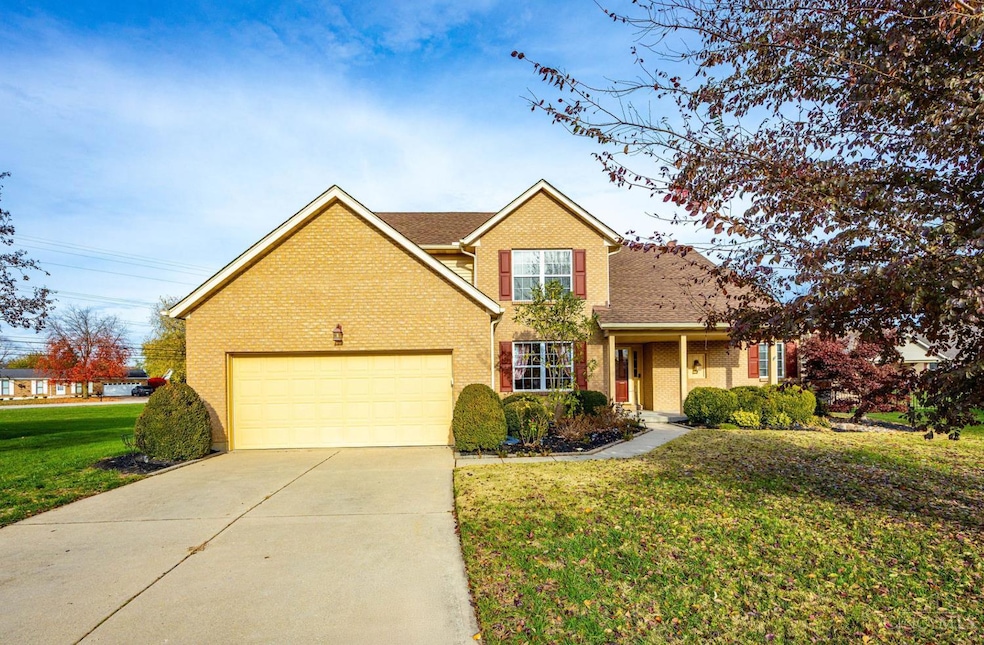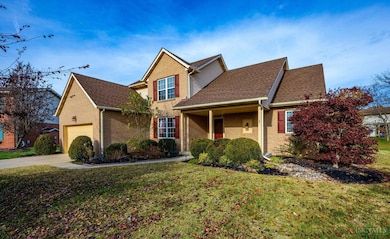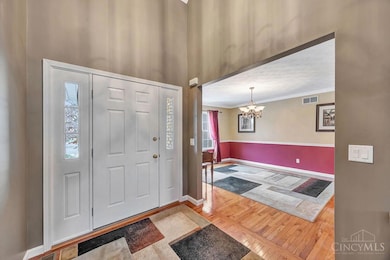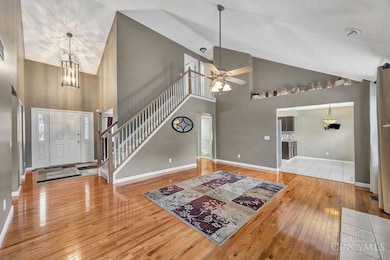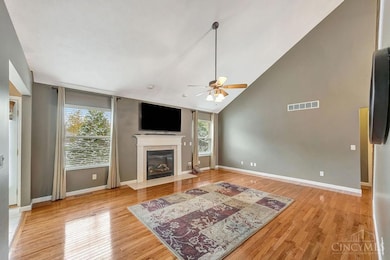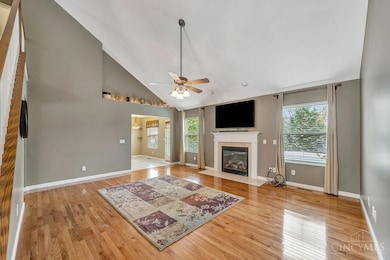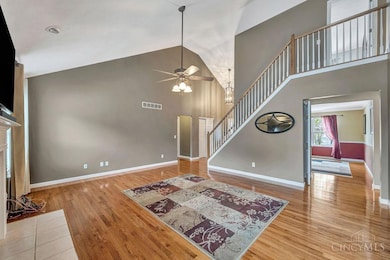460 Marsh Dr Fairfield, OH 45014
Estimated payment $2,431/month
Highlights
- Vaulted Ceiling
- Traditional Architecture
- Jetted Tub in Primary Bathroom
- Marble Flooring
- Main Floor Bedroom
- No HOA
About This Home
Welcome to this exceptionally maintained and thoughtfully updated home tucked away on a peaceful cul-de-sac. Featuring 3 spacious bedrooms, 2 full baths, and 2 half baths, this home provides plenty of space to entertain while doing all of your living on the first floor. Step inside to find new flooring, fresh paint, and beautifully refinished cabinetry throughout. The main level offers an effortless flow between the living spaces, ideal for both everyday living and entertaining while the finished basement offers additional living space and entertainment. 1st floor master bath and bed recently redone with custom closest shelving system and enjoy your first floor laundry room off of the garage. Retreat to the private, landscaped patio and fire pit area or having coffee on your front porch. Showings start Friday 11/14. Agent related to seller.
Home Details
Home Type
- Single Family
Est. Annual Taxes
- $3,780
Year Built
- Built in 2001
Lot Details
- 0.37 Acre Lot
Parking
- 2 Car Attached Garage
- Oversized Parking
- Driveway
- Off-Street Parking
Home Design
- Traditional Architecture
- Brick Exterior Construction
- Poured Concrete
- Shingle Roof
Interior Spaces
- 2,035 Sq Ft Home
- 2-Story Property
- Wet Bar
- Vaulted Ceiling
- Ceiling Fan
- Recessed Lighting
- Non-Functioning Fireplace
- Gas Fireplace
- Vinyl Clad Windows
- Window Treatments
- Living Room with Fireplace
Kitchen
- Eat-In Kitchen
- Convection Oven
- Gas Cooktop
- Microwave
- Dishwasher
- Solid Wood Cabinet
- Disposal
Flooring
- Marble
- Tile
Bedrooms and Bathrooms
- 3 Bedrooms
- Main Floor Bedroom
- Walk-In Closet
- Dressing Area
- Dual Vanity Sinks in Primary Bathroom
- Jetted Tub in Primary Bathroom
- Bathtub
- Built-In Shower Bench
Laundry
- Laundry Room
- Dryer
- Washer
Finished Basement
- Basement Fills Entire Space Under The House
- Sump Pump
Outdoor Features
- Patio
- Fire Pit
Utilities
- Forced Air Heating and Cooling System
- Heating System Uses Gas
- 220 Volts
- Gas Water Heater
Community Details
- No Home Owners Association
Map
Home Values in the Area
Average Home Value in this Area
Tax History
| Year | Tax Paid | Tax Assessment Tax Assessment Total Assessment is a certain percentage of the fair market value that is determined by local assessors to be the total taxable value of land and additions on the property. | Land | Improvement |
|---|---|---|---|---|
| 2025 | $3,762 | $102,120 | $14,050 | $88,070 |
| 2024 | $3,762 | $102,120 | $14,050 | $88,070 |
| 2023 | $3,743 | $101,450 | $14,050 | $87,400 |
| 2022 | $3,577 | $74,910 | $14,050 | $60,860 |
| 2021 | $3,092 | $73,720 | $14,050 | $59,670 |
| 2020 | $3,216 | $73,720 | $14,050 | $59,670 |
| 2019 | $6,138 | $71,090 | $14,120 | $56,970 |
| 2018 | $3,523 | $71,090 | $14,120 | $56,970 |
| 2017 | $3,558 | $71,090 | $14,120 | $56,970 |
| 2016 | $3,406 | $64,800 | $14,120 | $50,680 |
| 2015 | $3,243 | $64,800 | $14,120 | $50,680 |
| 2014 | $2,936 | $64,800 | $14,120 | $50,680 |
| 2013 | $2,936 | $61,560 | $13,410 | $48,150 |
Property History
| Date | Event | Price | List to Sale | Price per Sq Ft | Prior Sale |
|---|---|---|---|---|---|
| 12/13/2025 12/13/25 | Pending | -- | -- | -- | |
| 12/01/2025 12/01/25 | Price Changed | $405,000 | -3.3% | $199 / Sq Ft | |
| 11/11/2025 11/11/25 | For Sale | $419,000 | +109.5% | $206 / Sq Ft | |
| 07/17/2012 07/17/12 | Off Market | $200,000 | -- | -- | |
| 04/17/2012 04/17/12 | Sold | $200,000 | -2.4% | $98 / Sq Ft | View Prior Sale |
| 02/06/2012 02/06/12 | Pending | -- | -- | -- | |
| 01/27/2012 01/27/12 | For Sale | $205,000 | -- | $101 / Sq Ft |
Purchase History
| Date | Type | Sale Price | Title Company |
|---|---|---|---|
| Interfamily Deed Transfer | -- | None Available | |
| Warranty Deed | $200,000 | None Available | |
| Warranty Deed | $172,000 | -- |
Mortgage History
| Date | Status | Loan Amount | Loan Type |
|---|---|---|---|
| Open | $100,000 | New Conventional | |
| Previous Owner | $136,950 | Purchase Money Mortgage |
Source: MLS of Greater Cincinnati (CincyMLS)
MLS Number: 1861541
APN: A0700-220-000-079
- 5794 River Rd
- 5476 Lakeside Dr
- 5130 Groh Ln
- 6271 River Rd
- 5360 Burgundy Place
- 5628 Bordeaux Way
- 5154 Lamonte Dr
- 5459 River Rd
- 5604 Chateau Way
- 4957 Castleton Dr
- 5329 Iroquois Ave
- 5302 Sandstone Dr
- 5477 Southgate Blvd
- 5005 River Rd
- 4655 Matthew Place
- 5120 Sherry Ln
- 1368 Evalie Dr
- 4850 Old Tower Ct
- 5719 Lindenwood Ln
- 1325 Carlin Ct
