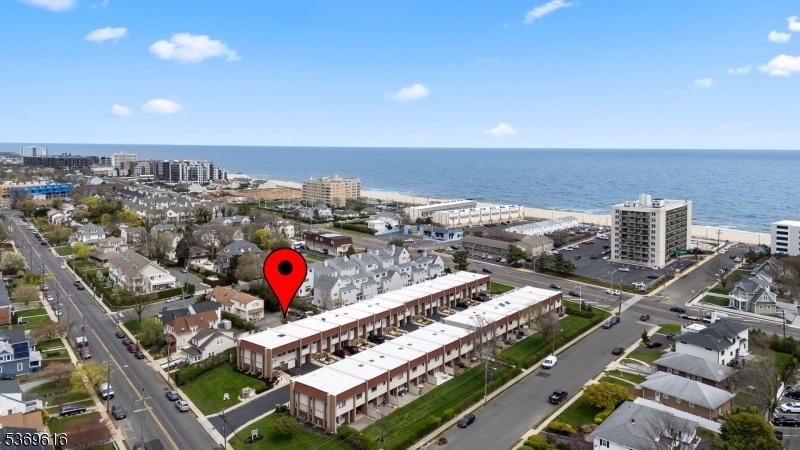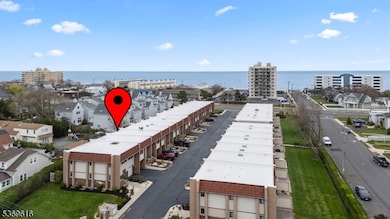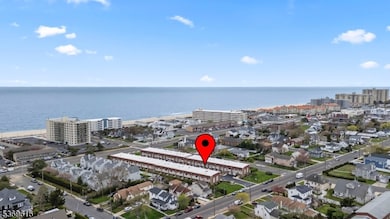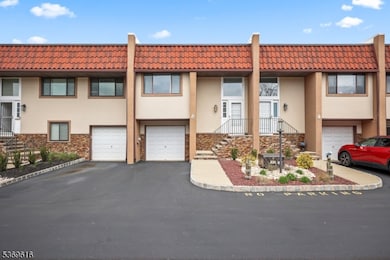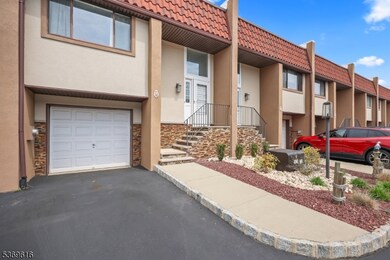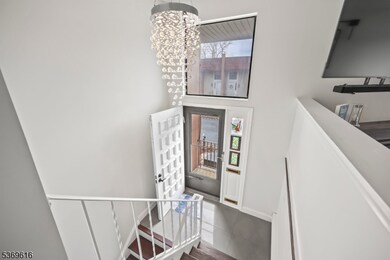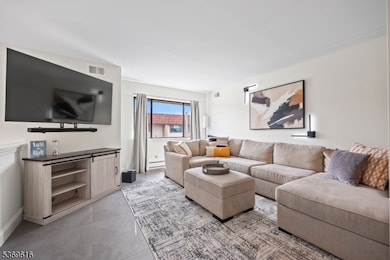
460 Ocean Blvd Long Branch, NJ 07740
West End NeighborhoodEstimated payment $4,716/month
Highlights
- Formal Dining Room
- Laundry Room
- Electric Baseboard Heater
- 1 Car Direct Access Garage
- Central Air
- Vinyl Flooring
About This Home
Just in time for Summer! Located only one short block from the beach, this completely renovated 2 bed/1.5 bath townhome features an open layout, modern, high-end finishes with white cabinetry, quartz countertops, porcelain tile, stainless steel appliances. Large bedrooms, lots of natural light, tons of storage and closet space! Includes private laundry room on first level and one car garage. Backyard area for entertaining. Pet friendly community! Exterior of community has new siding and roof. Close to beach, boardwalk, and Pier Village for tons of shopping and dining. This is a must see!
Listing Agent
AMANDA MANCINI
RE/MAX INNOVATION Brokerage Phone: 732-298-6006 Listed on: 07/07/2025
Townhouse Details
Home Type
- Townhome
Est. Annual Taxes
- $8,625
Year Built
- Built in 1975
Lot Details
- 1,307 Sq Ft Lot
HOA Fees
- $402 Monthly HOA Fees
Parking
- 1 Car Direct Access Garage
Home Design
- Tile
Interior Spaces
- 1,434 Sq Ft Home
- Formal Dining Room
- Vinyl Flooring
Kitchen
- Gas Oven or Range
- Dishwasher
Bedrooms and Bathrooms
- 2 Bedrooms
- Powder Room
Laundry
- Laundry Room
- Dryer
- Washer
Home Security
Utilities
- Central Air
- Electric Baseboard Heater
- Standard Electricity
- Electric Water Heater
Listing and Financial Details
- Assessor Parcel Number 2227-00144-0000-00006-4613-
- Tax Block *
Community Details
Overview
- Association fees include maintenance-common area, maintenance-exterior, snow removal, trash collection
Security
- Carbon Monoxide Detectors
Map
Home Values in the Area
Average Home Value in this Area
Property History
| Date | Event | Price | Change | Sq Ft Price |
|---|---|---|---|---|
| 07/18/2025 07/18/25 | Pending | -- | -- | -- |
| 07/07/2025 07/07/25 | For Sale | $649,000 | -- | $453 / Sq Ft |
Similar Homes in the area
Source: Garden State MLS
MLS Number: 3973453
- 460 Ocean Blvd Unit M
- 1 Howland Ave
- 480 Ocean Ave Unit 2K
- 448 Ocean Ave Unit 1A
- 448 Ocean Ave Unit 26A
- 510 Ocean Ave Unit 3
- 127 Hulick St
- 14 Tower Rd
- 525 Ocean Blvd Unit 303
- 402 2nd Ave
- 107 W End Ave
- 6 Tower Rd
- 396 2nd Ave
- 490 Sairs Ave
- 9 Coral Place
- 512 Sairs Ave
- 147 W West End Ave
- 392 Ocean Ave Unit 1509
- 392 Ocean Ave Unit 1201
- 392 Ocean Ave Unit 1804
