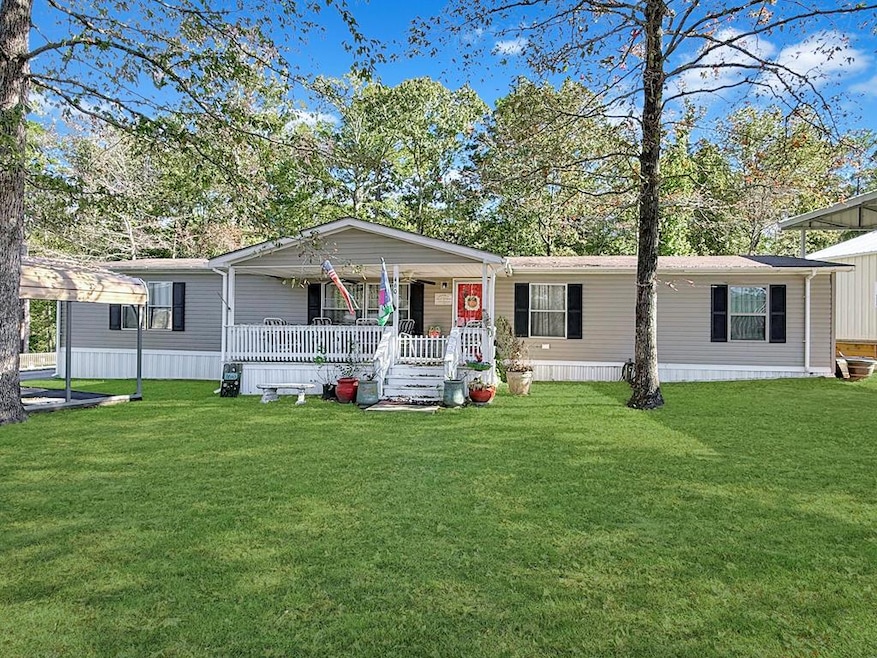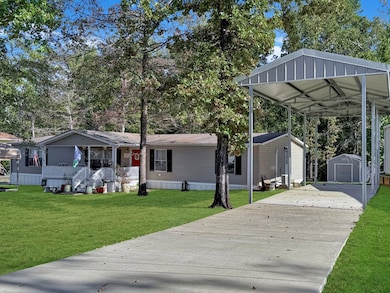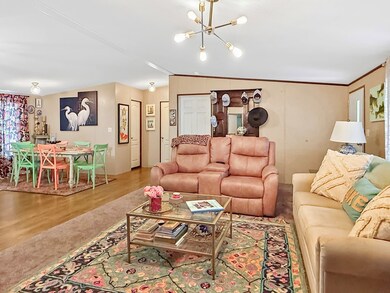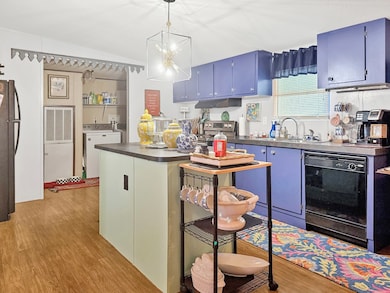460 Pinemont Dr Hemphill, TX 75948
Estimated payment $1,437/month
Highlights
- Traditional Architecture
- Separate Outdoor Workshop
- Kitchen Island
- Covered Patio or Porch
- 1 Car Detached Garage
- 2 Detached Carport Spaces
About This Home
Enjoy lake living at its best in this beautifully updated 3-bedroom, 3-bath home located just across from Toledo Bend Reservoir and minutes from Fairmount. Pack a bag and bring your clothes to this fully furnished retreat. This property features a spacious kitchen with an island, perfect for cooking and entertaining, and a desirable split floor plan for added privacy. Updates can be found throughout the home, offering a fresh and comfortable feel. Outside, you'll find a detached garage, carport, and RV cover—plus a workshop with a small roll-up door and a separate storage building for all your gear. A Generac generator adds peace of mind. A community boat ramp is located down the street. Whether you're looking for a weekend retreat or a full-time residence near the water, this move-in-ready home has everything you need to enjoy life at Toledo Bend! (The water level fluctuates but there is a cove behind the house.)
Listing Agent
Texas Realty Dream Homes Brokerage Phone: 4094895111 License #TREC #0652820 Listed on: 11/10/2025

Property Details
Home Type
- Manufactured Home
Est. Annual Taxes
- $1,268
Year Built
- Built in 2013
Lot Details
- 0.6 Acre Lot
- Vinyl Fence
HOA Fees
- Property has a Home Owners Association
Parking
- 1 Car Detached Garage
- 2 Detached Carport Spaces
- Open Parking
Home Design
- Traditional Architecture
- Composition Roof
- Vinyl Siding
Interior Spaces
- 1,456 Sq Ft Home
- Ceiling Fan
- Vinyl Flooring
Kitchen
- Range
- Dishwasher
- Kitchen Island
Bedrooms and Bathrooms
- 3 Bedrooms
- 3 Full Bathrooms
Outdoor Features
- Covered Patio or Porch
- Separate Outdoor Workshop
- Shed
- Outbuilding
Utilities
- Central Heating and Cooling System
Community Details
- Pineridge Subdivision
Listing and Financial Details
- Exclusions: Attached Exclusion Form,
Map
Home Values in the Area
Average Home Value in this Area
Property History
| Date | Event | Price | List to Sale | Price per Sq Ft |
|---|---|---|---|---|
| 11/10/2025 11/10/25 | For Sale | $250,000 | -- | $172 / Sq Ft |
Source: Lufkin Association of REALTORS®
MLS Number: 5107078
- 131 Oaklane Dr
- 2119 Fairdale Rd
- 161 Cottonwood Ln
- 115 Leisure Dr
- 1755 Pleasure Bend
- 166 Bourgeois Dr
- 219 Laguna Bend
- 523 Beechridge Loop
- 2402 Pleasure Bend
- TBD Beechridge Loop
- 160 Woodcrest Dr
- 255 Laguna Point
- 2530 Fairdale Rd
- 140 Ridgecrest Dr E
- 449 Eastwood Loop
- 314 Beechwood Loop
- 408 Beechwood Loop
- 305 Eastwood Loop
- 244 Ridgewood Dr E
- 422 Beechwood Loop






