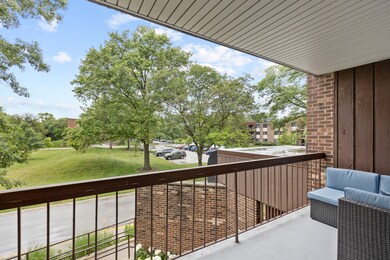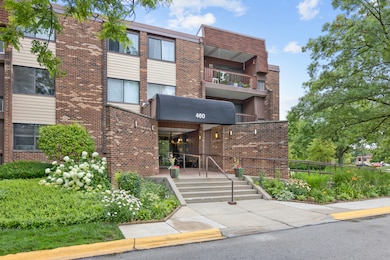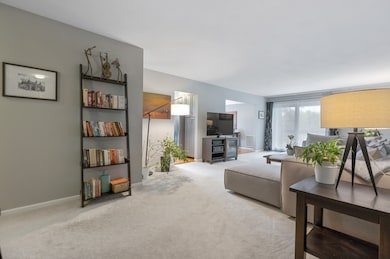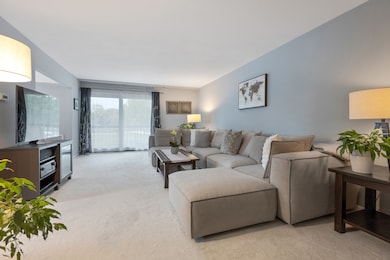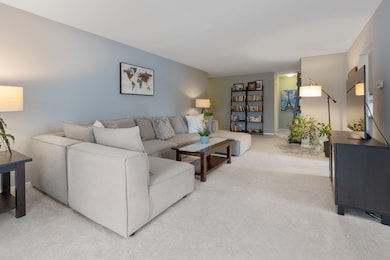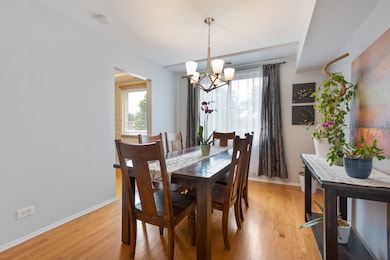
460 Raintree Ct Unit 2J Glen Ellyn, IL 60137
Highlights
- Elevator
- 1 Car Attached Garage
- Accessibility Features
- Park View Elementary School Rated A
- Ramp on the main level
- Forced Air Heating and Cooling System
About This Home
As of August 2024***Multiple offers received, highest and best due by 7/10/24 at 5PM*** Stunning condo in the desirable Raintree community! This second-floor, corner unit offers two spacious bedrooms, two full bathrooms and an amazing amount of closet and storage space! The full bathrooms both include higher height vanities, granite & quartz countertops, ceramic tile flooring and surrounds. The kitchen features painted cabinets, granite countertops, marble backsplash and stainless steel appliances (all updated in 2019) The corner unit location provides large (south facing) windows in EVERY room washing all spaces in beautiful natural light! The balcony is a bonus and provides a quiet space to read, have a glass of wine or enjoy a morning cup of coffee. (Balcony slider door replaced 2019) Conveniently located next door to the laundry room and close to the elevator. The unit comes with heated garage parking, with assigned space #41, and additional parking available in the lot. The low monthly assessment includes access to the clubhouse, tennis courts, exercise facilities, three pools, water, common area maintenance, snow removal, landscape maintenance, garbage, and scavenger services. Situated in a prime location, this condo is near the College of DuPage, Village Links golf course, Morton Arboretum, highways 355 & 88, and a variety of shopping options. It is also part of the award-winning Glen Ellyn school district, with nearby parks and library facilities. This unit is move-in ready!
Property Details
Home Type
- Condominium
Est. Annual Taxes
- $4,012
Year Built
- Built in 1974
HOA Fees
- $355 Monthly HOA Fees
Parking
- 1 Car Attached Garage
- Parking Included in Price
Home Design
- Brick Exterior Construction
Interior Spaces
- 1,227 Sq Ft Home
- 1-Story Property
Kitchen
- Range
- Microwave
- Dishwasher
Bedrooms and Bathrooms
- 2 Bedrooms
- 2 Potential Bedrooms
- 2 Full Bathrooms
Accessible Home Design
- Accessibility Features
- Ramp on the main level
Schools
- Park View Elementary School
- Glen Crest Middle School
- Glenbard South High School
Utilities
- Forced Air Heating and Cooling System
- Lake Michigan Water
Listing and Financial Details
- Homeowner Tax Exemptions
Community Details
Overview
- Association fees include water, parking, insurance, clubhouse, exercise facilities, pool, exterior maintenance, lawn care, scavenger, snow removal
- 48 Units
- Wayne Association, Phone Number (630) 858-0990
- Raintree Subdivision
- Property managed by Red Brick Property Management
Amenities
- Elevator
Pet Policy
- No Pets Allowed
Map
Home Values in the Area
Average Home Value in this Area
Property History
| Date | Event | Price | Change | Sq Ft Price |
|---|---|---|---|---|
| 08/16/2024 08/16/24 | Sold | $245,000 | +2.1% | $200 / Sq Ft |
| 07/10/2024 07/10/24 | Pending | -- | -- | -- |
| 07/05/2024 07/05/24 | Price Changed | $239,900 | 0.0% | $196 / Sq Ft |
| 07/03/2024 07/03/24 | For Sale | $239,900 | -- | $196 / Sq Ft |
Tax History
| Year | Tax Paid | Tax Assessment Tax Assessment Total Assessment is a certain percentage of the fair market value that is determined by local assessors to be the total taxable value of land and additions on the property. | Land | Improvement |
|---|---|---|---|---|
| 2023 | $4,012 | $60,220 | $4,970 | $55,250 |
| 2022 | $3,206 | $47,910 | $4,690 | $43,220 |
| 2021 | $2,879 | $43,930 | $4,580 | $39,350 |
| 2020 | $2,886 | $43,520 | $4,540 | $38,980 |
| 2019 | $2,806 | $42,370 | $4,420 | $37,950 |
| 2018 | $2,638 | $39,910 | $4,160 | $35,750 |
| 2017 | $2,261 | $36,160 | $3,770 | $32,390 |
| 2016 | $2,235 | $34,720 | $3,620 | $31,100 |
| 2015 | $2,210 | $33,120 | $3,450 | $29,670 |
| 2014 | $2,009 | $30,170 | $3,460 | $26,710 |
| 2013 | $2,590 | $38,290 | $3,470 | $34,820 |
Mortgage History
| Date | Status | Loan Amount | Loan Type |
|---|---|---|---|
| Open | $7,500 | New Conventional | |
| Open | $237,650 | New Conventional | |
| Previous Owner | $109,000 | New Conventional | |
| Previous Owner | $32,217 | Credit Line Revolving | |
| Previous Owner | $10,000 | Credit Line Revolving | |
| Previous Owner | $134,550 | Purchase Money Mortgage | |
| Previous Owner | $100,000 | Unknown | |
| Previous Owner | $36,000 | No Value Available |
Deed History
| Date | Type | Sale Price | Title Company |
|---|---|---|---|
| Warranty Deed | $245,000 | None Listed On Document | |
| Warranty Deed | $149,500 | Metropolitan Title Co | |
| Administrators Deed | $88,000 | -- |
Similar Homes in the area
Source: Midwest Real Estate Data (MRED)
MLS Number: 12101020
APN: 05-23-321-167
- 440 Raintree Ct Unit 1K
- 440 Raintree Dr Unit 1Q
- 470 Fawell Blvd Unit 320
- 362 Sandhurst Cir Unit 8
- 361 Sandhurst Cir Unit 6
- 365 Farnsworth Ct Unit 7
- 270 S Lambert Rd
- 121 N. Parkside Ave
- 592 Lowden Ave
- 1S730 Milton Ave
- 555 Coolidge Ave
- 558 Coolidge Ave
- 290 Maple Ln
- 62 S Main St
- 22W247 Glen Valley Dr
- 40 S Main St Unit 2D
- 1S525 Taylor Rd
- 1220 S Lorraine Rd Unit 2H
- 22W163 Glen Valley Dr
- 22W584 Ahlstrand Rd

