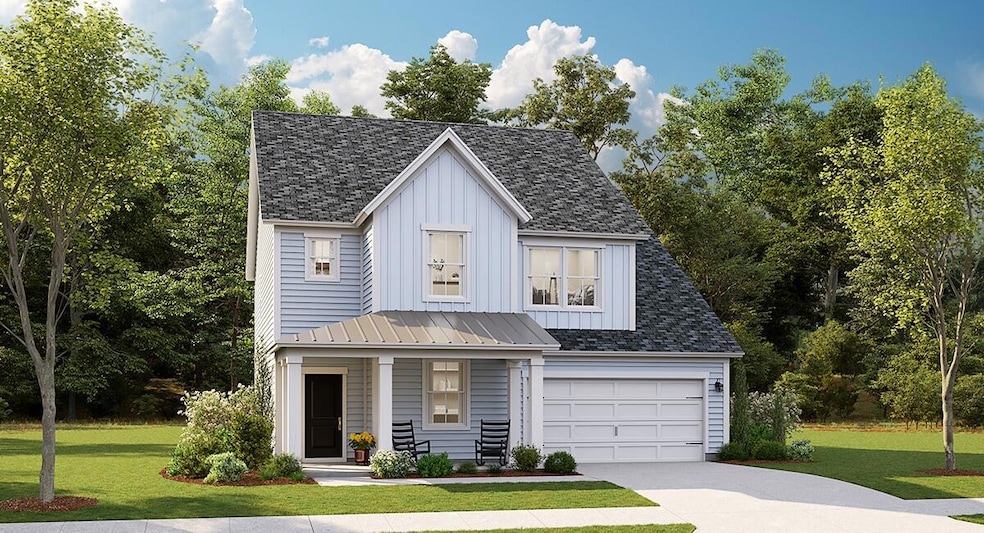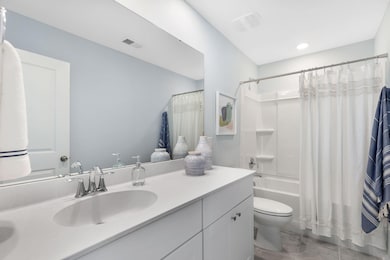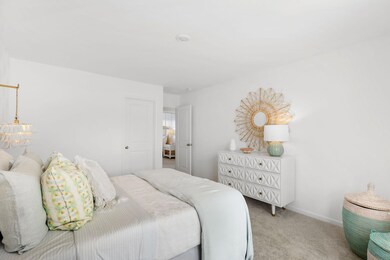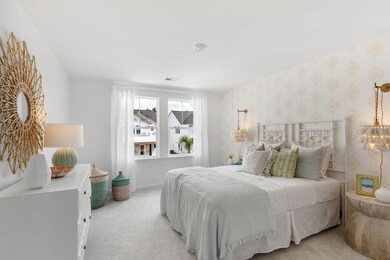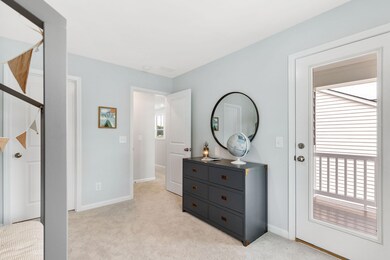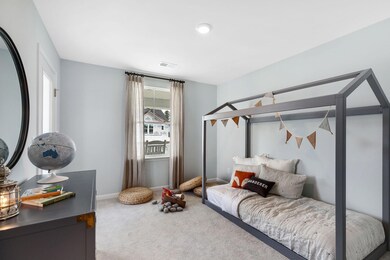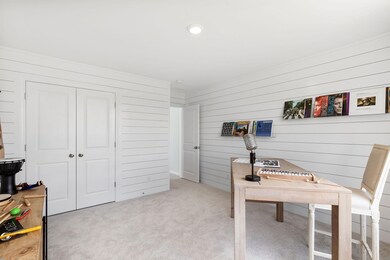
460 Richfield Way Summerville, SC 29486
Cane Bay Plantation NeighborhoodEstimated payment $2,889/month
Highlights
- Boat Ramp
- Wooded Lot
- High Ceiling
- Under Construction
- Traditional Architecture
- Community Pool
About This Home
This home is an open floor plan with a secondary bedroom and full bathroom on the first floor, great for visiting family or guests. The large center island is great for cooking large dinners and entertaining. The home has a formal dining room in addition to the breakfast nook. The cabinets are white with Lyra Quartz countertops with stainless-steel appliances. The study in the front of the home makes a great home office or reading room. The master retreat is situated upstairs with a large walk in closet. The master bath has a garden tub and separate shower. This home is perfect for many families and is a must see. This brand new home is a connected home, which means no dead spots, and includes a Ring video door bell, Honeywell Wi-Fi smart thermostats, Flo Water shut off Valve, a SmartThis brand new home is a connected home, which means no dead spots, and includes a Ring video door bell, Honeywell Wi-Fi smart thermostats, Flo Water shut off Valve, a Smart Level lock, a MyQ Garage Door Opener, an Eero wireless boosting network, and so much more. Come live with a new connected home.
Home Details
Home Type
- Single Family
Year Built
- Built in 2022 | Under Construction
Lot Details
- 6,098 Sq Ft Lot
- Wooded Lot
HOA Fees
- $91 Monthly HOA Fees
Parking
- 2 Car Attached Garage
- Garage Door Opener
Home Design
- Traditional Architecture
- Slab Foundation
- Architectural Shingle Roof
- Vinyl Siding
Interior Spaces
- 2,811 Sq Ft Home
- 2-Story Property
- Smooth Ceilings
- High Ceiling
- Entrance Foyer
- Family Room
- Formal Dining Room
- Utility Room with Study Area
- Laundry Room
- Home Security System
Kitchen
- Eat-In Kitchen
- Dishwasher
- Kitchen Island
Flooring
- Laminate
- Ceramic Tile
Bedrooms and Bathrooms
- 5 Bedrooms
- Walk-In Closet
- Garden Bath
Outdoor Features
- Screened Patio
- Front Porch
Schools
- Cane Bay Elementary And Middle School
- Cane Bay High School
Utilities
- Forced Air Heating and Cooling System
- Heating System Uses Natural Gas
- Tankless Water Heater
Listing and Financial Details
- Home warranty included in the sale of the property
Community Details
Overview
- Built by Lennar
- Cane Bay Plantation Subdivision
Recreation
- Boat Ramp
- Community Pool
- Park
- Trails
Map
Home Values in the Area
Average Home Value in this Area
Property History
| Date | Event | Price | Change | Sq Ft Price |
|---|---|---|---|---|
| 09/20/2022 09/20/22 | Pending | -- | -- | -- |
| 09/01/2022 09/01/22 | For Sale | $424,395 | -- | $151 / Sq Ft |
Similar Homes in Summerville, SC
Source: CHS Regional MLS
MLS Number: 22023100
- 627 Macintyre Cir
- 460 Richfield Way
- 198 Belfort Place
- 120 Haverhill St
- 148 Haverhill St
- 491 Richfield Way
- 204 Belfort Place
- 202 Belfort Place
- 203 Belfort Place
- 197 Belfort Place
- 223 Granton Edge Ln
- 768 Maynard Ln
- 153 Belfort Place
- 230 Granton Edge Ln
- 702 Maynard Ln
- 709 Maynard Ln
- 791 Maynard Ln
- 776 Maynard Ln
- 736 Maynard Ln
- 772 Maynard Ln
