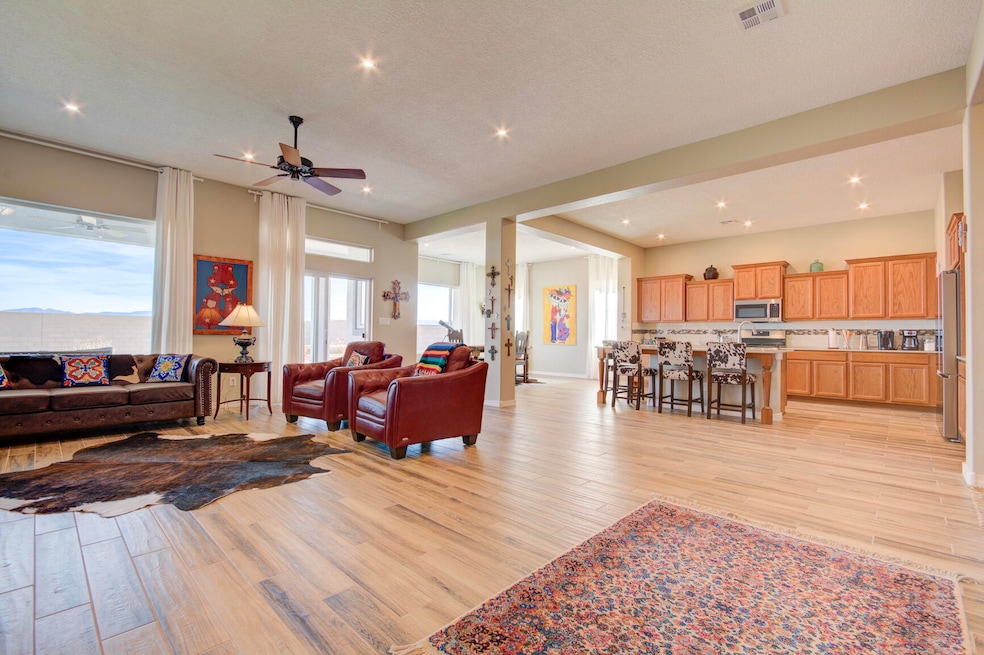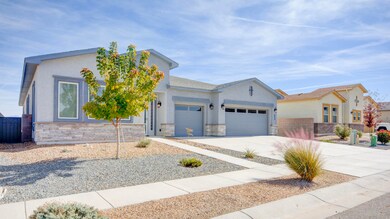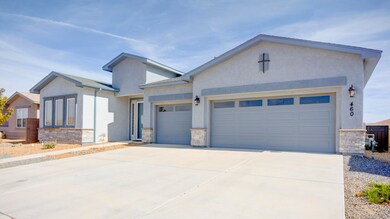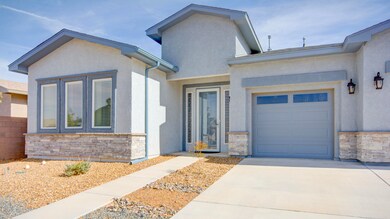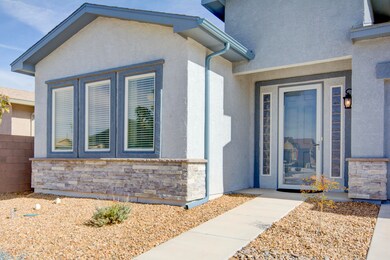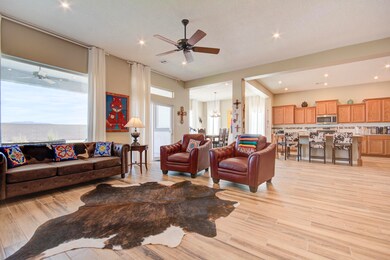
460 Rio Chama Cir SW Los Lunas, NM 87031
West Los Lunas NeighborhoodEstimated payment $3,654/month
Highlights
- Very Popular Property
- Gated Community
- Great Room
- Active Adult
- Wooded Lot
- Private Yard
About This Home
Step into refined, low-maintenance living in this beautifully crafted home located within Jubilee, a gated 55+ active adult community in Los Lunas. This elegant residence is designed for comfort and style, offering a spacious three-car garage that provides ample room for vehicles, hobbies, and storage. Enjoy breathtaking mountain views from the inviting patio and living areas, creating the perfect setting for relaxation or entertaining in an atmosphere of quiet sophistication. Inside you'll find a well-laid-out single-level floor plan designed for enjoyment and ease of living. The open great-room merges with a generous kitchen (ideal for entertaining or relaxed daily living), and the exterior view of the mountains provides a dramatic backdrop for morning coffee or evening sunsets.
Home Details
Home Type
- Single Family
Est. Annual Taxes
- $5,154
Year Built
- Built in 2023
Lot Details
- 9,583 Sq Ft Lot
- West Facing Home
- Xeriscape Landscape
- Wooded Lot
- Private Yard
HOA Fees
- $220 Monthly HOA Fees
Parking
- 3 Car Attached Garage
- Dry Walled Garage
- Garage Door Opener
Home Design
- Permanent Foundation
- Frame Construction
- Pitched Roof
- Shingle Roof
- Synthetic Stucco Exterior
- Stone
Interior Spaces
- 2,630 Sq Ft Home
- Property has 1 Level
- Double Pane Windows
- Vinyl Clad Windows
- Insulated Windows
- Entrance Foyer
- Great Room
- Open Floorplan
- Home Office
- Tile Flooring
- Fire and Smoke Detector
- Property Views
Kitchen
- Country Kitchen
- Breakfast Area or Nook
- Free-Standing Gas Range
- Range Hood
- Microwave
- Dishwasher
- Kitchen Island
- Disposal
Bedrooms and Bathrooms
- 3 Bedrooms
- Walk-In Closet
- Dual Sinks
- Private Water Closet
- Garden Bath
- Separate Shower
Laundry
- Dryer
- Washer
Outdoor Features
- Covered Patio or Porch
- Fire Pit
Utilities
- Refrigerated Cooling System
- Forced Air Heating System
- Heating System Uses Natural Gas
- Underground Utilities
- Natural Gas Connected
- Cable TV Available
Additional Features
- Wheelchair Access
- Grass Field
Listing and Financial Details
- Assessor Parcel Number 1 006 039 410 216
Community Details
Overview
- Active Adult
- Association fees include clubhouse, common areas, pool(s), road maintenance, tennis courts
- Canyon Gate HOA, Phone Number (505) 967-9810
- Built by Jubilee
- Jubilee Subdivision Phase 2E
- Planned Unit Development
Recreation
- Community Pool
Security
- Gated Community
Matterport 3D Tour
Map
Home Values in the Area
Average Home Value in this Area
Tax History
| Year | Tax Paid | Tax Assessment Tax Assessment Total Assessment is a certain percentage of the fair market value that is determined by local assessors to be the total taxable value of land and additions on the property. | Land | Improvement |
|---|---|---|---|---|
| 2024 | $5,154 | $162,296 | $25,000 | $137,296 |
| 2023 | $5,154 | $156,667 | $16,667 | $140,000 |
| 2022 | $78 | $2,000 | $2,000 | $0 |
| 2021 | $79 | $2,000 | $2,000 | $0 |
Property History
| Date | Event | Price | List to Sale | Price per Sq Ft |
|---|---|---|---|---|
| 11/03/2025 11/03/25 | For Sale | $570,000 | -- | $217 / Sq Ft |
Purchase History
| Date | Type | Sale Price | Title Company |
|---|---|---|---|
| Contract Of Sale | $470,000 | -- | |
| Special Warranty Deed | -- | None Listed On Document | |
| Warranty Deed | -- | Fidelity National Title |
About the Listing Agent

Hello, I am Veronica Gonzales and after more than 25 years of serving as an Associate Broker in the Albuquerque Metro area, I understand that my business success is attributed to my commitment to providing outstanding customer service to my clients and customers by making their best interest my priority. I have built my reputation on professionalism, integrity, market knowledge, continuous education and the employment of professionals in the industry to assist me in the marketing and successful
Veronica's Other Listings
Source: Southwest MLS (Greater Albuquerque Association of REALTORS®)
MLS Number: 1093946
APN: 1-006-039-410-216-000000
- 440 Rio Chama Cir SW
- 531 Rio Chama Cir SW
- 471 Chafey Dr SW
- 4070 Mora River Ave SW
- 590 Rio Chama Cir SW
- 3787 Tayrien Ct SW
- 240 Rio Chama Cir SW
- 4140 Red River Rd SW
- 4171 Red River Rd SW
- 460 Zuni River Cir SW
- 370 Zuni River Cir SW
- 241 Big Sky Ave SW
- 4281 Red River Rd SW
- 101 Zuni River Cir SW
- 301 Zuni River Cir SW
- 3700 Santa fe Trail SW
- 3771 Santa fe Trail SW
- 3781 Santa fe Trail SW
- 3640 Santa fe Trail SW
- 3621 Santa fe Trail SW
- 3196 Prairie Ridge St SW
- 981 Firewheel Ave SW
- 1391 Vista Escondida Ct SW
- 1372 Vista Escondida Ct SW
- 1811 Camino Cancun
- 1616 Cerro Vista Loop NW
- 1741 Valle Vista Rd NW
- 643 Reeves Place SW
- 902 Ladron Ave
- 13 Carlitos Ln
- 9 Miguel Rd
- 39 3 Cross Ln
- 170 El Cerro Loop
- 2 Romans Place
- 19238 New Mexico 314
- 118 S Main St Unit 9
- 2615 Desi Loop
- 2623 Desi Loop
- 560 Meadowlake Rd
- 10001 Ceja Vista Rd SW
