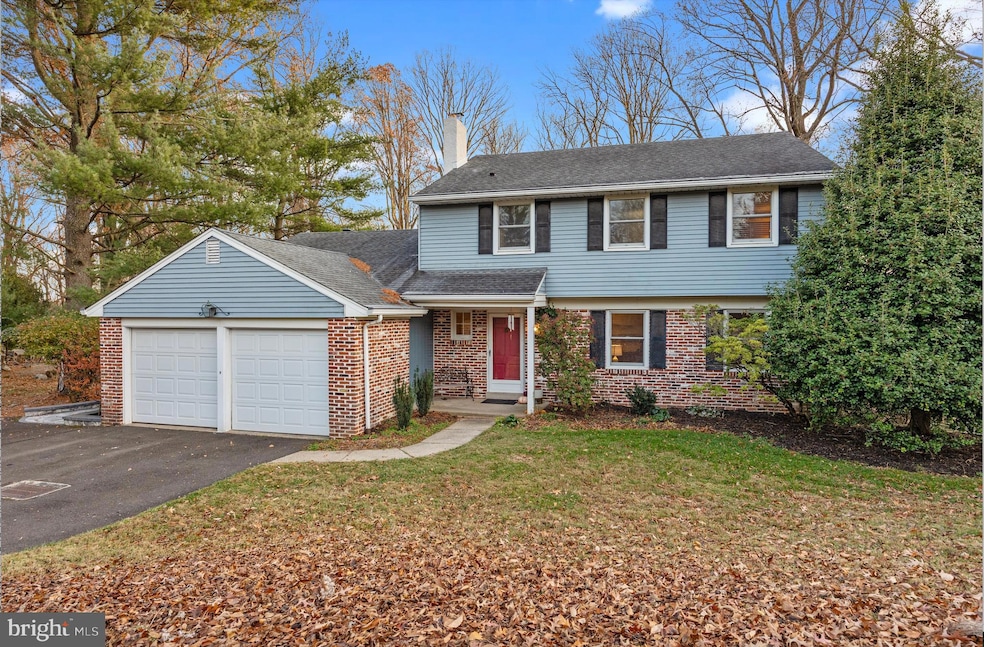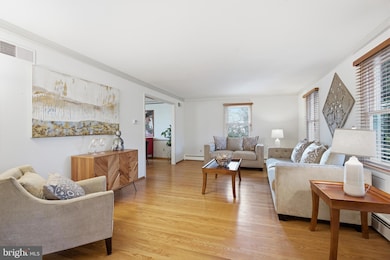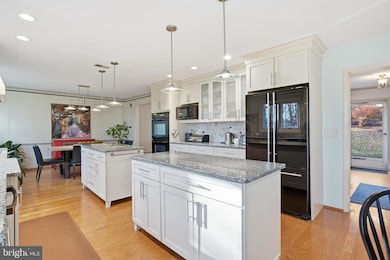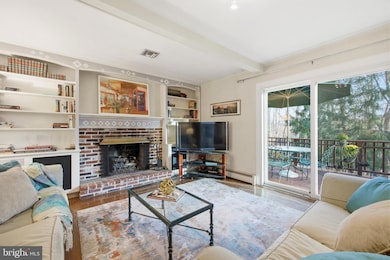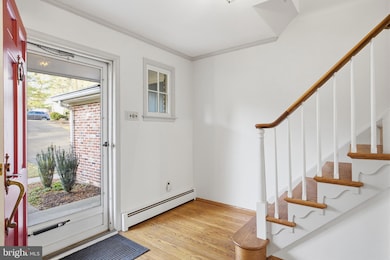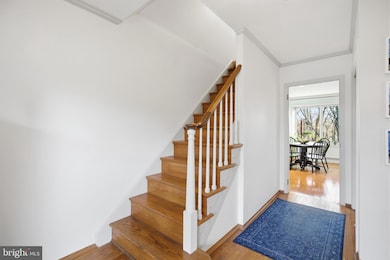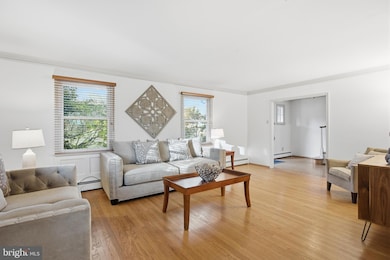460 Rocksville Rd Southampton, PA 18966
Estimated payment $4,223/month
Highlights
- Open Floorplan
- Colonial Architecture
- Wood Flooring
- Holland Elementary School Rated A-
- Deck
- Attic
About This Home
Preinspected and Move-in Ready! Located in the desirable Council Rock School District, this well-maintained 4 bedroom, 2.5 bath Colonial sits on .63 acre peaceful, tree-lined street and features the perfect blend of charm and modern convenience. Step inside to find a bright and inviting floor plan with generous natural light, hardwood floors, and plenty of room for everyday living and entertaining. To the right is your spacious living room flows into a formal dining area, creating an ideal setting for gatherings. Enjoy panoramic views of the woods from the remodeled eat in kitchen which offers ample cabinet space, granite counter tops, an island, and a functional layout that makes cooking and hosting a breeze. The kitchen opens to the sunken family room complete with a gas fireplace, built in bookshelves and sliding glass door leading to the deck. A remodeled powder room and laundry room complete the first floor. Upstairs hosts 4 bedrooms and 2 full baths. The bright and airy primary suite offers a remodeled bathroom with marble tile, and stall shower with glass doors. Three generously sized bedrooms and a remodeled hall bath complete the second floor. The partially finished walk out basement is ideal for a home office, recreation room, or your favorite hobby as well as offers great storage space. Take a stroll down the hardscaped walkway to your private oasis in the rear yard. Enjoy a truly peaceful, private setting. This home backs to serene woods which are a protected nature preserve, offering the perfect backdrop of greenery, wildlife, and year-round tranquility. A spacious second-floor deck off the family room provides elevated views of the trees—ideal for morning coffee, evening relaxation, or entertaining with a picturesque natural backdrop. Just below, a beautifully designed flagstone patio sits beneath the deck, creating a shaded retreat that seamlessly connects to the walk-out basement. Whether you're hosting gatherings, enjoying quiet moments outdoors, or simply taking in the beauty of the surrounding landscape, this backyard provides a rare combination of privacy, nature, and outdoor living space. This home also features a 2 car garage with an epoxy floor, a large driveway, and plenty of storage throughout. Conveniently located near parks, restaurants, shopping, and commuter routes, this home offers the best of suburban living with easy access to everything Bucks County has to offer. Whether you're searching for comfort, location, or room to grow, 460 Rocksville Road is a wonderful opportunity to make Holland your home.
Listing Agent
(267) 397-6291 theswainteam@gmail.com Opus Elite Real Estate License #AB068881 Listed on: 11/25/2025

Home Details
Home Type
- Single Family
Est. Annual Taxes
- $6,664
Year Built
- Built in 1966
Lot Details
- 0.63 Acre Lot
- Lot Dimensions are 110.00 x 250.00
- Property is in excellent condition
- Property is zoned R2
Home Design
- Colonial Architecture
- Permanent Foundation
- Frame Construction
Interior Spaces
- 2,362 Sq Ft Home
- Property has 2 Levels
- Open Floorplan
- 1 Fireplace
- Family Room Off Kitchen
- Dining Area
- Wood Flooring
- Finished Basement
- Walk-Out Basement
- Attic Fan
Kitchen
- Breakfast Area or Nook
- Eat-In Kitchen
- Double Oven
- Cooktop
- Microwave
- Dishwasher
- Stainless Steel Appliances
- Kitchen Island
Bedrooms and Bathrooms
- 4 Main Level Bedrooms
- Walk-in Shower
Laundry
- Laundry Room
- Laundry on main level
- Dryer
- Washer
Parking
- 4 Parking Spaces
- 4 Driveway Spaces
- On-Street Parking
Outdoor Features
- Deck
- Patio
- Shed
Schools
- Council Rock South High School
Utilities
- Central Air
- Hot Water Baseboard Heater
- Natural Gas Water Heater
- Municipal Trash
Community Details
- No Home Owners Association
- Hillcrest Farms Subdivision
Listing and Financial Details
- Coming Soon on 11/30/25
- Tax Lot 016
- Assessor Parcel Number 31-032-016
Map
Home Values in the Area
Average Home Value in this Area
Tax History
| Year | Tax Paid | Tax Assessment Tax Assessment Total Assessment is a certain percentage of the fair market value that is determined by local assessors to be the total taxable value of land and additions on the property. | Land | Improvement |
|---|---|---|---|---|
| 2025 | $6,395 | $33,200 | $6,800 | $26,400 |
| 2024 | $6,395 | $33,200 | $6,800 | $26,400 |
| 2023 | $6,027 | $33,200 | $6,800 | $26,400 |
| 2022 | $5,972 | $33,200 | $6,800 | $26,400 |
| 2021 | $5,783 | $33,200 | $6,800 | $26,400 |
| 2020 | $5,653 | $33,200 | $6,800 | $26,400 |
| 2019 | $5,411 | $33,200 | $6,800 | $26,400 |
| 2018 | $5,314 | $33,200 | $6,800 | $26,400 |
| 2017 | $5,109 | $33,200 | $6,800 | $26,400 |
| 2016 | $5,109 | $33,200 | $6,800 | $26,400 |
| 2015 | -- | $33,200 | $6,800 | $26,400 |
| 2014 | -- | $33,200 | $6,800 | $26,400 |
Purchase History
| Date | Type | Sale Price | Title Company |
|---|---|---|---|
| Trustee Deed | $219,900 | -- | |
| Quit Claim Deed | -- | -- |
Mortgage History
| Date | Status | Loan Amount | Loan Type |
|---|---|---|---|
| Closed | $154,900 | No Value Available |
Source: Bright MLS
MLS Number: PABU2109812
APN: 31-032-016
- 270 Rocksville Rd
- 537 Ashton Cir
- 625 Valley Stream Cir
- 935 Edgewood Ln
- 812 Green Ridge Cir
- 415 Fox Hollow Dr
- 739 Bridgeview Rd
- 418 Fox Hollow Dr
- 428 Fox Hollow Dr
- 722 Autumn Dr
- 258 Woodlake Dr
- 737 Lynwood Dr
- 731 Ross Dr
- 125 Fox Hollow Dr
- 18 Essex Ln
- 2304 Brownsville Rd Unit L22
- 2304 Brownsville Rd Unit P11
- 2304 Brownsville Rd
- 2067 Herrick Ave
- 65 Witherington Dr
- 260 Wisteria Ave
- 11 Grant Dr
- 4022 Wyncoop Ct Unit 11
- 35019 Bennett Place Unit 9
- 7 Bennett Place
- 11013 Bennett Place Unit 5
- 1107 Bennett Place
- 69 Taylors Way
- 507 Potters Ct Unit 74
- 55 Portsmouth Ct
- 49 Plumly Way
- 266 Hulmeville Rd Unit E
- 402 Larchwood Ave
- 3478 Coventry Place
- 105 Hopkins Ct Unit 744A
- 118 W Richardson Ave Unit 2ND FL
- 1251 Rising Sun Ave
- 301 Heights Ln
- 95 Heights Ln
- 258 Katie Dr
