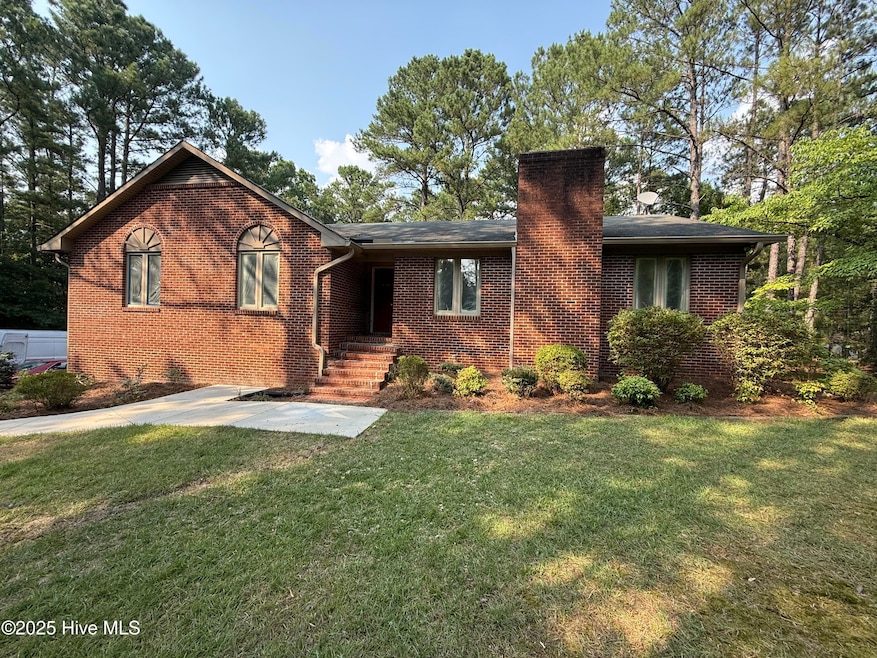
460 Thimbleberry Dr Vass, NC 28394
Woodlake NeighborhoodEstimated payment $1,570/month
Total Views
1,751
3
Beds
2
Baths
1,789
Sq Ft
$154
Price per Sq Ft
Highlights
- Golf Course Community
- 0.58 Acre Lot
- Deck
- Gated Community
- Clubhouse
- Main Floor Primary Bedroom
About This Home
Perfect starter home in the highly desired Woodlake Country Club subdivision. This 3 bedroom, 2 bath brick home sits on over half an acre beautiful corner lot. A few updates include electrical, fresh paint, yard work and more. Three rooms in the basement along with a 2 car garage. All the bedrooms and primary living space are on the main floor.
Home Details
Home Type
- Single Family
Est. Annual Taxes
- $866
Year Built
- Built in 1989
Lot Details
- 0.58 Acre Lot
- Lot Dimensions are 135 x 150 x 143 x 205
- Corner Lot
- Property is zoned GC-WL
Home Design
- Brick Exterior Construction
- Brick Foundation
- Wood Frame Construction
- Shingle Roof
- Stick Built Home
Interior Spaces
- 1,789 Sq Ft Home
- 2-Story Property
- 1 Fireplace
- Formal Dining Room
- Basement
Kitchen
- Range
- Dishwasher
Bedrooms and Bathrooms
- 3 Bedrooms
- Primary Bedroom on Main
- 2 Full Bathrooms
Laundry
- Dryer
- Washer
Parking
- 2 Car Attached Garage
- Side Facing Garage
- Garage Door Opener
- Gravel Driveway
Outdoor Features
- Deck
- Enclosed Patio or Porch
Schools
- Vass Lakeview Elementary School
- New Century Middle School
- Union Pines High School
Utilities
- Forced Air Heating System
- Heat Pump System
- Electric Water Heater
Listing and Financial Details
- Tax Lot 182
- Assessor Parcel Number 00042342
Community Details
Overview
- Property has a Home Owners Association
- Woodlake Association, Phone Number (910) 245-3324
- Woodlake Subdivision
Recreation
- Golf Course Community
- Community Basketball Court
- Community Playground
Additional Features
- Clubhouse
- Gated Community
Map
Create a Home Valuation Report for This Property
The Home Valuation Report is an in-depth analysis detailing your home's value as well as a comparison with similar homes in the area
Home Values in the Area
Average Home Value in this Area
Tax History
| Year | Tax Paid | Tax Assessment Tax Assessment Total Assessment is a certain percentage of the fair market value that is determined by local assessors to be the total taxable value of land and additions on the property. | Land | Improvement |
|---|---|---|---|---|
| 2024 | $866 | $244,070 | $15,000 | $229,070 |
| 2023 | $906 | $244,070 | $15,000 | $229,070 |
| 2022 | $857 | $181,070 | $10,000 | $171,070 |
| 2021 | $891 | $181,070 | $10,000 | $171,070 |
| 2020 | $878 | $181,070 | $10,000 | $171,070 |
| 2019 | $878 | $181,070 | $10,000 | $171,070 |
| 2018 | $798 | $177,940 | $17,500 | $160,440 |
| 2017 | $778 | $177,940 | $17,500 | $160,440 |
| 2015 | $751 | $177,940 | $17,500 | $160,440 |
| 2014 | $695 | $167,820 | $15,000 | $152,820 |
| 2013 | -- | $167,820 | $15,000 | $152,820 |
Source: Public Records
Property History
| Date | Event | Price | Change | Sq Ft Price |
|---|---|---|---|---|
| 07/27/2025 07/27/25 | Pending | -- | -- | -- |
| 07/25/2025 07/25/25 | Price Changed | $275,000 | -6.5% | $154 / Sq Ft |
| 07/24/2025 07/24/25 | Price Changed | $294,000 | -1.7% | $164 / Sq Ft |
| 07/07/2025 07/07/25 | For Sale | $299,000 | -- | $167 / Sq Ft |
Source: Hive MLS
Purchase History
| Date | Type | Sale Price | Title Company |
|---|---|---|---|
| Warranty Deed | $175,000 | None Listed On Document | |
| Warranty Deed | -- | None Listed On Document |
Source: Public Records
Mortgage History
| Date | Status | Loan Amount | Loan Type |
|---|---|---|---|
| Open | $175,000 | New Conventional |
Source: Public Records
Similar Homes in Vass, NC
Source: Hive MLS
MLS Number: 100516156
APN: 9544-15-64-5377
Nearby Homes
- 707 Mimosa Dr
- 409 Thimbleberry Dr
- 750 Mimosa Dr
- 373 Thimbleberry Dr
- 433 Thimbleberry Dr
- 744 Azalea Dr
- 732 Azalea Dr
- 663 Loblolly Dr
- TBD Wild Cherry Dr
- 0 Cherrywood Ln
- 0 Cherrywood Ln
- Lot R3 Cypress Church
- 809 Sumac Ln
- 842 Honeysuckle Ln
- 955 Cypress Church Rd
- 878 Loblolly Dr
- 562 Loblolly Dr
- 1129 Loblolly Dr
- 1148 Loblolly Dr
- 552 Loblolly Dr






