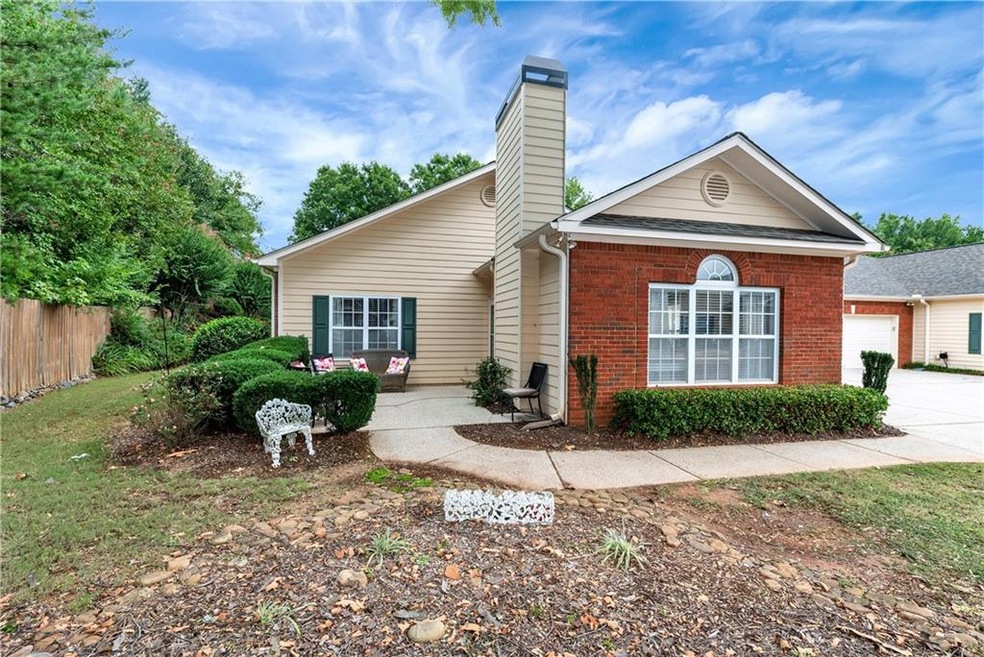Welcome to Tribble Gap Corners, a sought-after, gated 55+ Active Adult Community offering spacious, single-level living, all handicap accessible. This well-maintained 2-bedroom, 2-bathroom unit features an open floor plan with luxury vinyl flooring, a cozy living room with fireplace and gas logs, and plenty of storage, including a two-car attached garage. Enjoy the worry-free lifestyle with HOA amenities that include all exterior maintenance, lawn care, trash pickup, water, sewer, gated security access, and a swimming pool and clubhouse with frequent events and social gatherings. The community is in a fantastic location near downtown Cumming, the New Cumming City Center, shopping, restaurants, the library, senior center, post office, and Northside Forsyth Medical Center, with easy access to GA 400. With low Forsyth taxes and utility costs, Tribble Gap Corners offers an exceptional value in a friendly neighborhood. Please note, this is an active adult community with limited gated access from 8 PM to 8 AM, and units must be owner-occupied as investor rentals are not permitted per community rules.

