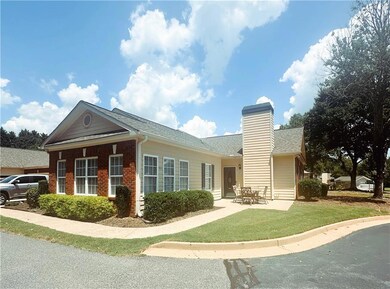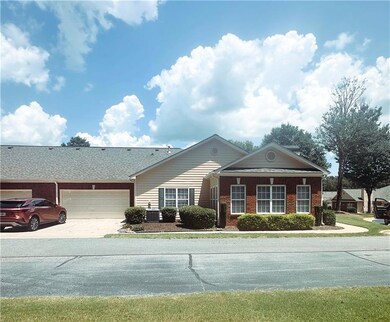
$495,000
- 2 Beds
- 2 Baths
- 2,208 Sq Ft
- 1475 Oak Meadows Ln
- Unit 1204
- Cumming, GA
Luxury Condo in The Orchards of Brannon Oak Farm. 2 bedrooms and 2 baths PLUS study. Active 55+ community. Welcome to effortless elegance in the heart of sought-after Orchards of Brannon Oak Farm. This community offers the perfect blend of luxury, comfort and convenience. This beautifully maintained condo is nestled on a peaceful cul-de-sac, offering both privacy and charm. From the moment you
Laurie Rogers Virtual Properties Realty.com


