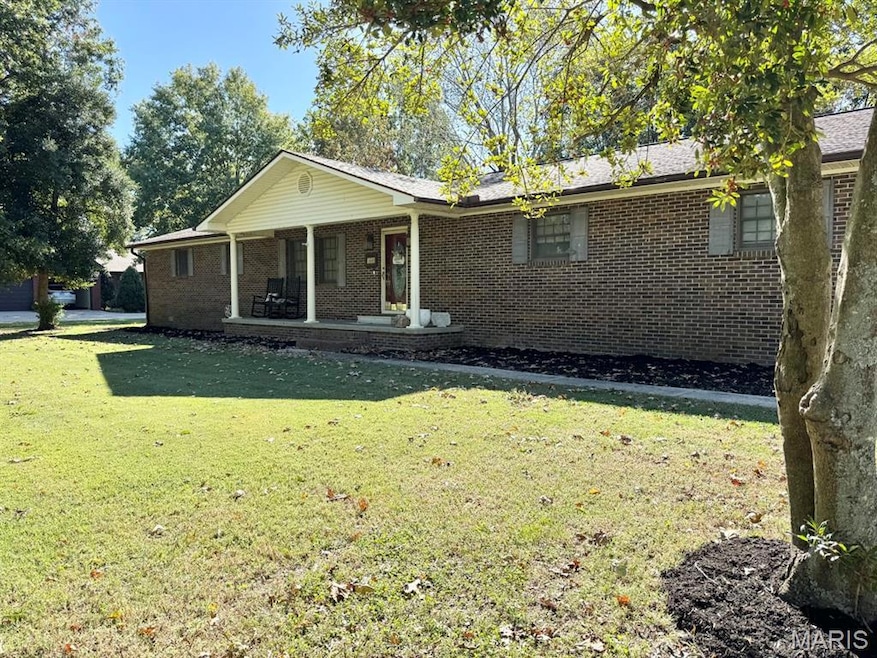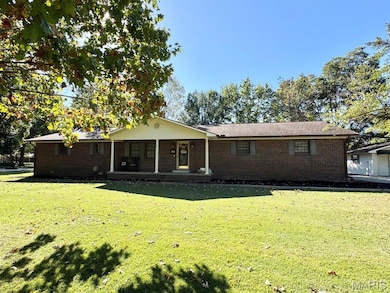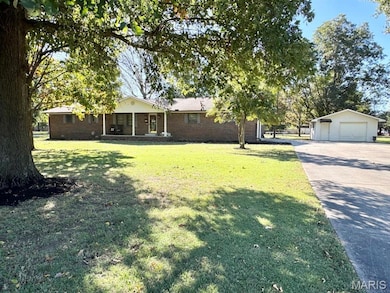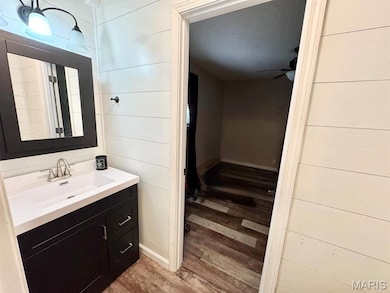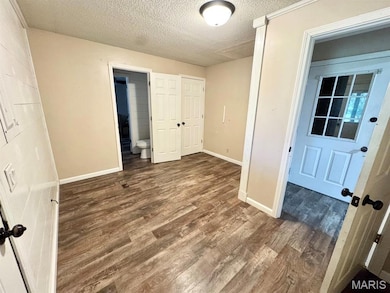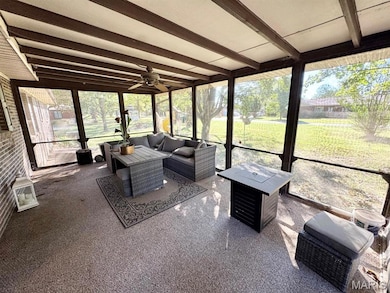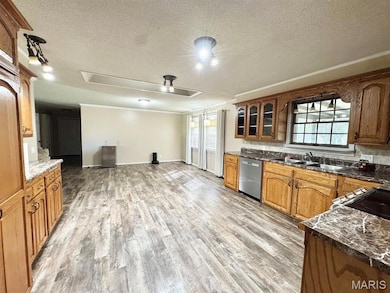460 W Hunts Rd Bernie, MO 63822
Estimated payment $1,458/month
Total Views
1,691
5
Beds
2.5
Baths
2,259
Sq Ft
$113
Price per Sq Ft
Highlights
- Living Room with Fireplace
- Ranch Style House
- Private Yard
- Bernie Elementary School Rated A-
- Bonus Room
- No HOA
About This Home
Well maintained 4+ bedrooms and 3 baths. The large primary suite includes a walk-in closet and private bath with soaking tub and separate shower. Multiple living areas include a gas fireplace in the living room and an electric fireplace in the den. Dining room with skylight brings in natural light. Kitchen features a stainless steel 3-tub sink. Enjoy the outdoors on the screened in back porch or covered front porch. Attached garage plus detached garage offer ample storage. Located on a large lot with room to relax or entertain.
Home Details
Home Type
- Single Family
Est. Annual Taxes
- $1,363
Year Built
- Built in 1987
Lot Details
- 0.76 Acre Lot
- Private Entrance
- Many Trees
- Private Yard
- Back and Front Yard
Parking
- 1 Car Garage
- Driveway
Home Design
- Ranch Style House
- Brick Exterior Construction
- Block Foundation
- Shingle Roof
Interior Spaces
- 2,259 Sq Ft Home
- Crown Molding
- Ceiling Fan
- Electric Fireplace
- Gas Fireplace
- Living Room with Fireplace
- 2 Fireplaces
- Dining Room
- Den with Fireplace
- Bonus Room
Kitchen
- Electric Range
- Microwave
- Dishwasher
Flooring
- Carpet
- Laminate
Bedrooms and Bathrooms
- 5 Bedrooms
- Walk-In Closet
- Soaking Tub
- Shower Only
Laundry
- Laundry Room
- Laundry in Hall
- Laundry on main level
- Washer Hookup
Outdoor Features
- Covered Patio or Porch
- Exterior Lighting
Location
- City Lot
Schools
- Bernie Elem. Elementary School
- Bernie High Middle School
- Bernie High School
Utilities
- Forced Air Heating and Cooling System
- Heating System Uses Natural Gas
Listing and Financial Details
- Assessor Parcel Number 24-8.0-034-003-006-001.03000
Community Details
Overview
- No Home Owners Association
Recreation
- Park
Map
Create a Home Valuation Report for This Property
The Home Valuation Report is an in-depth analysis detailing your home's value as well as a comparison with similar homes in the area
Home Values in the Area
Average Home Value in this Area
Tax History
| Year | Tax Paid | Tax Assessment Tax Assessment Total Assessment is a certain percentage of the fair market value that is determined by local assessors to be the total taxable value of land and additions on the property. | Land | Improvement |
|---|---|---|---|---|
| 2025 | $1,363 | $29,944 | $0 | $0 |
| 2024 | $1,363 | $27,455 | $0 | $0 |
| 2023 | $1,362 | $27,455 | $0 | $0 |
| 2022 | $1,107 | $25,707 | $0 | $0 |
| 2021 | $1,107 | $25,707 | $0 | $0 |
| 2020 | $1,059 | $23,484 | $0 | $0 |
| 2019 | $1,054 | $24,282 | $0 | $0 |
| 2018 | $1,017 | $23,484 | $0 | $0 |
| 2016 | $827 | $19,057 | $0 | $0 |
| 2015 | -- | $19,057 | $0 | $0 |
| 2014 | -- | $18,886 | $0 | $0 |
| 2013 | -- | $0 | $0 | $0 |
Source: Public Records
Property History
| Date | Event | Price | List to Sale | Price per Sq Ft |
|---|---|---|---|---|
| 10/14/2025 10/14/25 | Price Changed | $255,000 | -5.6% | $113 / Sq Ft |
| 09/29/2025 09/29/25 | For Sale | $270,000 | -- | $120 / Sq Ft |
Source: MARIS MLS
Purchase History
| Date | Type | Sale Price | Title Company |
|---|---|---|---|
| Grant Deed | $208,332 | National Title & Escrow Inc |
Source: Public Records
Mortgage History
| Date | Status | Loan Amount | Loan Type |
|---|---|---|---|
| Previous Owner | $166,666 | New Conventional |
Source: Public Records
Source: MARIS MLS
MLS Number: MIS25066426
APN: 24-8.0-034-003-006-001.03000
Nearby Homes
- 420 Joyce Ave
- 309 W Allis Ave
- 506 Fleming St
- 209 Fleming St
- 311 Medler St
- 313 S Walnut St
- 411 Medler St
- 0 Pfeffer S D Lt 7 Blk F Unit 24001548
- 0 Pfeffer S D Lt 8 Blk F Unit 24001554
- 4627 County Road 651
- 6130 County Road 651
- 3936 D St
- 2303 Burge St
- 2101 Burge St
- 10357 County Road 605
- 1613 Sidney St
- 15368 Arrowhead Ln
- 10867 Cabin Ln
- 16043 County Road 624
- 0 County Road 633
