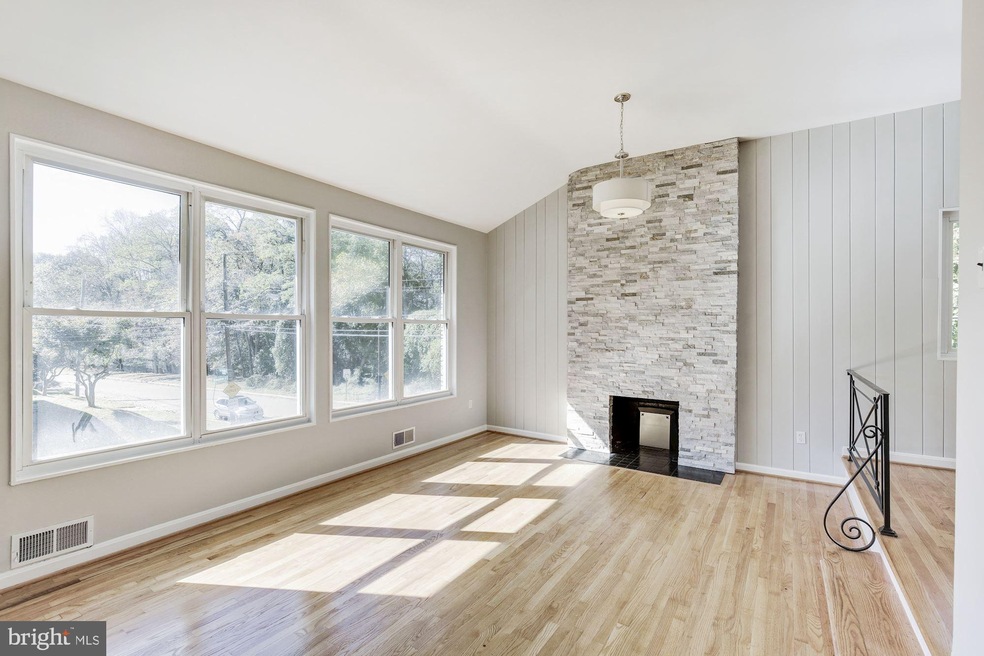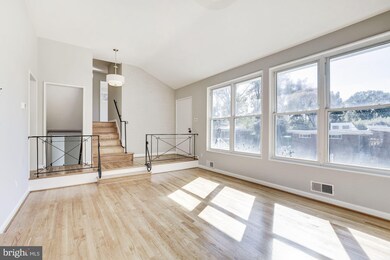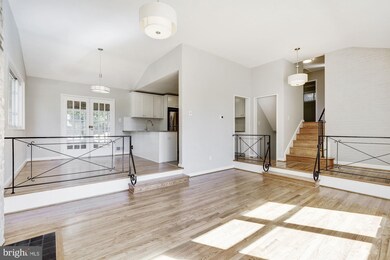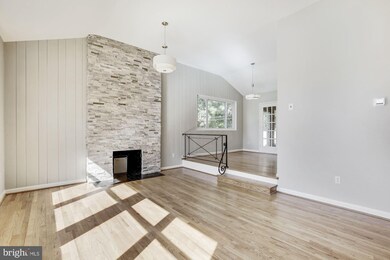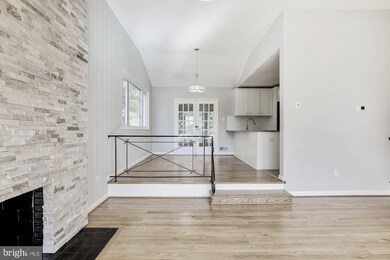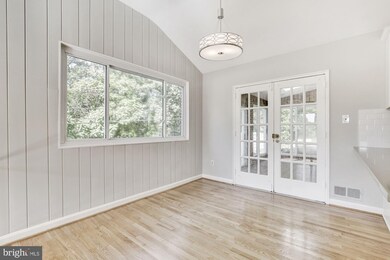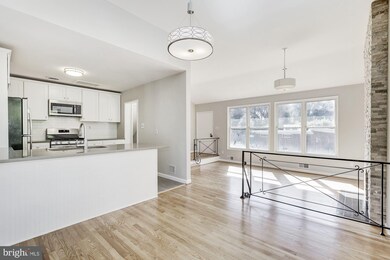
4600 Blagden Terrace NW Washington, DC 20011
Crestwood NeighborhoodHighlights
- View of Trees or Woods
- Wood Flooring
- Sun or Florida Room
- Property borders a national or state park
- 1 Fireplace
- No HOA
About This Home
As of January 2020BACK ON MARKET! Beautifully renovated Corner Lot 3 Bedroom / 3 Bath, CRESTWOOD HOME, with garage, ready for new owners to build lasting memories. Take advantage of this home being located across from Historic Rock Creek Park, 0.5 mile to Carter Barron Amphitheater. Located in premier location of CRESTWOOD, 'East of the Park', come make this home yours.
Last Agent to Sell the Property
Coldwell Banker Realty License #649766 Listed on: 02/15/2019

Home Details
Home Type
- Single Family
Est. Annual Taxes
- $2,809
Year Built
- Built in 1956 | Remodeled in 2019
Lot Details
- 6,243 Sq Ft Lot
- Property borders a national or state park
- West Facing Home
- Property is in very good condition
Parking
- 1 Car Direct Access Garage
- Basement Garage
- Side Facing Garage
- Garage Door Opener
- Driveway
- On-Street Parking
Home Design
- Split Level Home
- Brick Exterior Construction
- Shingle Roof
Interior Spaces
- Property has 2 Levels
- 1 Fireplace
- Living Room
- Dining Room
- Sun or Florida Room
- Views of Woods
Flooring
- Wood
- Carpet
- Ceramic Tile
Bedrooms and Bathrooms
- 3 Bedrooms
Laundry
- Laundry Room
- Washer and Dryer Hookup
Finished Basement
- Heated Basement
- Connecting Stairway
- Interior Basement Entry
- Garage Access
- Laundry in Basement
- Basement Windows
Utilities
- Central Air
- Heating Available
- Natural Gas Water Heater
Community Details
- No Home Owners Association
- Crestwood Subdivision
Listing and Financial Details
- Tax Lot 871
- Assessor Parcel Number 2659//0871
Ownership History
Purchase Details
Home Financials for this Owner
Home Financials are based on the most recent Mortgage that was taken out on this home.Purchase Details
Home Financials for this Owner
Home Financials are based on the most recent Mortgage that was taken out on this home.Similar Homes in Washington, DC
Home Values in the Area
Average Home Value in this Area
Purchase History
| Date | Type | Sale Price | Title Company |
|---|---|---|---|
| Special Warranty Deed | $910,000 | Kvs Title Llc | |
| Deed | $233,000 | -- |
Mortgage History
| Date | Status | Loan Amount | Loan Type |
|---|---|---|---|
| Open | $100,000 | Credit Line Revolving | |
| Open | $880,000 | Adjustable Rate Mortgage/ARM | |
| Closed | $819,000 | Adjustable Rate Mortgage/ARM | |
| Previous Owner | $140,000 | New Conventional | |
| Previous Owner | $50,000 | Credit Line Revolving | |
| Previous Owner | $207,000 | No Value Available |
Property History
| Date | Event | Price | Change | Sq Ft Price |
|---|---|---|---|---|
| 06/22/2025 06/22/25 | Pending | -- | -- | -- |
| 06/06/2025 06/06/25 | For Sale | $1,500,000 | +64.8% | $746 / Sq Ft |
| 01/13/2020 01/13/20 | Sold | $910,000 | -4.2% | $453 / Sq Ft |
| 11/15/2019 11/15/19 | Pending | -- | -- | -- |
| 10/25/2019 10/25/19 | Price Changed | $950,000 | 0.0% | $472 / Sq Ft |
| 10/25/2019 10/25/19 | For Sale | $950,000 | +4.4% | $472 / Sq Ft |
| 05/23/2019 05/23/19 | Off Market | $910,000 | -- | -- |
| 05/19/2019 05/19/19 | For Sale | $850,000 | -6.6% | $423 / Sq Ft |
| 05/03/2019 05/03/19 | Off Market | $910,000 | -- | -- |
| 03/14/2019 03/14/19 | Price Changed | $850,000 | -15.0% | $423 / Sq Ft |
| 02/15/2019 02/15/19 | For Sale | $999,900 | -- | $497 / Sq Ft |
Tax History Compared to Growth
Tax History
| Year | Tax Paid | Tax Assessment Tax Assessment Total Assessment is a certain percentage of the fair market value that is determined by local assessors to be the total taxable value of land and additions on the property. | Land | Improvement |
|---|---|---|---|---|
| 2024 | $7,969 | $1,024,590 | $604,570 | $420,020 |
| 2023 | $7,289 | $970,230 | $573,860 | $396,370 |
| 2022 | $6,668 | $886,400 | $526,100 | $360,300 |
| 2021 | $6,081 | $791,800 | $518,290 | $273,510 |
| 2020 | $4,379 | $762,620 | $485,270 | $277,350 |
| 2019 | $2,809 | $742,090 | $471,970 | $270,120 |
| 2018 | $2,682 | $704,340 | $0 | $0 |
| 2017 | $2,502 | $661,110 | $0 | $0 |
| 2016 | $2,382 | $632,090 | $0 | $0 |
| 2015 | $2,228 | $600,420 | $0 | $0 |
| 2014 | $2,030 | $547,910 | $0 | $0 |
Agents Affiliated with this Home
-
Lindsay Curtis

Seller's Agent in 2025
Lindsay Curtis
Chambers Theory, LLC
(571) 306-3679
68 Total Sales
-
Sherine Monir

Seller's Agent in 2025
Sherine Monir
Compass
(202) 536-4043
66 Total Sales
-
Cesar Milla

Seller's Agent in 2020
Cesar Milla
Coldwell Banker (NRT-Southeast-MidAtlantic)
(301) 873-2167
57 Total Sales
Map
Source: Bright MLS
MLS Number: DCDC399060
APN: 2659-0871
- 4240 Blagden Ave NW
- 4611 16th St NW
- 2055 Trumbull Terrace NW
- 1816 Taylor St NW
- 4420 15th St NW
- 1419 Buchanan St NW
- 1413 Buchanan St NW
- 1425 Webster St NW
- 1739 Shepherd St NW
- 1402 Decatur St NW
- 1751 Crestwood Dr NW
- 4324 14th St NW Unit 1
- 4101 Arkansas Ave NW Unit B
- 4214 14th St NW
- 1501 Hamilton St NW
- 1319 Decatur St NW
- 4120 14th St NW Unit 4
- 4120 14th St NW Unit 33
- 4120 14th St NW Unit 44
- 1400 Hamilton St NW
