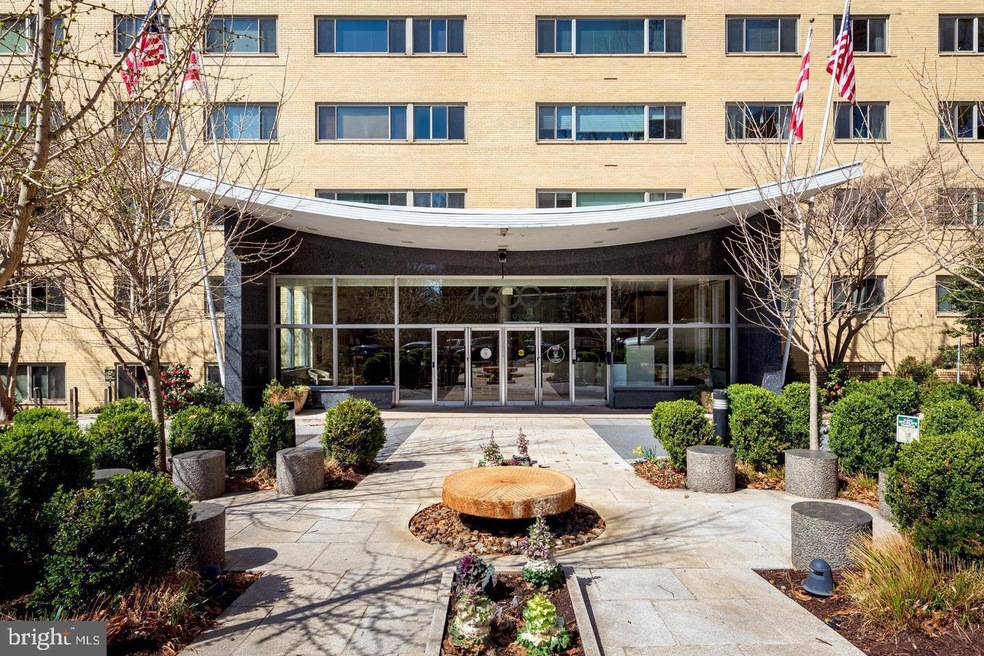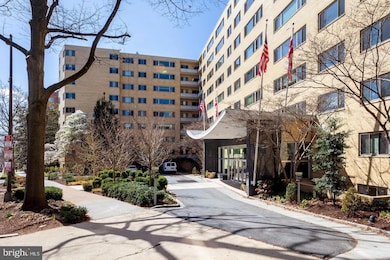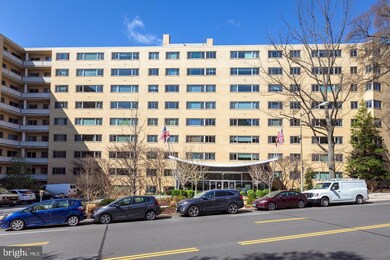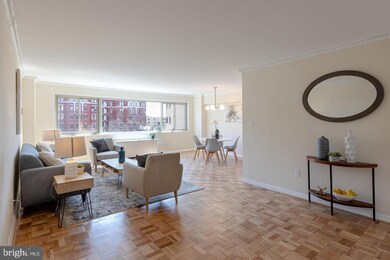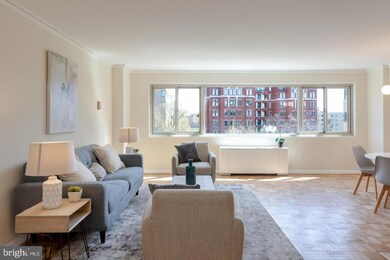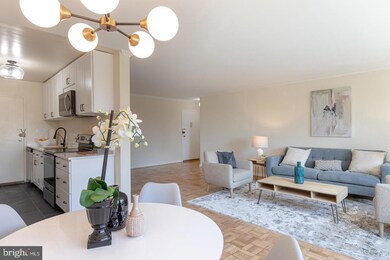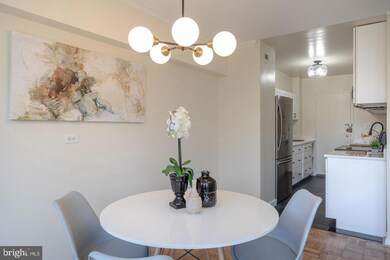4600 Connecticut Ave NW, Unit 601 Floor 601 Washington, DC 20008
Wakefield NeighborhoodHighlights
- Concierge
- Contemporary Architecture
- Elevator
- Ben Murch Elementary School Rated A-
- Traditional Floor Plan
- 3-minute walk to Forest Hills Park
About This Home
Available In January 2026. 1,100 square feet 2BR/2BTH on Connecticut Ave. Parquet hardwoods throughout. Separate dining area. Fully renovated Kitchen, Nicely sized BR's with California Closets with 2 full baths. Building has front desk, updated lobby, and roof deck. Utilities included, 4 blocks to Van Ness metro. Parking space available for rent.
Listing Agent
(202) 904-7715 nicole.sarr@compass.com TTR Sotheby's International Realty License #98366882 Listed on: 11/22/2025

Condo Details
Home Type
- Condominium
Est. Annual Taxes
- $3,524
Year Built
- Built in 1948
HOA Fees
- $1,200 Monthly HOA Fees
Home Design
- Contemporary Architecture
- Brick Exterior Construction
Interior Spaces
- 1,101 Sq Ft Home
- Property has 1 Level
- Traditional Floor Plan
- Combination Dining and Living Room
Kitchen
- Galley Kitchen
- Cooktop
- Microwave
- Dishwasher
- Disposal
Bedrooms and Bathrooms
- 2 Main Level Bedrooms
- 2 Full Bathrooms
Schools
- Murch Elementary School
- Deal Middle School
- Jackson-Reed High School
Utilities
- Central Heating and Cooling System
- Natural Gas Water Heater
Listing and Financial Details
- Residential Lease
- Security Deposit $3,350
- $500 Move-In Fee
- Rent includes air conditioning, common area maintenance, electricity, grounds maintenance, hoa/condo fee, insurance
- No Smoking Allowed
- 12-Month Min and 24-Month Max Lease Term
- Available 1/1/26
- Assessor Parcel Number 1977//2143
Community Details
Overview
- $425 Elevator Use Fee
- Association fees include air conditioning, common area maintenance, electricity, gas, heat, sewer, water
- High-Rise Condominium
- Wakefield Community
- Wakefield Subdivision
Amenities
- Concierge
- Common Area
- Laundry Facilities
- Elevator
Pet Policy
- No Pets Allowed
Map
About This Building
Source: Bright MLS
MLS Number: DCDC2232736
APN: 1977-2143
- 4600 Connecticut Ave NW Unit 506
- 4600 Connecticut Ave NW Unit 629
- 4600 Connecticut Ave NW Unit 810
- 4600 Connecticut Ave NW Unit 211
- 4700 Connecticut Ave NW Unit 206
- 4701 Connecticut Ave NW Unit 501
- 4707 Connecticut Ave NW Unit 104
- 4707 Connecticut Ave NW Unit 211-213
- 4740 Connecticut Ave NW Unit 709
- 4740 Connecticut Ave NW Unit 515
- 4740 Connecticut Ave NW Unit 804
- 4740 Connecticut Ave NW Unit 903
- 4740 Connecticut Ave NW Unit 204
- 4740 Connecticut Ave NW Unit 404
- 4444 Connecticut Ave NW Unit 507
- 3031 Gates Rd NW
- 3003 Audubon Terrace NW
- 2934 Ellicott Terrace NW
- 3819 Albemarle St NW
- 5112 Connecticut Ave NW Unit 205
- 4600 Connecticut Ave NW Unit 223
- 4550 Connecticut Ave NW
- 4607 Connecticut Ave NW
- 4601 Connecticut Ave NW
- 4530 Connecticut Ave NW
- 4740 Connecticut Ave NW Unit 414
- 4545 Connecticut Ave NW
- 4500 Connecticut Ave NW
- 4849 Connecticut Ave NW
- 4444 Connecticut Ave NW Unit 303
- 4850 Connecticut Ave NW
- 3227 Ellicott St NW
- 4455 Connecticut Ave NW
- 4411 Connecticut Ave NW
- 5100 Connecticut Ave NW
- 5112 Connecticut Ave NW Unit 205
- 3001 Veazey Terrace NW Unit 710
- 3001 Veazey Terrace NW Unit 1128
- 2939 Van Ness St NW Unit 504
- 2939 Van Ness St NW Unit 737
