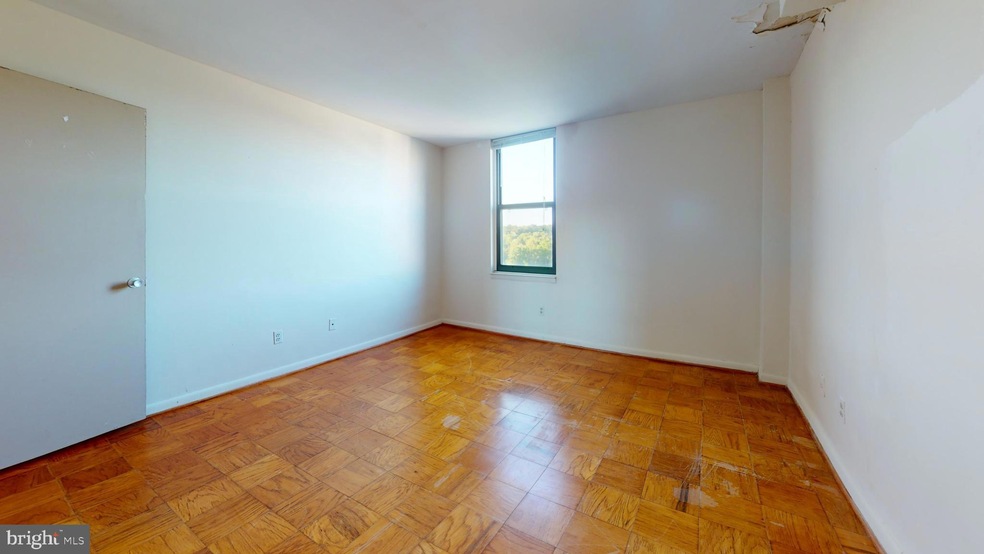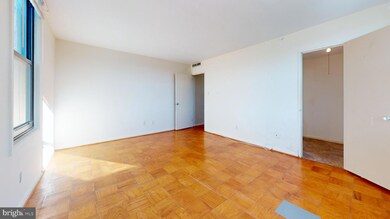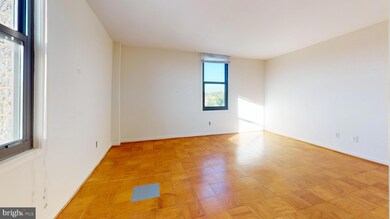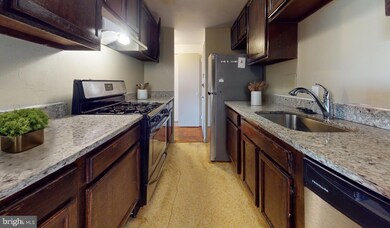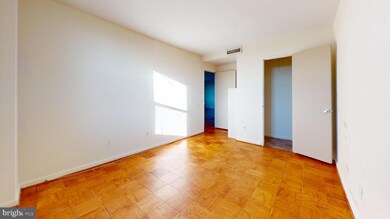
Highlights
- Concierge
- 24-Hour Security
- Traditional Floor Plan
- Bar or Lounge
- Clubhouse
- 4-minute walk to Ewald Park
About This Home
As of June 2024Embrace the opportunity to transform this spacious three-bedroom apartment into your dream home! Recently vacated by its previous tenant, this property awaits your personal touch to restore its full potential.
While some TLC is required to bring out its true beauty, some damage on the floor and minor water damage on the walls and ceiling, . Step into these revitalized spaces and envision the luxury and comfort they offer, setting the standard for the rest of the apartment's potential.
With a little effort and imagination, you can transform this blank canvas into a masterpiece. Whether you're envisioning a modern oasis, a cozy retreat, or a stylish urban escape, the possibilities are endless.
Located on Duke St, this property offers more than just a place to call home. Enjoy the convenience of nearby amenities, including a charming public library and a major shopping center featuring a Harris Teeter just steps away. With frequent DASH bus transportation providing easy access to Van Dorn or King Street Metro stations, commuting and exploring the surrounding area is a breeze.
Don't miss this opportunity to breathe new life into 4600 Duke St. Schedule a viewing today and unlock the potential of this diamond in the rough.
Last Agent to Sell the Property
Century 21 Redwood Realty License #675856 Listed on: 05/02/2024

Property Details
Home Type
- Condominium
Est. Annual Taxes
- $2,706
Year Built
- Built in 1967
HOA Fees
- $1,106 Monthly HOA Fees
Home Design
- Stone Siding
Interior Spaces
- 1,472 Sq Ft Home
- Property has 1 Level
- Traditional Floor Plan
- Living Room
- Dining Room
- Wood Flooring
- Exterior Cameras
Kitchen
- Range Hood
- Dishwasher
- Disposal
Bedrooms and Bathrooms
- 3 Main Level Bedrooms
- En-Suite Primary Bedroom
- 2 Full Bathrooms
Parking
- 3 Open Parking Spaces
- 3 Parking Spaces
- Parking Lot
Schools
- Patrick Henry Elementary School
- Alexandria City High School
Utilities
- Central Heating and Cooling System
- 60+ Gallon Tank
Additional Features
- Accessible Elevator Installed
- Property is in average condition
Listing and Financial Details
- Assessor Parcel Number 50093400
Community Details
Overview
- $300 Elevator Use Fee
- Association fees include a/c unit(s), air conditioning, electricity, exterior building maintenance, gas, heat, lawn care front, lawn care rear, lawn care side, lawn maintenance, insurance, snow removal, taxes, water
- High-Rise Condominium
- Forty Six Hundred Condo
- Forty Six Hundred Community
- Forty Six Hundred Subdivision
- Property Manager
Amenities
- Concierge
- Doorman
- Day Care Facility
- Picnic Area
- Beauty Salon
- Clubhouse
- Community Center
- Party Room
- Bar or Lounge
- Laundry Facilities
Recreation
- Community Spa
Pet Policy
- Limit on the number of pets
- Pet Size Limit
Security
- 24-Hour Security
- Front Desk in Lobby
- Fire and Smoke Detector
Ownership History
Purchase Details
Home Financials for this Owner
Home Financials are based on the most recent Mortgage that was taken out on this home.Purchase Details
Home Financials for this Owner
Home Financials are based on the most recent Mortgage that was taken out on this home.Similar Homes in Alexandria, VA
Home Values in the Area
Average Home Value in this Area
Purchase History
| Date | Type | Sale Price | Title Company |
|---|---|---|---|
| Warranty Deed | $299,900 | Old Republic Title | |
| Warranty Deed | $150,000 | -- |
Mortgage History
| Date | Status | Loan Amount | Loan Type |
|---|---|---|---|
| Open | $8,997 | New Conventional | |
| Open | $290,903 | New Conventional | |
| Previous Owner | $450,000 | Reverse Mortgage Home Equity Conversion Mortgage |
Property History
| Date | Event | Price | Change | Sq Ft Price |
|---|---|---|---|---|
| 06/28/2024 06/28/24 | Sold | $299,900 | 0.0% | $204 / Sq Ft |
| 05/02/2024 05/02/24 | For Sale | $299,900 | 0.0% | $204 / Sq Ft |
| 05/01/2017 05/01/17 | Rented | $1,900 | 0.0% | -- |
| 04/12/2017 04/12/17 | Under Contract | -- | -- | -- |
| 02/23/2017 02/23/17 | For Rent | $1,900 | +2.7% | -- |
| 03/28/2015 03/28/15 | Rented | $1,850 | -11.9% | -- |
| 03/10/2015 03/10/15 | Under Contract | -- | -- | -- |
| 10/24/2014 10/24/14 | For Rent | $2,100 | +10.5% | -- |
| 05/24/2014 05/24/14 | Rented | $1,900 | 0.0% | -- |
| 05/23/2014 05/23/14 | Under Contract | -- | -- | -- |
| 04/17/2014 04/17/14 | For Rent | $1,900 | 0.0% | -- |
| 09/19/2013 09/19/13 | Sold | $151,050 | -5.0% | $103 / Sq Ft |
| 01/26/2013 01/26/13 | Pending | -- | -- | -- |
| 01/25/2013 01/25/13 | For Sale | $159,000 | -- | $108 / Sq Ft |
Tax History Compared to Growth
Tax History
| Year | Tax Paid | Tax Assessment Tax Assessment Total Assessment is a certain percentage of the fair market value that is determined by local assessors to be the total taxable value of land and additions on the property. | Land | Improvement |
|---|---|---|---|---|
| 2024 | $3,305 | $283,398 | $95,419 | $187,979 |
| 2023 | $2,896 | $260,943 | $87,858 | $173,085 |
| 2022 | $2,759 | $248,518 | $83,675 | $164,843 |
| 2021 | $2,550 | $229,766 | $77,837 | $151,929 |
| 2020 | $2,199 | $197,410 | $66,875 | $130,535 |
| 2019 | $2,088 | $184,789 | $62,794 | $121,995 |
| 2018 | $1,970 | $174,329 | $59,239 | $115,090 |
| 2017 | $1,970 | $174,329 | $59,239 | $115,090 |
| 2016 | $1,799 | $167,624 | $56,961 | $110,663 |
| 2015 | $1,748 | $167,624 | $56,961 | $110,663 |
| 2014 | $1,625 | $155,767 | $56,961 | $98,806 |
Agents Affiliated with this Home
-
WAI LUN LEUNG

Seller's Agent in 2024
WAI LUN LEUNG
Century 21 Redwood Realty
(571) 497-4607
35 in this area
221 Total Sales
-
Khalida Bajwa

Seller Co-Listing Agent in 2024
Khalida Bajwa
Century 21 Redwood Realty
(202) 689-4256
17 in this area
222 Total Sales
-
Hugo Medina

Buyer's Agent in 2024
Hugo Medina
Samson Properties
(703) 853-5706
1 in this area
25 Total Sales
-
Ryan Rice

Buyer's Agent in 2014
Ryan Rice
Keller Williams Capital Properties
(571) 212-8339
1 in this area
277 Total Sales
-
Claude Labbe

Seller's Agent in 2013
Claude Labbe
Douglas Elliman of Metro DC, LLC - Arlington
(703) 868-7774
57 Total Sales
About This Building
Map
Source: Bright MLS
MLS Number: VAAX2032876
APN: 059.01-0A-1431
- 4600 Duke St Unit 719
- 4600 Duke St Unit 1208
- 4600 Duke St Unit 328
- 4600 Duke St Unit 613
- 4600 Duke St Unit 1018
- 4600 Duke St Unit 1118
- 4600 Duke St Unit 419/420
- 4600 Duke St Unit 1300
- 4600 Duke St Unit 603
- 4600 Duke St Unit 723
- 4600 Duke St Unit 431
- 4600 Duke St Unit 1602
- 4600 Duke St Unit 1607
- 4600 Duke St Unit 1523
- 4600 Duke St Unit 803
- 105 S Iris St
- 4422 Vermont Ave
- 125 S Ingram St
- 28 S Ingram St
- 171 Somervelle St Unit 402
