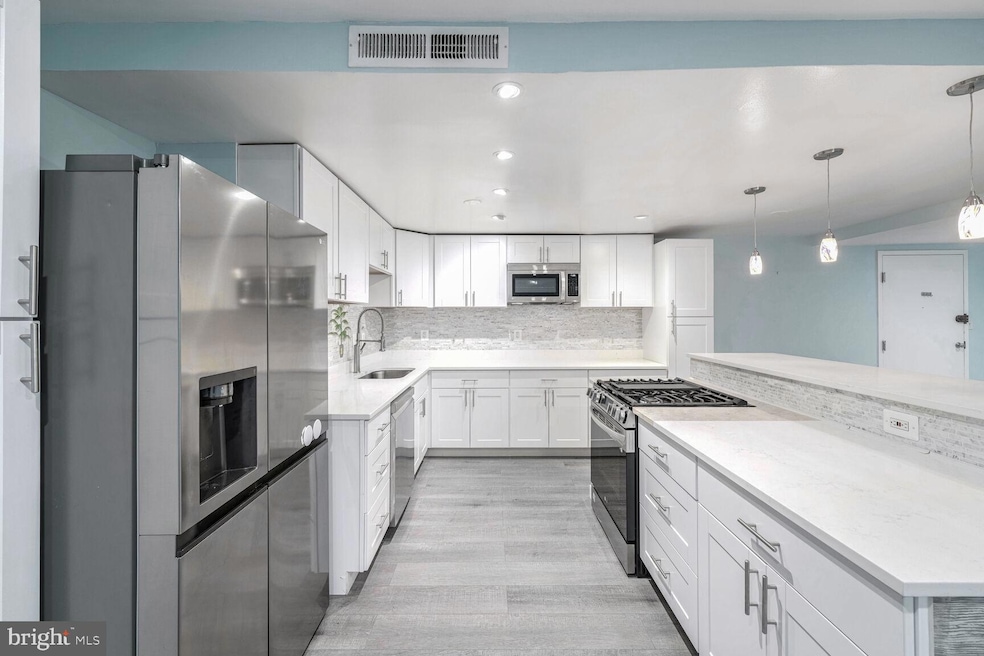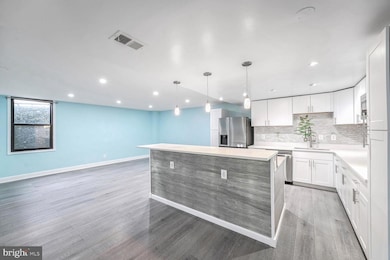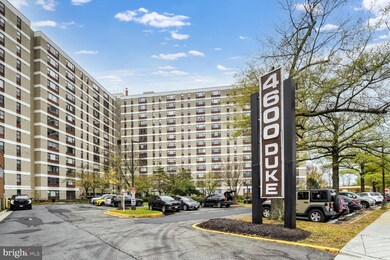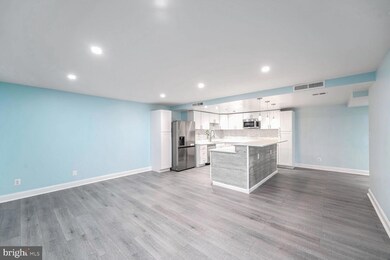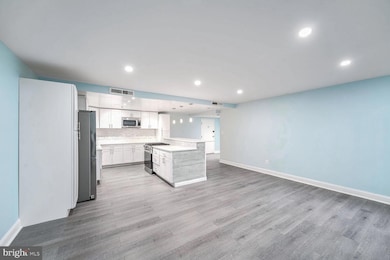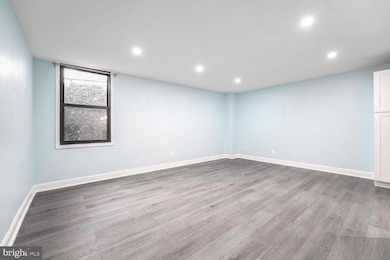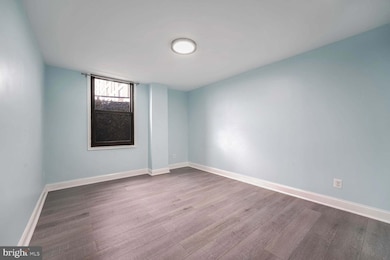4600 Duke St, Unit 301 Floor 3 Alexandria, VA 22304
Seminary Hill NeighborhoodHighlights
- Marina View
- 24-Hour Security
- No HOA
- Fitness Center
- Wood Flooring
- 4-minute walk to Ewald Park
About This Home
Stylish and Convenient Ground-Floor Apartment located in a recently updated mixed-use building, this stunning 2-bedroom unit offers contemporary living at its best. Fully renovated in 2022, the apartment features modern finishes throughout, including new flooring, cabinets, appliances, tiles, fixtures, plumbing, wiring, doors, and HVAC systems. Inside, you’ll find a thoughtfully designed layout with an inviting color scheme, offering a clean and welcoming space that’s ready for your personal touch. The apartment is on the ground floor, making access a breeze, and all doors, including closets, are 30 inches wide for added convenience. The kitchen is a highlight, equipped with a gas stovetop, stainless steel appliances, a dishwasher, a washer/dryer combo, ample counter space, and sleek shaker-style cabinetry for all your storage needs. Both bedrooms are spacious, featuring walk-in closets, while the bathroom boasts modern fixtures and a shower-over-bath combo. Smart home features like a programmable thermostat and dimmable lighting add to the unit's contemporary appeal. As a resident, you’ll enjoy access to building amenities such as a 24-hour concierge desk, swimming pool, game room, three parking lots, and a storage locker. This pet-friendly building offers unparalleled convenience, with all utilities included in the rent – covering electricity, gas, water, heating/cooling, and snow and trash removal. Situated in an ideal location, the apartment provides easy access to I-395, I-495, the Pentagon, Amazon HQ, Old Town, and more. This is a rare opportunity to enjoy modern living with unbeatable convenience. A $300 non-refundable move-in fee is required, along with a $300 refundable deposit to reserve the freight elevator. Professionally managed. Online application, $50/application fee per each individual adult occupant. Excellent credit required. Pets case by case. Tenant Occupied. Property touch up work and deep cleaning will be done before move-in!
Listing Agent
(678) 665-0535 caleb.prater@longandfoster.com EQCO Real Estate Inc. Listed on: 11/23/2025
Condo Details
Home Type
- Condominium
Year Built
- Built in 1967 | Remodeled in 2022
Property Views
- Marina
- Harbor
- Lake
- Pond
- Woods
- Mountain
- Garden
Home Design
- Entry on the 3rd floor
- Plaster Walls
- Concrete Roof
- Masonry
Interior Spaces
- 1,140 Sq Ft Home
- Property has 1 Level
- Window Treatments
- Surveillance System
Kitchen
- Stove
- Range Hood
- Microwave
- Ice Maker
- Dishwasher
- Disposal
Flooring
- Wood
- Ceramic Tile
Bedrooms and Bathrooms
- 2 Main Level Bedrooms
- 1 Full Bathroom
Laundry
- Laundry in unit
- Stacked Washer and Dryer
Parking
- Handicap Parking
- Paved Parking
- Parking Lot
Utilities
- Central Heating and Cooling System
- Summer or Winter Changeover Switch For Heating
- 120/240V
- 110 Volts
- Natural Gas Water Heater
- Phone Available
- Cable TV Available
Additional Features
- Accessible Elevator Installed
- Urban Location
Listing and Financial Details
- Residential Lease
- Security Deposit $2,350
- $350 Move-In Fee
- Tenant pays for insurance, light bulbs/filters/fuses/alarm care, minor interior maintenance, pest control, HVAC maintenance, internet
- Rent includes electricity, water, gas, common area maintenance, air conditioning, grounds maintenance, hoa/condo fee, parking, snow removal, trash removal
- No Smoking Allowed
- 12-Month Min and 36-Month Max Lease Term
- Available 1/15/26
- $50 Application Fee
- Assessor Parcel Number 50213310
Community Details
Overview
- No Home Owners Association
- Association fees include air conditioning, electricity, gas, heat, lawn maintenance, management, pool(s), sewer, taxes, trash, water
- 5 Elevators
- High-Rise Condominium
- Forty Six Hundred Community
- Forty Six Hundred Subdivision
Amenities
- Recreation Room
Recreation
Pet Policy
- Pets allowed on a case-by-case basis
- Pet Deposit $500
- $50 Monthly Pet Rent
Security
- 24-Hour Security
- Front Desk in Lobby
Map
About This Building
Source: Bright MLS
MLS Number: VAAX2051978
APN: 059.01-0A-0301
- 4600 Duke St Unit 1613
- 4600 Duke St Unit 622
- 4600 Duke St Unit 613
- 4600 Duke St Unit 723
- 4600 Duke St Unit 1231
- 4600 Duke St Unit 803
- 4600 Duke St Unit 431
- 4600 Duke St Unit 603
- 4600 Duke St Unit 1423
- 4600 Duke St Unit 620
- 4506 Venable Ave
- 33 Underwood Place
- 4600 Strathblane Place
- 5127 Gardner Dr
- 491 N Latham St
- 5101 Gardner Dr
- 492 N Latham St
- 200 N Pickett St Unit 703
- 200 N Pickett St Unit 1513
- 200 N Pickett St Unit 304
- 4600 Duke St Unit 1231
- 4600 Duke St Unit 1113
- 4600 Duke St Unit 620
- 4600 Duke St Unit 617
- 127 S Jordan St
- 127 S Jordan St
- 127 S Jordan St
- 107 S Iris St
- 4410 Vermont Ave
- 4908 Waple Ln
- 4912 Waple Ln
- 4332 Utica Ave
- 161 Ingle Place
- 158 Cameron Station Blvd
- 120 Cameron Station Blvd
- 766 N Howard St
- 108 N Gladden St
- 121 Martin Ln
- 200 N Pickett St Unit 513
- 200 N Pickett St Unit 411
