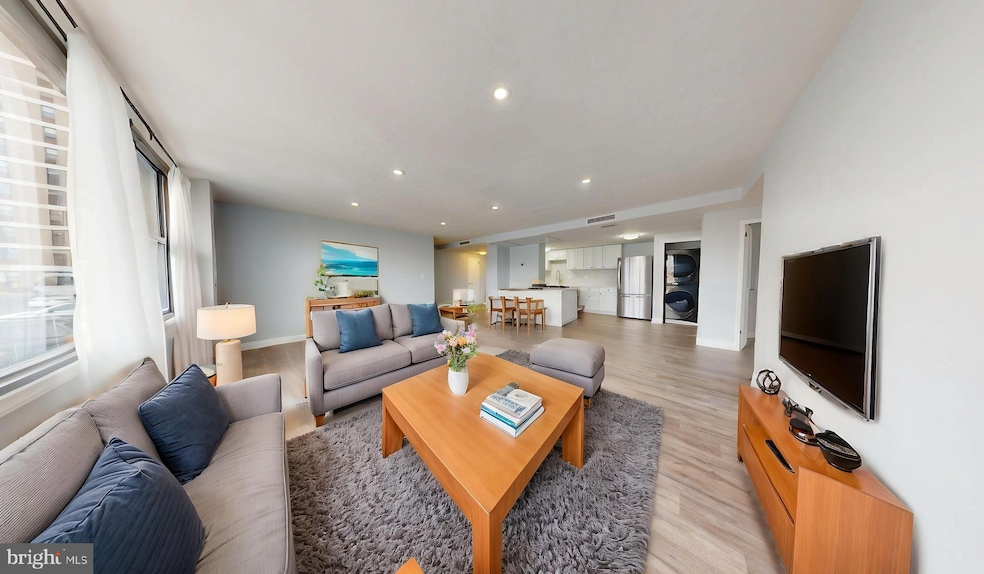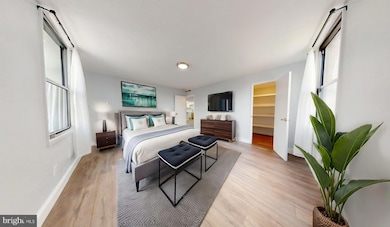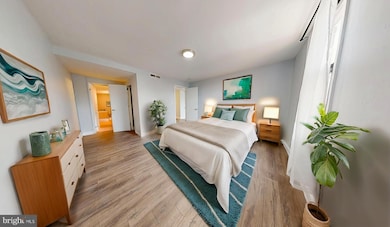
4600 Duke St, Unit 431 Floor 4 Alexandria, VA 22304
Seminary Hill NeighborhoodEstimated payment $3,258/month
Highlights
- Very Popular Property
- Marina View
- 24-Hour Security
- Concierge
- Fitness Center
- 4-minute walk to Ewald Park
About This Home
Welcome to 4600 Duke Street #431, a spacious and fully renovated 3-bedroom, 2-bathroom condo offering nearly 1,500 square feet of modern, comfortable living in the heart of Alexandria. This updated home features beautiful hardwood floors, large sun-filled windows, and a brand-new HVAC system and thermostat for year-round comfort. The kitchen shines with sleek quartz countertops, stainless steel appliances, and generous cabinet storage — perfect for both daily use and entertaining. The layout includes a large primary suite with an en-suite bath and walk-in closet, plus two additional bedrooms ideal for guests, a home office, or multigenerational living. Enjoy the convenience of in-unit laundry and quick stair access — no need to wait for elevators in this ideally located unit. Enjoy the ease of full-service condo living in a professionally managed building with all utilities included in the monthly condo fee — electric, gas, water, internet, and more. Amenities include a fitness center, outdoor pool, game room, 24/7 concierge, security, and additional storage. Leave the yard work and home maintenance behind — everything is taken care of so you can enjoy more of what matters. Just steps from Harris Teeter, ALDI, and CVS, this location offers unmatched walkability. You're also minutes from I-395, Van Dorn Metro, and a short drive to Old Town Alexandria. Whether you're a commuter, first-time buyer, or someone seeking a low-maintenance lifestyle, this move-in ready home is a rare find. Schedule your tour today — this is one of the largest 3-bedroom units available in the area!
Listing Agent
(571) 497-4607 danny@c21teaminternational.com Century 21 Redwood Realty License #675856 Listed on: 10/14/2025

Property Details
Home Type
- Condominium
Est. Annual Taxes
- $2,497
Year Built
- Built in 1967 | Remodeled in 2025
HOA Fees
- $1,206 Monthly HOA Fees
Property Views
- Marina
- Harbor
- Lake
- Pond
- Woods
- Mountain
- Garden
Home Design
- Entry on the 4th floor
- Concrete Roof
- Masonry
Interior Spaces
- 1,472 Sq Ft Home
- Property has 1 Level
- Surveillance System
Kitchen
- Stove
- Built-In Microwave
- Dishwasher
- Disposal
Flooring
- Wood
- Ceramic Tile
Bedrooms and Bathrooms
- 3 Main Level Bedrooms
- Walk-In Closet
- 2 Full Bathrooms
Laundry
- Laundry in unit
- Dryer
- Washer
Parking
- Handicap Parking
- Paved Parking
- Parking Lot
Schools
- Alexandria City High School
Utilities
- Central Heating and Cooling System
- Summer or Winter Changeover Switch For Heating
- 120/240V
- 110 Volts
- Natural Gas Water Heater
- Phone Available
- Cable TV Available
Additional Features
- Accessible Elevator Installed
- Property is in excellent condition
- Urban Location
Listing and Financial Details
- Assessor Parcel Number 50213720
Community Details
Overview
- Association fees include air conditioning, common area maintenance, electricity, exterior building maintenance, gas, heat, high speed internet, laundry, pest control, management, parking fee, pool(s), sewer, trash, snow removal, water
- High-Rise Condominium
- Forty Six Hundred Condos
- Forty Six Hundred Community
- Forty Six Hundred Subdivision
- Property Manager
Amenities
- Concierge
- Picnic Area
- Beauty Salon
- Game Room
- Community Center
- Meeting Room
- Laundry Facilities
- 5 Elevators
Recreation
- Community Playground
Pet Policy
- Pets allowed on a case-by-case basis
Security
- 24-Hour Security
- Front Desk in Lobby
Matterport 3D Tour
Map
About This Building
Home Values in the Area
Average Home Value in this Area
Tax History
| Year | Tax Paid | Tax Assessment Tax Assessment Total Assessment is a certain percentage of the fair market value that is determined by local assessors to be the total taxable value of land and additions on the property. | Land | Improvement |
|---|---|---|---|---|
| 2025 | $2,586 | $220,023 | $92,360 | $127,663 |
| 2024 | $2,586 | $220,023 | $92,360 | $127,663 |
| 2023 | $2,249 | $202,590 | $85,042 | $117,548 |
| 2022 | $2,142 | $192,943 | $80,993 | $111,950 |
| 2021 | $1,982 | $178,522 | $75,342 | $103,180 |
| 2020 | $2,342 | $205,768 | $73,148 | $132,620 |
| 2019 | $2,280 | $201,734 | $71,714 | $130,020 |
| 2018 | $2,326 | $205,851 | $73,178 | $132,673 |
| 2017 | $2,326 | $205,851 | $73,178 | $132,673 |
| 2016 | $2,179 | $203,036 | $70,363 | $132,673 |
| 2015 | $2,118 | $203,036 | $70,363 | $132,673 |
| 2014 | $1,969 | $188,821 | $70,363 | $118,458 |
Property History
| Date | Event | Price | List to Sale | Price per Sq Ft |
|---|---|---|---|---|
| 10/14/2025 10/14/25 | For Sale | $349,900 | -- | $238 / Sq Ft |
About the Listing Agent

Why Clients Love Working With C21 Team International
At C21 Team International, clients often tell us they feel “seen,” “heard,” and “taken care of”—because they are. We’re a top-producing, multilingual real estate team serving the District of Columbia, Maryland, and Northern Virginia under Century 21 Redwood Realty, and we measure success by the trust we build and the results we deliver.
Whether you're a first-time buyer unsure where to begin, an investor seeking your next
DANNY's Other Listings
Source: Bright MLS
MLS Number: VAAX2050922
APN: 059.01-0A-0431
- 4600 Duke St Unit 1613
- 4600 Duke St Unit 622
- 4600 Duke St Unit 613
- 4600 Duke St Unit 723
- 4600 Duke St Unit 1231
- 4600 Duke St Unit 803
- 4600 Duke St Unit 603
- 4600 Duke St Unit 620
- 121 Jasper Place
- 33 Underwood Place
- 115 S Ingram St
- 4600 Strathblane Place
- 4925 Waple Ln
- 5127 Gardner Dr
- 491 N Latham St
- 5101 Gardner Dr
- 492 N Latham St
- 28 Garden Dr
- 119 Martin Ln
- 200 N Pickett St Unit 703
- 4600 Duke St Unit 1423
- 4600 Duke St Unit 620
- 4600 Duke St Unit 1231
- 4600 Duke St Unit 1113
- 4600 Duke St Unit 617
- 4600 Duke St Unit 1305
- 4600 Duke St Unit 603
- 127 S Jordan St
- 127 S Jordan St
- 107 S Iris St
- 4908 Waple Ln
- 4332 Utica Ave
- 161 Ingle Place
- 158 Cameron Station Blvd
- 120 Cameron Station Blvd
- 766 N Howard St
- 108 N Gladden St
- 121 Martin Ln
- 200 N Pickett St Unit 513
- 200 N Pickett St Unit 1515





