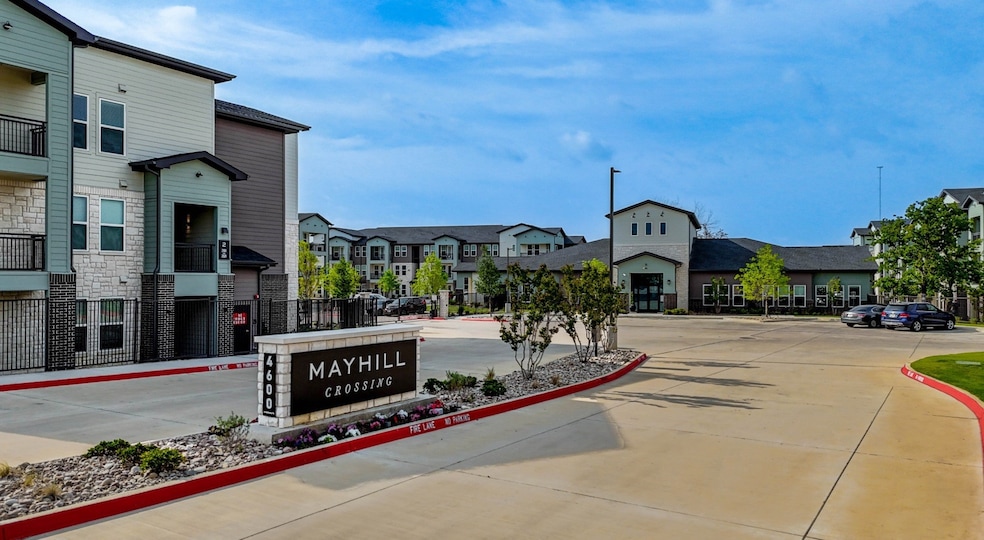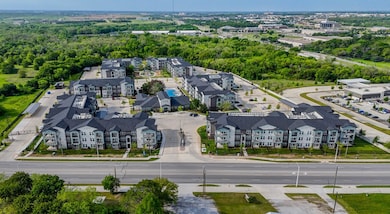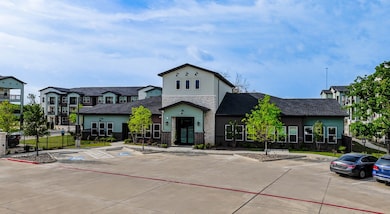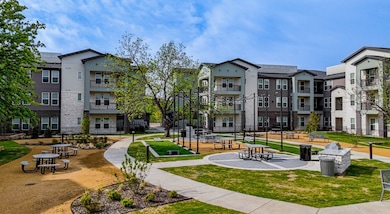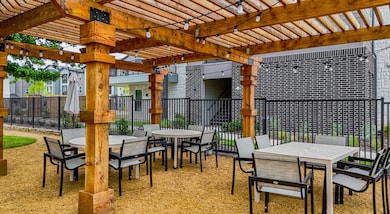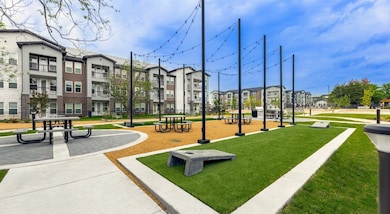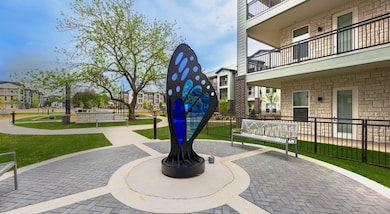4600 E Mckinney St Unit 2309 Denton, TX 76208
East Denton NeighborhoodHighlights
- New Construction
- Traditional Architecture
- Terrace
- Billy Ryan High School Rated A-
- Granite Countertops
- Community Pool
About This Home
SPECIAL - SIX TO TEN WEEKS FREE ON SELECT UNITS! INQUIRE WITH THE LEASING OFFICE! Welcome to Mayhill Crossing Apartments in Denton!
Experience the lifestyle you’ve always desired! With open concept one, two, and three bedroom apartments, Mayhill Crossing offers the perfect living space to suit every lifestyle. Each of our apartments features gourmet kitchens with granite countertops, islands or peninsulas, pantries, and in-unit washers and dryers for your convenience. Explore Modern Living with Premium Amenities. Our upscale community amenities are designed with your relaxation and convenience in mind. Enjoy a refreshing swim in our resort-style pool, grill your favorite meal at the outdoor BBQ area, or stay active in our state-of-the-art fitness center with a spin studio. Unwind by the fireplace in our clubhouse or enjoy a game night in our game lounge. For those working from home, our private conference room in the business center provides a quiet, professional space. Plus, we’re a pet-friendly apartment community with an onsite dog park for your furry friends. Located just minutes from downtown Denton you're close to the best dining, shopping, and entertainment options in the area. With quick access to major freeways like I-35E and Highway 380, commuting to nearby cities or traveling from DFW International Airport or Dallas Love Field Airport is simple and convenient. Our North Texas apartments are also surrounded by top-rated schools, parks, and lakes, providing plenty of opportunities for recreation and relaxation. Discover Your New Home at Mayhill Crossing! Contact our team today to schedule your tour and find your new home in our premier apartment community!
Listing Agent
Beacon Real Estate Brokerage Phone: 214-600-0520 License #0539449 Listed on: 09/05/2025
Property Details
Home Type
- Multi-Family
Year Built
- Built in 2024 | New Construction
Lot Details
- Wood Fence
- Interior Lot
Parking
- Common or Shared Parking
Home Design
- Traditional Architecture
- Apartment
- Brick Exterior Construction
- Slab Foundation
- Composition Roof
Interior Spaces
- 732 Sq Ft Home
- 1-Story Property
- Ceiling Fan
- Decorative Lighting
- Window Treatments
- Luxury Vinyl Plank Tile Flooring
- Laundry in Kitchen
Kitchen
- Electric Range
- Microwave
- Dishwasher
- Granite Countertops
- Disposal
Bedrooms and Bathrooms
- 1 Bedroom
- Walk-In Closet
- 1 Full Bathroom
Eco-Friendly Details
- Energy-Efficient Appliances
Outdoor Features
- Covered Patio or Porch
- Terrace
Schools
- Rivera Elementary School
- Ryan H S High School
Utilities
- Central Heating and Cooling System
- Vented Exhaust Fan
- High Speed Internet
- Cable TV Available
Listing and Financial Details
- Residential Lease
- Property Available on 9/8/25
- Tenant pays for all utilities, insurance
- 12 Month Lease Term
- Assessor Parcel Number R1008708
Community Details
Overview
- 1-Story Building
- Mayhill Crossing Subdivision
Recreation
- Community Pool
Pet Policy
- Pets Allowed
- Pet Deposit $250
- 2 Pets Allowed
Map
Source: North Texas Real Estate Information Systems (NTREIS)
MLS Number: 21053880
- 5130 E Mckinney St
- 5090 E Mckinney St
- 5216 Tartan Cir
- 912 Cole Ave
- 131 Cunningham Rd
- Americana Plan at The Reserve on McKinney
- Super Saver Plan at The Reserve on McKinney
- El Rancho Plan at The Reserve on McKinney
- Anthem Plan at The Reserve on McKinney
- Landmark Plan at The Reserve on McKinney
- Keystone Plan at The Reserve on McKinney
- Fiesta Plan at The Reserve on McKinney
- Pure Plan at The Reserve on McKinney
- Masterpiece Plan at The Reserve on McKinney
- Valu Premier Plan at The Reserve on McKinney
- 3419 Hummingbird Ln
- 201 Bluebird Cir
- 1309 Bridges St
- 501-503 S Mockingbird Ln
- 509 Mockingbird Ln
- 4600 E Mckinney St Unit 5317
- 4600 E Mckinney St Unit 2213
- 4600 E Mckinney St
- 3755 E Mckinney St
- 5212 Paulie Dr
- 201 S Loop 288
- 300 S Loop 288
- 3500 E McKinney Denton St
- 3325 Hummingbird Ln
- 1309 Bridges St
- 517 N Loop 288
- 3301 Wagon Trail Dr
- 312 Wrangler Ln
- 404 Wrangler Ln
- 400 Wrangler Ln Unit 400
- 319 Stockade Ln
- 303 Stockade Ln
- 1501 Northstar Rd
- 3929 Madison Ln
- 1001 Atlanta Dr
