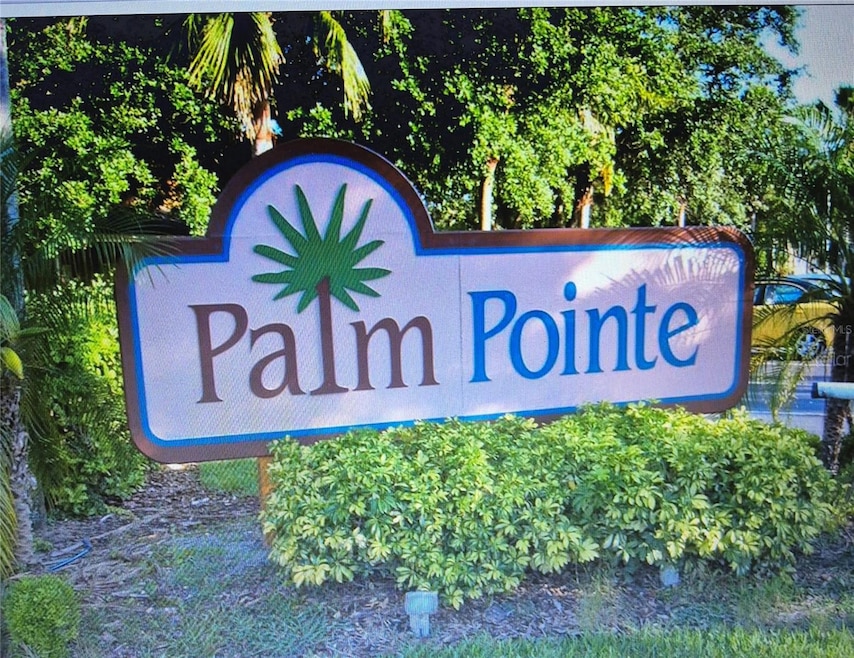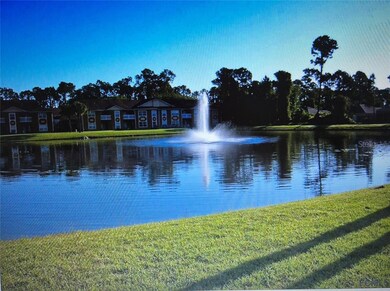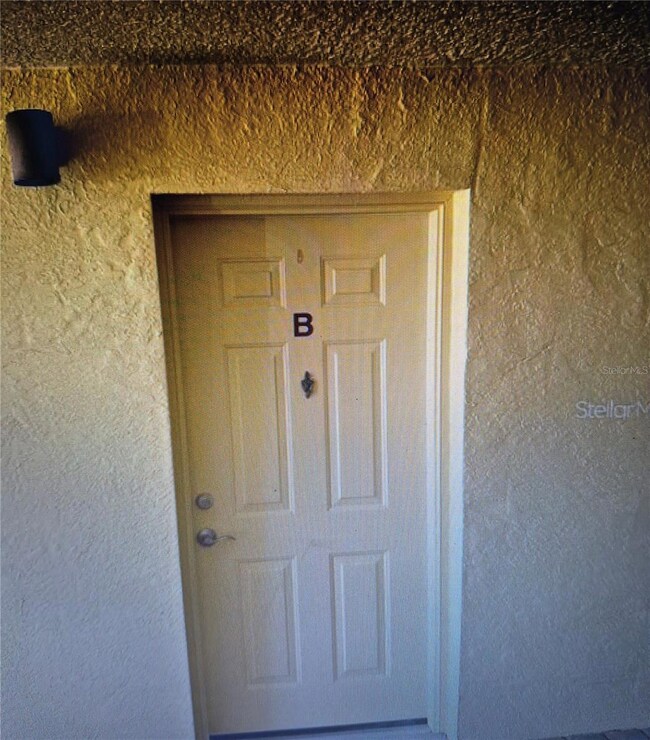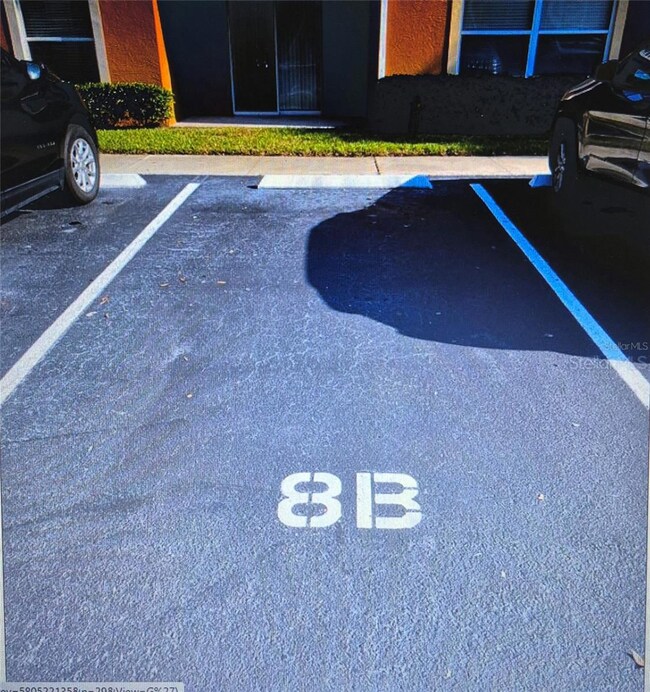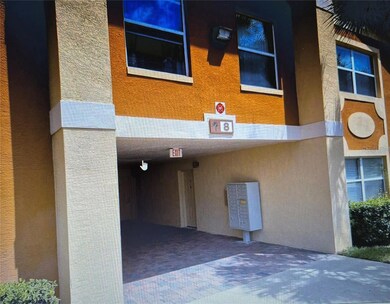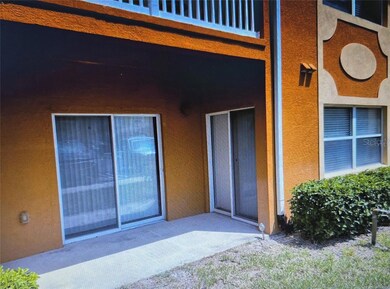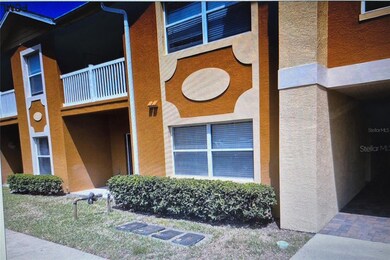4600 E Moody Blvd Unit 8B Bunnell, FL 32110
1
Bed
1
Bath
781
Sq Ft
1,161
Sq Ft Lot
Highlights
- In Ground Pool
- Attic
- Eat-In Kitchen
- Main Floor Primary Bedroom
- Balcony
- Solid Wood Cabinet
About This Home
Come and see. one bedroom with a Laini, washer, dryer, refrigerator, microwave, stove, dishwasher, BEAUTIFUL!
Listing Agent
FLORIDA HOMES REALTY & MORTGAGE License #3272173 Listed on: 06/19/2025

Property Details
Home Type
- Mobile/Manufactured
Est. Annual Taxes
- $2,049
Year Built
- Built in 2005
Parking
- 2 Parking Garage Spaces
Interior Spaces
- 781 Sq Ft Home
- Blinds
- Family Room
- Combination Dining and Living Room
- Storage Room
- Inside Utility
- Attic
Kitchen
- Eat-In Kitchen
- Built-In Oven
- Range
- Recirculated Exhaust Fan
- Microwave
- Dishwasher
- Solid Wood Cabinet
Flooring
- Carpet
- Ceramic Tile
Bedrooms and Bathrooms
- 1 Primary Bedroom on Main
- 1 Full Bathroom
- Makeup or Vanity Space
Laundry
- Laundry Room
- Dryer
- Washer
Pool
- In Ground Pool
- Spa
Outdoor Features
- Balcony
- Patio
- Exterior Lighting
Schools
- Bunnell Elementary School
- Buddy Taylor Middle School
- Flagler-Palm Coast High School
Utilities
- Central Heating and Cooling System
- Thermostat
- Electric Water Heater
- Phone Available
- Cable TV Available
Additional Features
- 1,161 Sq Ft Lot
- Single Wide
Listing and Financial Details
- Residential Lease
- Security Deposit $1,400
- Property Available on 6/19/25
- Tenant pays for cleaning fee, re-key fee
- The owner pays for grounds care, insurance, management, pest control, pool maintenance, security, taxes
- 12-Month Minimum Lease Term
- Application Fee: 0
- 1 to 2-Year Minimum Lease Term
- Assessor Parcel Number 12-12-30-5070-00000-08B0
Community Details
Overview
- Property has a Home Owners Association
- Karen Radcliff Association, Phone Number (368) 793-0122
- Palm Pointe I Subdivision
Pet Policy
- Pets up to 40 lbs
- Pet Deposit $250
- 2 Pets Allowed
- $250 Pet Fee
- Dogs Allowed
- Breed Restrictions
Map
Source: Stellar MLS
MLS Number: FC310689
APN: 12-12-30-5070-00000-08B0
Nearby Homes
- 4600 E Moody Blvd Unit 11M
- 4600 E Moody Blvd Unit 6G
- 4600 E Moody Blvd Unit 13F
- 4600 E Moody Blvd Unit 4O
- 4600 E Moody Blvd Unit 6G
- 4600 E Moody Blvd Unit 14K
- 25 Egret Trail
- 2 Easton Place Unit A
- 4 Eastgate Ln
- 10 Eastwood Dr
- 4 Eastmoor Ln
- 26 Eastgate Ln
- 20 Eastgate Ln
- 2750 E Moody Blvd
- 6 Zenoble Place
- 20 Elias Ln
- 32 Egan Dr
- 71 Zebulahs Trail
- 16 Egan Dr
- 45 E Diamond Dr
