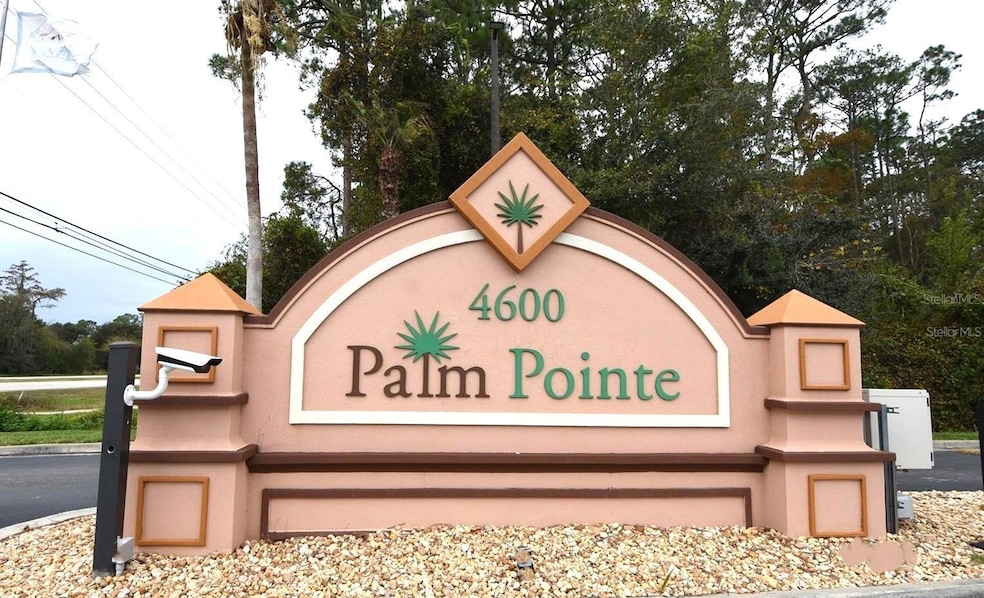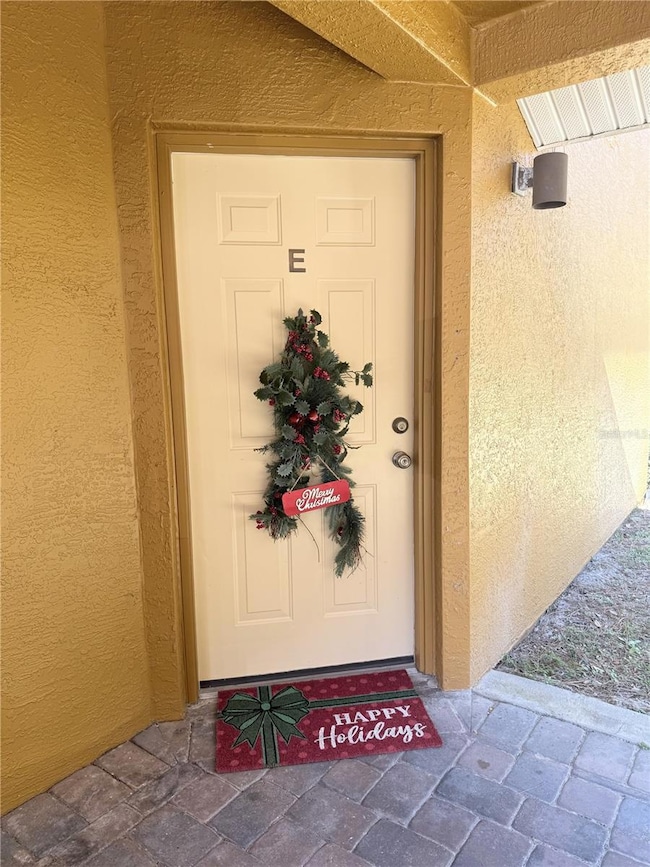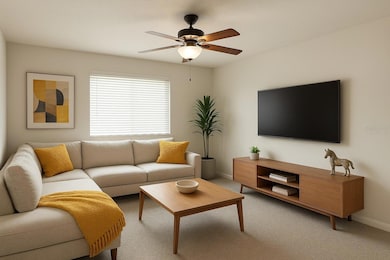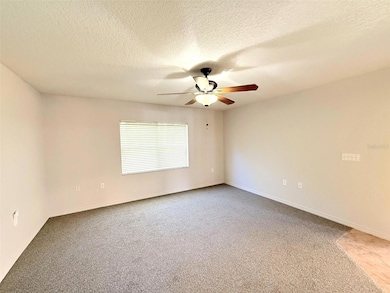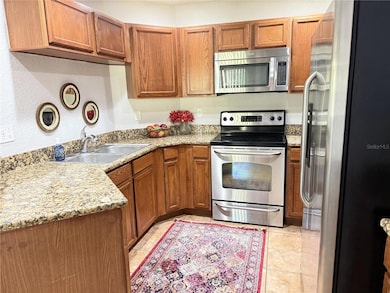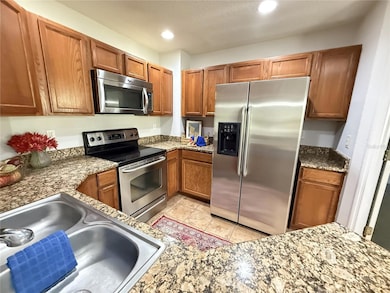4600 E Moody Blvd Unit 9E Bunnell, FL 32110
Estimated payment $1,369/month
Highlights
- Fitness Center
- Clubhouse
- Great Room
- Gated Community
- High Ceiling
- Granite Countertops
About This Home
NEW PRICE! Discover the ideal Florida getaway or investment opportunity with this beautifully updated 2 bedroom, 2 bath, GROUND-floor condo. NO STAIRS. Perfectly positioned with peaceful wooded reserve views, effortless living begins the moment you arrive. This TOTALLY move-in-ready condo has been professionally cleaned, features brand-new carpet, updated lighting and fans, and a NEW 2025 HVAC system. Snowbirds will love the easy, ground-floor access, the quiet natural backdrop, and the low-maintenance lifestyle that makes this a perfect lock-and-leave seasonal retreat. Investors will appreciate the strong rental appeal, updates and this desirable community loaded with amenities. The kitchen and bathrooms are finished with granite countertops, and the inviting dining nook opens to a private patio, The owner’s suite offers a spacious walk-in closet, large vanity, and a tiled walk-in shower. A separate laundry/utility room with washer and dryer hookup adds convenience for owners and tenants alike. This well-maintained gated community includes a community pool, Billard's room, cable TV, fitness center, basketball court, pest control, exterior maintenance, and wind/fire/flood insurance. Additional perks include a clubhouse with gathering space, a designated barbecue/picnic area, reserved parking space plus plenty of guest parking, and placement in Flood Zone X. Pet-friendly (with restrictions), gated, and perfectly located close to shopping and the beach, this condo offers a fantastic opportunity, whether you’re seeking a comfortable full time home, seasonal home to escape the winter months or a smart, low-hassle investment property.
Listing Agent
COLDWELL BANKER PREMIER Brokerage Phone: 386-445-5880 License #3097440 Listed on: 11/20/2025

Property Details
Home Type
- Condominium
Est. Annual Taxes
- $2,369
Year Built
- Built in 2005
Lot Details
- North Facing Home
HOA Fees
Home Design
- Entry on the 1st floor
- Slab Foundation
- Shingle Roof
- Concrete Siding
- Block Exterior
- Stucco
Interior Spaces
- 951 Sq Ft Home
- 2-Story Property
- High Ceiling
- Ceiling Fan
- Great Room
- Combination Dining and Living Room
Kitchen
- Cooktop
- Microwave
- Dishwasher
- Granite Countertops
- Disposal
Flooring
- Carpet
- Ceramic Tile
Bedrooms and Bathrooms
- 2 Bedrooms
- En-Suite Bathroom
- 2 Full Bathrooms
Laundry
- Laundry Room
- Washer and Electric Dryer Hookup
Outdoor Features
- Balcony
- Exterior Lighting
Schools
- Bunnell Elementary School
- Buddy Taylor Middle School
- Flagler-Palm Coast High School
Utilities
- Central Heating and Cooling System
- Vented Exhaust Fan
- Heat Pump System
- Thermostat
- Electric Water Heater
- Cable TV Available
Listing and Financial Details
- Visit Down Payment Resource Website
- Tax Block 0/0
- Assessor Parcel Number 12-12-30-5070-00000-09E0
Community Details
Overview
- Association fees include common area taxes, pool, maintenance structure, ground maintenance, pest control, trash
- Palm Pointe Condo Association
- Clarion Group Association, Phone Number (386) 225-4785
- Palm Pointe I Subdivision
- The community has rules related to deed restrictions
Amenities
- Clubhouse
- Community Mailbox
Recreation
- Fitness Center
- Community Pool
Pet Policy
- 1 Pet Allowed
- Dogs and Cats Allowed
- Small pets allowed
Security
- Gated Community
Map
Home Values in the Area
Average Home Value in this Area
Tax History
| Year | Tax Paid | Tax Assessment Tax Assessment Total Assessment is a certain percentage of the fair market value that is determined by local assessors to be the total taxable value of land and additions on the property. | Land | Improvement |
|---|---|---|---|---|
| 2025 | $2,369 | $122,822 | -- | $122,822 |
| 2024 | $2,167 | $136,469 | -- | $136,469 |
| 2023 | $2,167 | $89,131 | $0 | $0 |
| 2022 | $1,919 | $107,881 | $0 | $107,881 |
| 2021 | $1,706 | $84,563 | $0 | $84,563 |
| 2020 | $1,532 | $82,100 | $0 | $82,100 |
| 2019 | $1,388 | $71,400 | $0 | $71,400 |
| 2018 | $1,240 | $58,000 | $0 | $58,000 |
| 2017 | $1,183 | $52,700 | $0 | $0 |
| 2016 | $1,094 | $47,900 | $0 | $0 |
| 2015 | $1,001 | $43,500 | $0 | $0 |
| 2014 | $908 | $37,800 | $0 | $0 |
Property History
| Date | Event | Price | List to Sale | Price per Sq Ft |
|---|---|---|---|---|
| 01/09/2026 01/09/26 | Price Changed | $165,000 | -5.7% | $174 / Sq Ft |
| 12/06/2025 12/06/25 | Price Changed | $175,000 | -2.5% | $184 / Sq Ft |
| 11/20/2025 11/20/25 | For Sale | $179,500 | 0.0% | $189 / Sq Ft |
| 07/13/2013 07/13/13 | Rented | -- | -- | -- |
| 06/13/2013 06/13/13 | Under Contract | -- | -- | -- |
| 06/01/2013 06/01/13 | For Rent | $695 | -- | -- |
Purchase History
| Date | Type | Sale Price | Title Company |
|---|---|---|---|
| Interfamily Deed Transfer | -- | Attorney | |
| Warranty Deed | $38,500 | Attorney | |
| Quit Claim Deed | $75,900 | None Available | |
| Special Warranty Deed | $166,900 | Equity Land Title Llc |
Mortgage History
| Date | Status | Loan Amount | Loan Type |
|---|---|---|---|
| Previous Owner | $151,650 | Fannie Mae Freddie Mac |
Source: Stellar MLS
MLS Number: FC314144
APN: 12-12-30-5070-00000-09E0
- 4600 E Moody Blvd Unit 4O
- 14 Easterly Place
- 2 Easton Place
- 68 Egret Trail
- 2750 E Moody Blvd
- 28 Eastmoor Ln
- 36 Egan Dr
- 32 Egan Dr
- 69 Zephyr Lily Trail
- 16 Egan Dr
- 73 Zephyr Lily Trail
- 87 Eastwood Dr
- 35 Ellington Dr
- 2 Elliot Place
- 9 Zeolite Place
- 32 Ellsworth Dr
- 179 Eric Dr
- 73 Ebb Tide Dr
- 19 Market Ave
- 22 Princess Dolores Ln
- 4600 E Moody Blvd Unit 4P
- 4600 E Moody Blvd Unit 3J
- 4600 E Moody Blvd Unit 1A
- 21 Eastgate Ln
- 31 Eastmoor Ln
- 29 E Diamond Dr
- 8 Eastland Ln
- 69 Brunett Ln
- 13 Elder Dr
- 37 Eton Ln Unit A
- 43 Eton Ln Unit A
- 11 Ethan Allen Dr
- 101 Haven
- 470 Bulldog Dr
- 84 Ryecliffe Dr
- 101 Brookhaven Ct N
- 699 Grand Reserve Dr
- 32 Ryding Ln
- 402 Tuscan Reserve Dr
- 7 Rybar Ln
