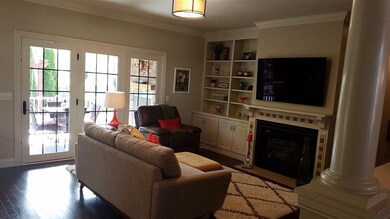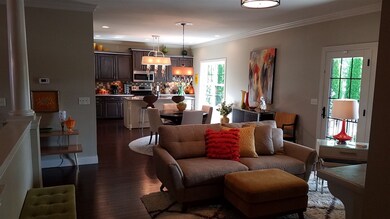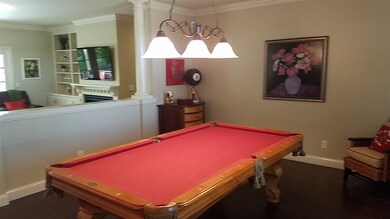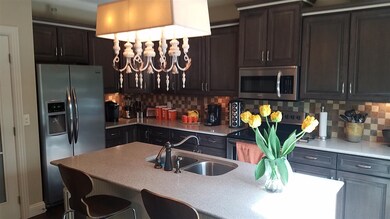
4600 Fieldcrest Place Cir Newburgh, IN 47630
Highlights
- Spa
- Primary Bedroom Suite
- Wood Flooring
- John H. Castle Elementary School Rated A-
- Ranch Style House
- Whirlpool Bathtub
About This Home
As of June 2025This 2011 Parade of Homes Winner will blow your hair straight back! Everything about this house from the drive way to the back fence screams quality and style. As you enter on the stamped driveway and up the walk you are greeted by a nice sized covered porch and a stylish front door. The open floor plan invites your in with hardwood floors, fabulous windows, built in bookshelves and fireplace. The family room is separated by a half wall giving the space a very bright, light and spacious feel. There is an eat in area in the kitchen, an island, and a huge pantry behind super cool glass doors. The family room opens onto a large covered porch with a built in fireplace for year round enjoyment. The split floor plan has the master to the South with a huge master suite has a tray ceilings, wonderful windows, a walk in closet and an additional extra large closet. The master bath is classic with a stand up shower, soaking tub, separate water closet, double vanities, and loads of room. The other bedrooms are on the North end of the house just down the hall from a large office/den, with french doors. Both bedrooms are nice sized and have large closets. The second bath is spacious and tasteful. The backyard is a masterpiece. A built in 12 person party spa anchors the northwest corner. The design is magical with grass and flagstone perfectly positioned for maximum enjoyment to your eyes. The South end has a bar with a built in grill and cooler in that will be in the envy of all entertainers. A beautiful swing is positioned along the back of the yard for enjoying all that goes on. So many extras: Retractable screen door, quality cabinetry, sold surface counters, stamped concrete, updated lighting through out, buried downspouts, flagstone walk from backyard to front along South side, large windows, out door mantle over fireplace circa 1885, 9'ceilings, ceramic tile, exceptional moldings, built in bookshelves, security system, breakfast bar, and loads of storage. You will be hard pressed to find a house this nice for the money.
Last Agent to Sell the Property
Landmark Realty & Development, Inc Listed on: 08/23/2016
Home Details
Home Type
- Single Family
Est. Annual Taxes
- $2,272
Year Built
- Built in 2011
Lot Details
- 8,395 Sq Ft Lot
- Lot Dimensions are 72 x 116
- Property is Fully Fenced
- Privacy Fence
- Wood Fence
- Landscaped
HOA Fees
- $40 Monthly HOA Fees
Parking
- 2 Car Attached Garage
- Garage Door Opener
Home Design
- Ranch Style House
- Brick Exterior Construction
- Shingle Roof
- Asphalt Roof
Interior Spaces
- 2,464 Sq Ft Home
- Crown Molding
- Ceiling Fan
- Gas Log Fireplace
- Crawl Space
- Fire and Smoke Detector
- Disposal
Flooring
- Wood
- Carpet
- Tile
Bedrooms and Bathrooms
- 3 Bedrooms
- Primary Bedroom Suite
- Walk-In Closet
- 2 Full Bathrooms
- Whirlpool Bathtub
- Separate Shower
Outdoor Features
- Spa
- Covered patio or porch
Utilities
- Forced Air Heating and Cooling System
- Heating System Uses Gas
Listing and Financial Details
- Assessor Parcel Number 87-12-28-207-046.000-019
Ownership History
Purchase Details
Home Financials for this Owner
Home Financials are based on the most recent Mortgage that was taken out on this home.Purchase Details
Purchase Details
Home Financials for this Owner
Home Financials are based on the most recent Mortgage that was taken out on this home.Purchase Details
Home Financials for this Owner
Home Financials are based on the most recent Mortgage that was taken out on this home.Similar Homes in Newburgh, IN
Home Values in the Area
Average Home Value in this Area
Purchase History
| Date | Type | Sale Price | Title Company |
|---|---|---|---|
| Warranty Deed | $375,000 | None Listed On Document | |
| Warranty Deed | -- | None Available | |
| Warranty Deed | -- | None Available | |
| Corporate Deed | -- | None Available |
Mortgage History
| Date | Status | Loan Amount | Loan Type |
|---|---|---|---|
| Open | $375,000 | VA | |
| Previous Owner | $250,200 | New Conventional | |
| Previous Owner | $100,000 | Credit Line Revolving | |
| Previous Owner | $30,000 | Stand Alone Second |
Property History
| Date | Event | Price | Change | Sq Ft Price |
|---|---|---|---|---|
| 06/11/2025 06/11/25 | Sold | $427,000 | -1.8% | $174 / Sq Ft |
| 05/02/2025 05/02/25 | Pending | -- | -- | -- |
| 04/28/2025 04/28/25 | For Sale | $435,000 | +16.0% | $177 / Sq Ft |
| 04/25/2023 04/25/23 | Sold | $375,000 | +1.6% | $153 / Sq Ft |
| 04/06/2023 04/06/23 | Pending | -- | -- | -- |
| 04/06/2023 04/06/23 | For Sale | $369,000 | +18.3% | $150 / Sq Ft |
| 09/23/2016 09/23/16 | Sold | $312,000 | -2.5% | $127 / Sq Ft |
| 08/25/2016 08/25/16 | Pending | -- | -- | -- |
| 08/23/2016 08/23/16 | For Sale | $319,900 | +15.1% | $130 / Sq Ft |
| 04/29/2013 04/29/13 | Sold | $278,000 | -1.9% | $113 / Sq Ft |
| 03/11/2013 03/11/13 | Pending | -- | -- | -- |
| 02/19/2013 02/19/13 | For Sale | $283,500 | -- | $115 / Sq Ft |
Tax History Compared to Growth
Tax History
| Year | Tax Paid | Tax Assessment Tax Assessment Total Assessment is a certain percentage of the fair market value that is determined by local assessors to be the total taxable value of land and additions on the property. | Land | Improvement |
|---|---|---|---|---|
| 2024 | $3,341 | $420,800 | $60,200 | $360,600 |
| 2023 | $3,193 | $405,300 | $34,400 | $370,900 |
| 2022 | $3,196 | $381,600 | $34,400 | $347,200 |
| 2021 | $2,867 | $325,200 | $29,300 | $295,900 |
| 2020 | $2,758 | $301,100 | $28,400 | $272,700 |
| 2019 | $2,840 | $304,100 | $28,400 | $275,700 |
| 2018 | $2,538 | $284,800 | $28,400 | $256,400 |
| 2017 | $3,613 | $276,400 | $28,400 | $248,000 |
| 2016 | $2,241 | $263,200 | $28,400 | $234,800 |
| 2014 | $2,093 | $260,600 | $30,400 | $230,200 |
| 2013 | $2,069 | $262,900 | $30,400 | $232,500 |
Agents Affiliated with this Home
-
K
Seller's Agent in 2025
Kindra Hirt
F.C. TUCKER EMGE
-
C
Buyer's Agent in 2025
Charles Capshaw II
Key Associates Signature Realty
-
J
Seller's Agent in 2023
Julie Bosma
ERA FIRST ADVANTAGE REALTY, INC
-
S
Seller's Agent in 2016
Stacy Stevens
Landmark Realty & Development, Inc
-
D
Seller's Agent in 2013
Donovan Wilkins
RE/MAX
Map
Source: Indiana Regional MLS
MLS Number: 201639701
APN: 87-12-28-207-046.000-019
- 4605 Fieldcrest Place Cir
- 9322 Brittany Dr
- 4700 Clint Cir
- 4261 Martha Ct
- 4525 Estate Dr
- 9147 Halston Cir
- 9081 Halston Cir
- 9076 Halston Cir
- 4077 Frame Rd
- 4255 Brandywine Dr
- 8855 Hickory Ln
- 10199 Outer Lincoln Ave
- 10233 State Road 66
- 9820 Arbor Lake Dr
- 8711 Locust Ln
- 10244 Schnapf Ln
- 3693 Arbor Pointe Dr
- 10314 Barrington Place
- 8422 Outer Lincoln Ave
- 8675 Pebble Creek Dr






