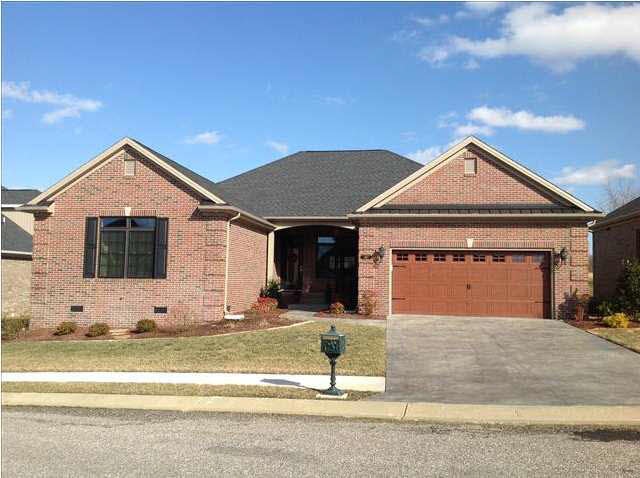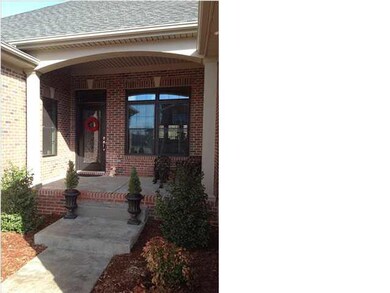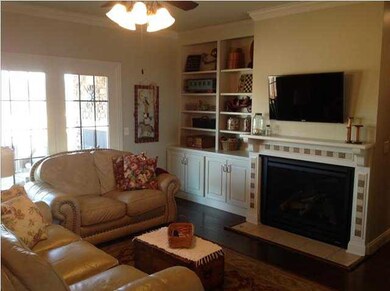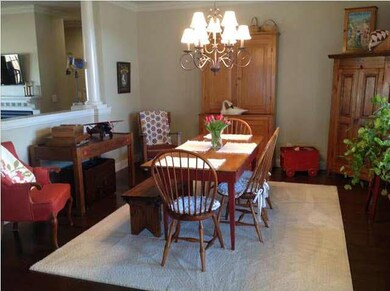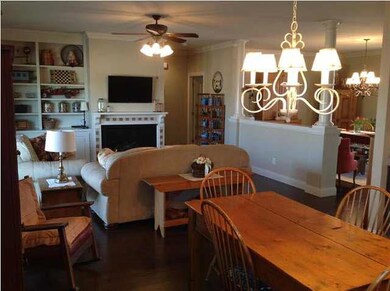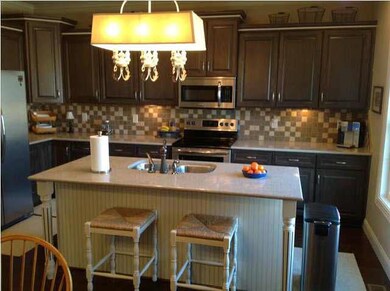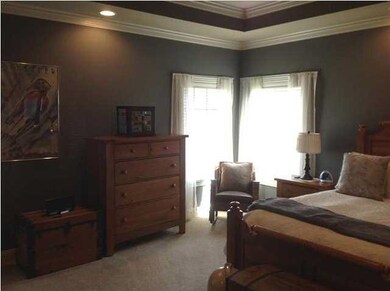
4600 Fieldcrest Place Cir Newburgh, IN 47630
Highlights
- Spa
- Primary Bedroom Suite
- Wood Flooring
- John H. Castle Elementary School Rated A-
- Ranch Style House
- Whirlpool Bathtub
About This Home
As of June 2025Better then new! This all brick Newburgh home features 9'ceilings, abundance of crown molding and trim throughout, outdoor living includes large covered porch, Hot tub, fully landscaped by (Comb's landscape) potting shed. This open floor plan has wood flooring in Kitchen, Family room, and formal dining room. The spacious kitchen overlooks the eat-in area and Family room, the kitchen has large center island, Quartz counter tops, under mount sink, planning desk and custom cabinetry. Master suite includes step in shower, whirlpool tub, his and hers sinks. Floored storage above garage. Upgrades since new include, Shelving in Garage, Landscaping and sod entire yard, Stone walkway on side of house. Extra stairs and railing around back porch, Hot tub and electrical, Fenced back yard, storage barn, Flood receptacles, Lighting over Kitchen table, Generator and electric connections in garage, Water Recirculator, Water Softener, and much more. See attached list...
Home Details
Home Type
- Single Family
Est. Annual Taxes
- $3,341
Year Built
- Built in 2011
Lot Details
- Lot Dimensions are 72x116
- Property is Fully Fenced
- Privacy Fence
- Landscaped
HOA Fees
- $40 Monthly HOA Fees
Home Design
- Ranch Style House
- Brick Exterior Construction
- Shingle Roof
Interior Spaces
- 2,455 Sq Ft Home
- Crown Molding
- Ceiling Fan
- Gas Log Fireplace
- Crawl Space
- Fire and Smoke Detector
- Disposal
Flooring
- Wood
- Carpet
- Tile
Bedrooms and Bathrooms
- 3 Bedrooms
- Primary Bedroom Suite
- Walk-In Closet
- 2 Full Bathrooms
- Whirlpool Bathtub
- Separate Shower
Parking
- 2 Car Attached Garage
- Garage Door Opener
Outdoor Features
- Spa
- Covered patio or porch
Utilities
- Forced Air Heating and Cooling System
- Heating System Uses Gas
Listing and Financial Details
- Assessor Parcel Number 87-12-28-207-046.000-019
Ownership History
Purchase Details
Home Financials for this Owner
Home Financials are based on the most recent Mortgage that was taken out on this home.Purchase Details
Purchase Details
Home Financials for this Owner
Home Financials are based on the most recent Mortgage that was taken out on this home.Purchase Details
Home Financials for this Owner
Home Financials are based on the most recent Mortgage that was taken out on this home.Similar Homes in Newburgh, IN
Home Values in the Area
Average Home Value in this Area
Purchase History
| Date | Type | Sale Price | Title Company |
|---|---|---|---|
| Warranty Deed | $375,000 | None Listed On Document | |
| Warranty Deed | -- | None Available | |
| Warranty Deed | -- | None Available | |
| Corporate Deed | -- | None Available |
Mortgage History
| Date | Status | Loan Amount | Loan Type |
|---|---|---|---|
| Open | $375,000 | VA | |
| Previous Owner | $250,200 | New Conventional | |
| Previous Owner | $100,000 | Credit Line Revolving | |
| Previous Owner | $30,000 | Stand Alone Second |
Property History
| Date | Event | Price | Change | Sq Ft Price |
|---|---|---|---|---|
| 06/11/2025 06/11/25 | Sold | $427,000 | -1.8% | $174 / Sq Ft |
| 05/02/2025 05/02/25 | Pending | -- | -- | -- |
| 04/28/2025 04/28/25 | For Sale | $435,000 | +16.0% | $177 / Sq Ft |
| 04/25/2023 04/25/23 | Sold | $375,000 | +1.6% | $153 / Sq Ft |
| 04/06/2023 04/06/23 | Pending | -- | -- | -- |
| 04/06/2023 04/06/23 | For Sale | $369,000 | +18.3% | $150 / Sq Ft |
| 09/23/2016 09/23/16 | Sold | $312,000 | -2.5% | $127 / Sq Ft |
| 08/25/2016 08/25/16 | Pending | -- | -- | -- |
| 08/23/2016 08/23/16 | For Sale | $319,900 | +15.1% | $130 / Sq Ft |
| 04/29/2013 04/29/13 | Sold | $278,000 | -1.9% | $113 / Sq Ft |
| 03/11/2013 03/11/13 | Pending | -- | -- | -- |
| 02/19/2013 02/19/13 | For Sale | $283,500 | -- | $115 / Sq Ft |
Tax History Compared to Growth
Tax History
| Year | Tax Paid | Tax Assessment Tax Assessment Total Assessment is a certain percentage of the fair market value that is determined by local assessors to be the total taxable value of land and additions on the property. | Land | Improvement |
|---|---|---|---|---|
| 2024 | $3,341 | $420,800 | $60,200 | $360,600 |
| 2023 | $3,193 | $405,300 | $34,400 | $370,900 |
| 2022 | $3,196 | $381,600 | $34,400 | $347,200 |
| 2021 | $2,867 | $325,200 | $29,300 | $295,900 |
| 2020 | $2,758 | $301,100 | $28,400 | $272,700 |
| 2019 | $2,840 | $304,100 | $28,400 | $275,700 |
| 2018 | $2,538 | $284,800 | $28,400 | $256,400 |
| 2017 | $3,613 | $276,400 | $28,400 | $248,000 |
| 2016 | $2,241 | $263,200 | $28,400 | $234,800 |
| 2014 | $2,093 | $260,600 | $30,400 | $230,200 |
| 2013 | $2,069 | $262,900 | $30,400 | $232,500 |
Agents Affiliated with this Home
-
Kindra Hirt

Seller's Agent in 2025
Kindra Hirt
F.C. TUCKER EMGE
(812) 573-8953
58 in this area
196 Total Sales
-
Charles Capshaw II

Buyer's Agent in 2025
Charles Capshaw II
Key Associates Signature Realty
(812) 483-2244
20 in this area
219 Total Sales
-
Julie Bosma

Seller's Agent in 2023
Julie Bosma
ERA FIRST ADVANTAGE REALTY, INC
(812) 457-6968
100 in this area
309 Total Sales
-
Stacy Stevens

Seller's Agent in 2016
Stacy Stevens
Landmark Realty & Development, Inc
(812) 305-5594
11 in this area
181 Total Sales
-
Donovan Wilkins

Seller's Agent in 2013
Donovan Wilkins
RE/MAX
(812) 430-4851
57 in this area
302 Total Sales
Map
Source: Indiana Regional MLS
MLS Number: 884750
APN: 87-12-28-207-046.000-019
- 4605 Fieldcrest Place Cir
- 9322 Brittany Dr
- 4525 Estate Dr
- 4261 Martha Ct
- 9147 Halston Cir
- 9081 Halston Cir
- 9076 Halston Cir
- 4077 Frame Rd
- 4288 Windhill Ln
- 4277 Stonegarden Ln
- 4100 Triple Crown Dr
- 8855 Hickory Ln
- 4099 Secretariat Dr
- 10233 State Road 66
- 10188 Byron Ct
- 8711 Locust Ln
- 9820 Arbor Lake Dr
- 10244 Schnapf Ln
- 8763 Pebble Creek Dr
- 8675 Pebble Creek Dr
