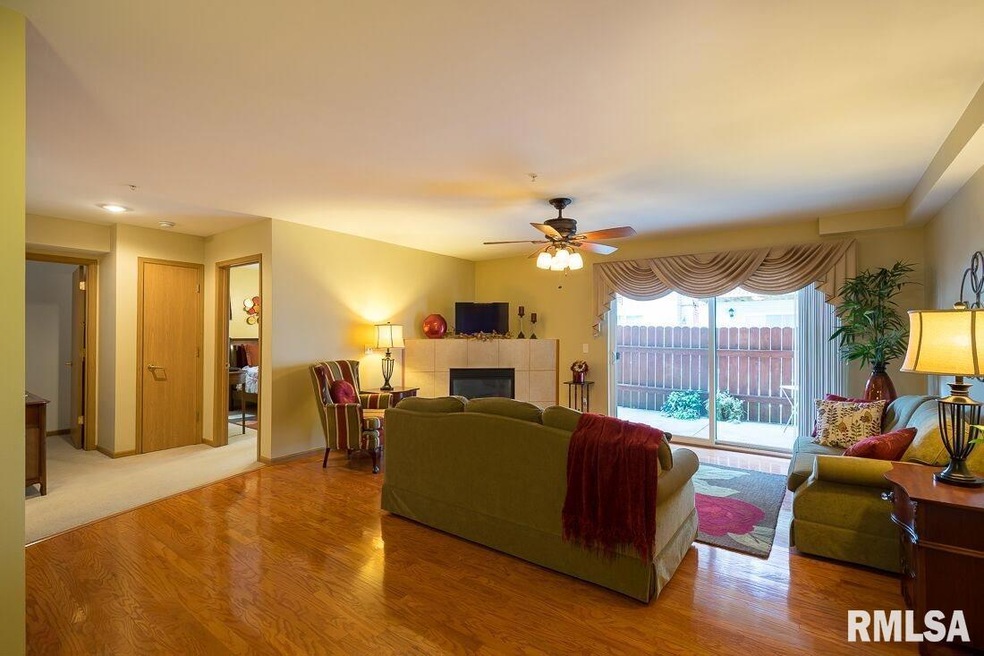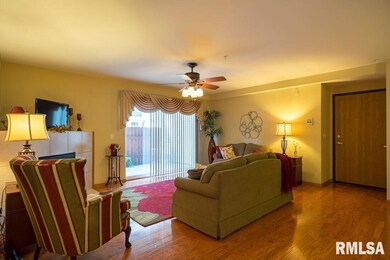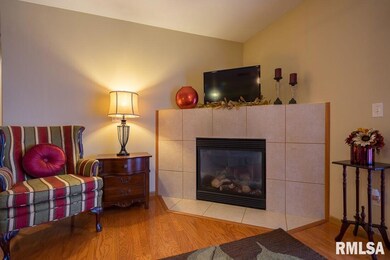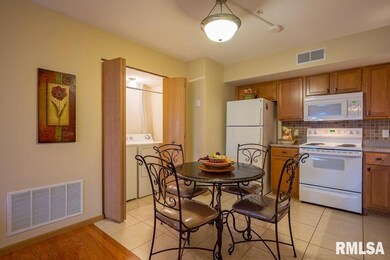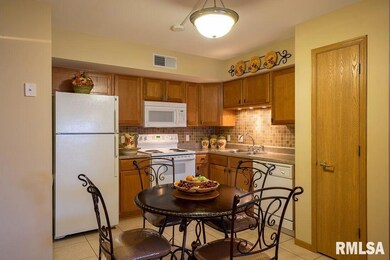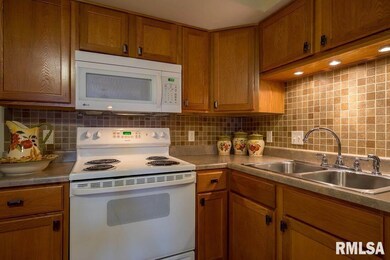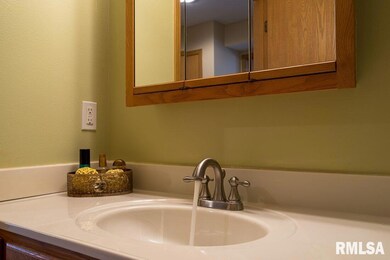
4600 Grand Ave Unit C4 Davenport, IA 52807
North Side NeighborhoodHighlights
- Ranch Style House
- Fenced Yard
- Patio
About This Home
As of December 2021Terrific Ground Level Condo! Spacious living room with hardwood flooring, tiled gas fireplace, and sliders to the walk-out patio area. Fresh, Bright and Airy! Newly painted, this 2 Bedroom Condo is "move in ready!" The large bath has walk in shower and tiled flooring. The enclosed laundry area is conveniently situated off the kitchen. The open floor plan provides an open space between the kitchen and living room. All appliances stay including the washer and dryer. There is a 1-car Detached Garage, Handicap parking and has a secured no step entrance. This condo is located conveniently near restaurants, 53rd St and interstate 80.. KMB Management www.kmbmanagement.com
Last Agent to Sell the Property
Ruhl&Ruhl REALTORS Davenport License #S43136000/475.143138 Listed on: 06/21/2018

Home Details
Home Type
- Single Family
Est. Annual Taxes
- $1,486
Year Built
- Built in 2004
Home Design
- Ranch Style House
Kitchen
- Oven or Range
- Microwave
- Dishwasher
- Disposal
Laundry
- Dryer
- Washer
Parking
- Garage
- Garage Door Opener
Schools
- Davenport Elementary School
Additional Features
- 1 Full Bathroom
- Patio
- Fenced Yard
- Cable TV Available
Community Details
- Association fees include maintenance/grounds, snow removal, ext/cmn area rpr & maint, insurance/common area, insurance/structure, trash collection
Ownership History
Purchase Details
Home Financials for this Owner
Home Financials are based on the most recent Mortgage that was taken out on this home.Purchase Details
Home Financials for this Owner
Home Financials are based on the most recent Mortgage that was taken out on this home.Purchase Details
Home Financials for this Owner
Home Financials are based on the most recent Mortgage that was taken out on this home.Similar Homes in Davenport, IA
Home Values in the Area
Average Home Value in this Area
Purchase History
| Date | Type | Sale Price | Title Company |
|---|---|---|---|
| Warranty Deed | $115,000 | None Listed On Document | |
| Deed | -- | -- | |
| Warranty Deed | $97,000 | None Available |
Mortgage History
| Date | Status | Loan Amount | Loan Type |
|---|---|---|---|
| Previous Owner | $92,000 | New Conventional | |
| Previous Owner | $75,120 | No Value Available | |
| Previous Owner | -- | No Value Available | |
| Previous Owner | $66,000 | New Conventional | |
| Previous Owner | $10,001 | Credit Line Revolving | |
| Previous Owner | $77,520 | New Conventional | |
| Previous Owner | $110,000 | New Conventional | |
| Previous Owner | $25,000 | Credit Line Revolving | |
| Closed | $19,550 | No Value Available |
Property History
| Date | Event | Price | Change | Sq Ft Price |
|---|---|---|---|---|
| 12/23/2021 12/23/21 | Sold | $115,000 | +2.7% | $118 / Sq Ft |
| 11/30/2021 11/30/21 | Pending | -- | -- | -- |
| 11/24/2021 11/24/21 | For Sale | $112,000 | +19.3% | $115 / Sq Ft |
| 08/15/2018 08/15/18 | Sold | $93,900 | +1.1% | $96 / Sq Ft |
| 06/25/2018 06/25/18 | Pending | -- | -- | -- |
| 06/21/2018 06/21/18 | For Sale | $92,900 | -- | $95 / Sq Ft |
Tax History Compared to Growth
Tax History
| Year | Tax Paid | Tax Assessment Tax Assessment Total Assessment is a certain percentage of the fair market value that is determined by local assessors to be the total taxable value of land and additions on the property. | Land | Improvement |
|---|---|---|---|---|
| 2024 | $1,814 | $114,520 | $8,300 | $106,220 |
| 2023 | $1,810 | $114,520 | $8,300 | $106,220 |
| 2022 | $1,816 | $93,590 | $8,300 | $85,290 |
| 2021 | $1,816 | $93,590 | $8,300 | $85,290 |
| 2020 | $1,642 | $84,420 | $8,300 | $76,120 |
| 2019 | $1,630 | $84,420 | $8,300 | $76,120 |
| 2018 | $1,530 | $84,420 | $8,300 | $76,120 |
| 2017 | $436 | $81,670 | $8,300 | $73,370 |
| 2016 | $1,424 | $0 | $0 | $0 |
| 2015 | $1,424 | $0 | $0 | $0 |
| 2014 | $1,456 | $0 | $0 | $0 |
| 2013 | $1,466 | $0 | $0 | $0 |
| 2012 | -- | $79,520 | $8,490 | $71,030 |
Agents Affiliated with this Home
-

Seller's Agent in 2021
Nikki Sailor
RE/MAX
(563) 343-9121
7 in this area
122 Total Sales
-

Buyer's Agent in 2021
Nicole Moran
Prestige Realty QC
(309) 314-2237
11 in this area
187 Total Sales
-
R
Buyer Co-Listing Agent in 2021
Rolando Moran
Prestige Realty QC
9 in this area
145 Total Sales
-

Seller's Agent in 2018
Jolean Overton
Ruhl&Ruhl REALTORS Davenport
(563) 676-6363
25 in this area
93 Total Sales
Map
Source: RMLS Alliance
MLS Number: RMAQC4193684
APN: P1215UC04
- 108 Colony Dr
- 4725 N Harrison St
- 237 Colony Dr
- 315 Colony Dr
- 1616 Shady Glen Dr
- 4600 Eastern Ave
- 419 W 51st St
- 5022 Northbrook Ct
- 3567 Kimberly Downs Rd
- 1227 E Kimberly Rd Unit 5A
- 1871 Stone Gate Cir Unit 11
- 3217 Arlington Cir
- 6127 Fair Ave
- 3807 Spring St Unit 2B
- 3110 Jefferson Ave
- 3110 Arlington Ave
- 5806 Indigo Ave
- 4804 Northwest Blvd
- 5810 Indigo Ave
- 5805 Indigo Ave
