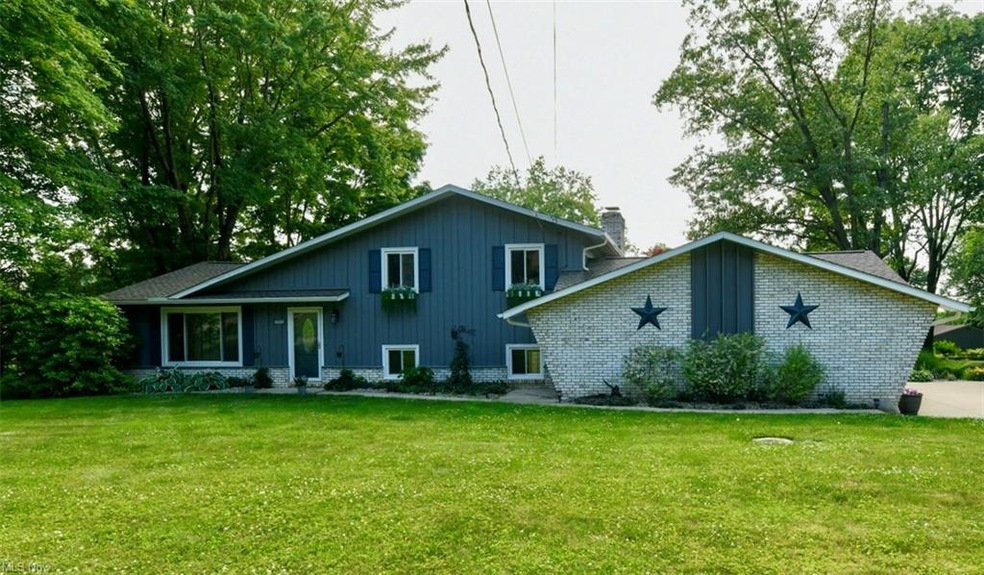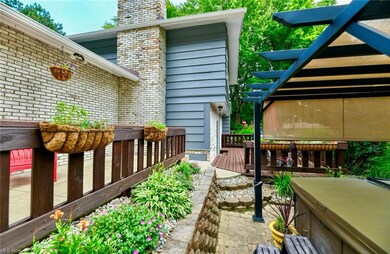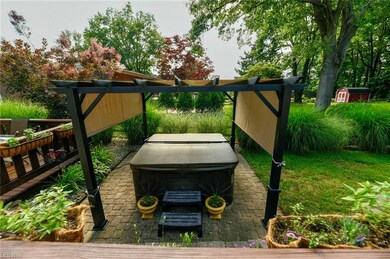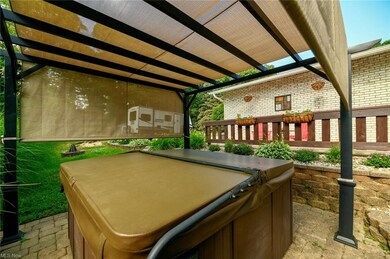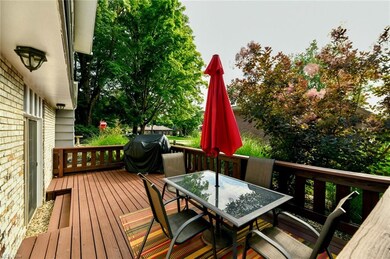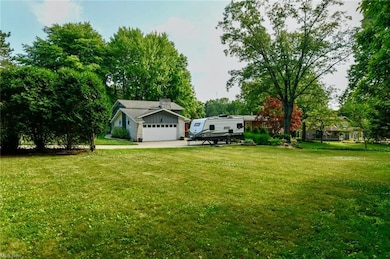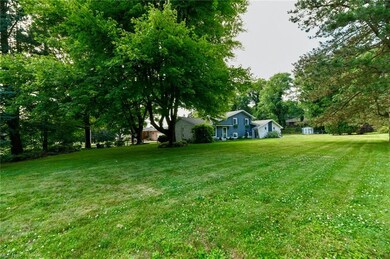
Estimated Value: $283,953 - $313,000
Highlights
- 1 Fireplace
- Corner Lot
- Patio
- Green Intermediate Elementary School Rated A-
- 2 Car Attached Garage
- Forced Air Heating and Cooling System
About This Home
As of August 2020Welcome Home! Here's the one you've been waiting for! Tucked into a beautiful, quiet neighborhood in Green and walking distance to Nimisila Reservoir it's sure to make you fall in love! Well maintained home with amazing vaulted ceilings, tons of storage, and updates galore! All you need to do is move right in and start enjoying all this home and location has to offer! Walking up the sidewalk you will appreciate all the lovely landscaping and curb appeal. Enter through the new front door, continue through the foyer into the living room with vaulted ceilings and open concept to the dining area that flows right into the kitchen. Here you will find a lot of space with island, coffee bar, newer stainless appliances, and laminate flooring. Head up to the second floor and you will find 3 bedrooms and a full bath with so much storage! Down on the lower level you will love the cozy, large family room with gas fireplace and walk out sliders to the back patio. What a great place to spend your evenings with recently replaced carpet. Another full bath and laundry round out this space as well as more storage. There's plenty of room to entertain or just relax in this tranquil backyard. All of this and a 1 yr America's Preferred Home Warranty for peace of mind. Hot tub is negotiable. Recent updates include roof, windows, flooring, paint, HWT, and waterproofed basement with transferrable warranty. Come make this one yours today! Call for a private tour.
Last Agent to Sell the Property
RE/MAX Trends Realty License #2016001415 Listed on: 06/26/2020

Last Buyer's Agent
Thomas Kintz
Deleted Agent License #2019004783

Home Details
Home Type
- Single Family
Est. Annual Taxes
- $2,733
Year Built
- Built in 1972
Lot Details
- 0.61 Acre Lot
- Corner Lot
Home Design
- Split Level Home
- Brick Exterior Construction
- Asphalt Roof
- Cedar
Interior Spaces
- 1,794 Sq Ft Home
- 1 Fireplace
Kitchen
- Range
- Microwave
- Dishwasher
- Disposal
Bedrooms and Bathrooms
- 3 Bedrooms
Basement
- Sump Pump
- Crawl Space
Parking
- 2 Car Attached Garage
- Garage Door Opener
Outdoor Features
- Patio
Utilities
- Forced Air Heating and Cooling System
- Heating System Uses Gas
- Well
- Water Softener
- Septic Tank
Community Details
- Tamarack Lake Estate #4 Community
Listing and Financial Details
- Assessor Parcel Number 2807435
Ownership History
Purchase Details
Home Financials for this Owner
Home Financials are based on the most recent Mortgage that was taken out on this home.Purchase Details
Home Financials for this Owner
Home Financials are based on the most recent Mortgage that was taken out on this home.Purchase Details
Home Financials for this Owner
Home Financials are based on the most recent Mortgage that was taken out on this home.Purchase Details
Home Financials for this Owner
Home Financials are based on the most recent Mortgage that was taken out on this home.Purchase Details
Similar Homes in Akron, OH
Home Values in the Area
Average Home Value in this Area
Purchase History
| Date | Buyer | Sale Price | Title Company |
|---|---|---|---|
| Cernik Marina A | $217,905 | Chicago Title | |
| Cernik Marina A | $217,905 | Chicago Title | |
| Page Christopher L | $135,000 | None Available | |
| Mattes Garrett | $137,000 | Land America-Lawyers Title | |
| Leonti Carol Sue | -- | -- |
Mortgage History
| Date | Status | Borrower | Loan Amount |
|---|---|---|---|
| Open | Cernik Marina A | $174,324 | |
| Closed | Cernik Marina A | $174,324 | |
| Previous Owner | Page Christopher L | $130,931 | |
| Previous Owner | Page Christopher L | $132,554 | |
| Previous Owner | Mattes Jennifer | $140,000 | |
| Previous Owner | Mattes Garrett | $109,600 | |
| Previous Owner | Leonti Joseph G | $75,000 | |
| Previous Owner | Leonti Joseph Grant | $54,500 | |
| Closed | Mattes Garrett | $27,400 |
Property History
| Date | Event | Price | Change | Sq Ft Price |
|---|---|---|---|---|
| 08/21/2020 08/21/20 | Sold | $217,905 | +3.8% | $121 / Sq Ft |
| 07/07/2020 07/07/20 | Pending | -- | -- | -- |
| 07/02/2020 07/02/20 | For Sale | $209,900 | +55.5% | $117 / Sq Ft |
| 10/11/2013 10/11/13 | Sold | $135,000 | -5.3% | $75 / Sq Ft |
| 09/10/2013 09/10/13 | Pending | -- | -- | -- |
| 05/19/2013 05/19/13 | For Sale | $142,500 | -- | $79 / Sq Ft |
Tax History Compared to Growth
Tax History
| Year | Tax Paid | Tax Assessment Tax Assessment Total Assessment is a certain percentage of the fair market value that is determined by local assessors to be the total taxable value of land and additions on the property. | Land | Improvement |
|---|---|---|---|---|
| 2025 | $3,236 | $69,115 | $14,364 | $54,751 |
| 2024 | $3,236 | $69,115 | $14,364 | $54,751 |
| 2023 | $3,236 | $69,115 | $14,364 | $54,751 |
| 2022 | $2,886 | $55,371 | $11,491 | $43,880 |
| 2021 | $2,705 | $55,371 | $11,491 | $43,880 |
| 2020 | $2,596 | $54,190 | $11,490 | $42,700 |
| 2019 | $2,733 | $53,490 | $11,490 | $42,000 |
| 2018 | $2,795 | $53,490 | $11,490 | $42,000 |
| 2017 | $2,513 | $53,490 | $11,490 | $42,000 |
| 2016 | $2,500 | $45,150 | $11,490 | $33,660 |
| 2015 | $2,513 | $45,150 | $11,490 | $33,660 |
| 2014 | $2,496 | $45,150 | $11,490 | $33,660 |
| 2013 | $2,513 | $45,150 | $11,490 | $33,660 |
Agents Affiliated with this Home
-
Lisa Hughes

Seller's Agent in 2020
Lisa Hughes
RE/MAX
(330) 603-9008
419 Total Sales
-
Angie Sanderfer

Seller Co-Listing Agent in 2020
Angie Sanderfer
RE/MAX
(330) 671-5836
104 Total Sales
-

Buyer's Agent in 2020
Thomas Kintz
Deleted Agent
(330) 612-7620
-

Seller's Agent in 2013
Anna Stollings
Deleted Agent
(330) 936-4186
-
Linda Hartong

Buyer's Agent in 2013
Linda Hartong
EXP Realty, LLC.
(330) 802-7788
53 Total Sales
Map
Source: MLS Now
MLS Number: 4200760
APN: 28-07435
- 162 S Tamarack Rd
- 3 Shrakes Hotel Dr
- 5 Shrakes Hotel Dr
- 7 Shrakes Hotel Dr
- 4 Shrakes Hotel Dr
- 6 Shrakes Hotel Dr
- lot 8 Whyem Dr
- 4298 S Main St Unit 4302
- 4340 Castlegate Blvd
- 649 Chilham Cir
- 592 Amberley Dr
- 166 Shrakes Hotel Dr
- 5064 S Main St
- 5074 S Main St
- 4669 Mars Rd
- 4927 Coleman Dr
- 4738 Buhl Blvd
- 62 Starboard Cir Unit 71
- 23 Forest Cove Dr Unit 14
- 4497 King Arthur Dr
- 4600 Laburnum Dr
- 165 N Tamarack Rd
- 4601 Laburnum Dr
- 4578 Laburnum Dr
- 155 N Tamarack Rd
- 4611 Laburnum Dr
- 4620 Laburnum Dr
- 4621 Laburnum Dr
- 88 Hillview Dr
- 164 N Tamarack Rd
- 4568 Laburnum Dr
- 4633 Laburnum Dr
- 143 N Tamarack Rd
- 4627 Christman Rd
- 102 Hillview Dr
- 4645 Laburnum Dr
- 4632 La Burnum Dr
- 4556 Laburnum Dr
- 4551 Laburnum Dr
- 4641 Christman Rd
