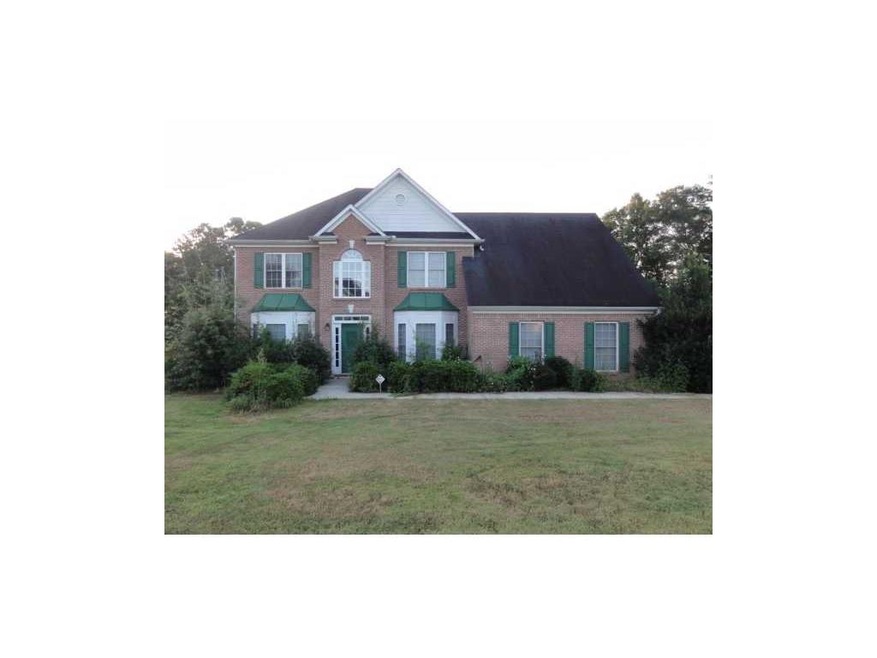
$379,000
- 4 Beds
- 3.5 Baths
- 2,960 Sq Ft
- 4092 Deerbrook Way SW
- Lilburn, GA
Paint $3741...Carpet $2295...new deck $8125...making memories in this Brookwood School District home PRICELESS! and SELLER IS GIVING BUYER $5,000 TO USE ANY WAY YOU WANT....PAINT, CARPET, CLOSING COSTS, BUYDOWN, ETC I am happy to share my contractors names for these prices! Welcome to this beautiful home featuring 4 bedrooms and 3.5 baths, nestled in the heart of Lilburn, GA. Brand NEW ROOF
Robin Trammell RE/MAX Center
