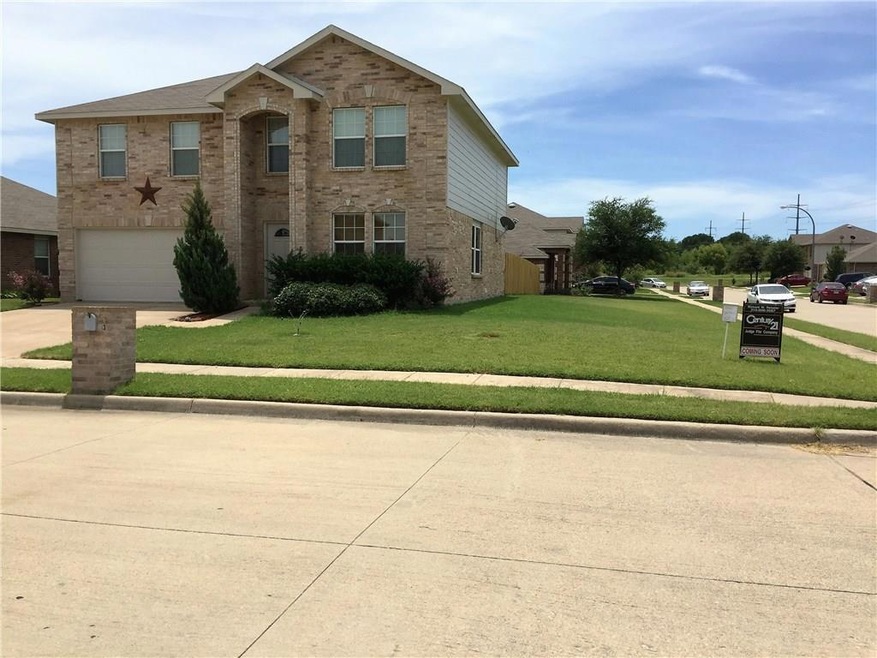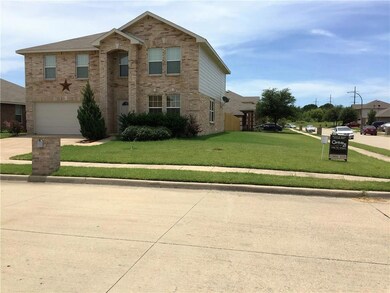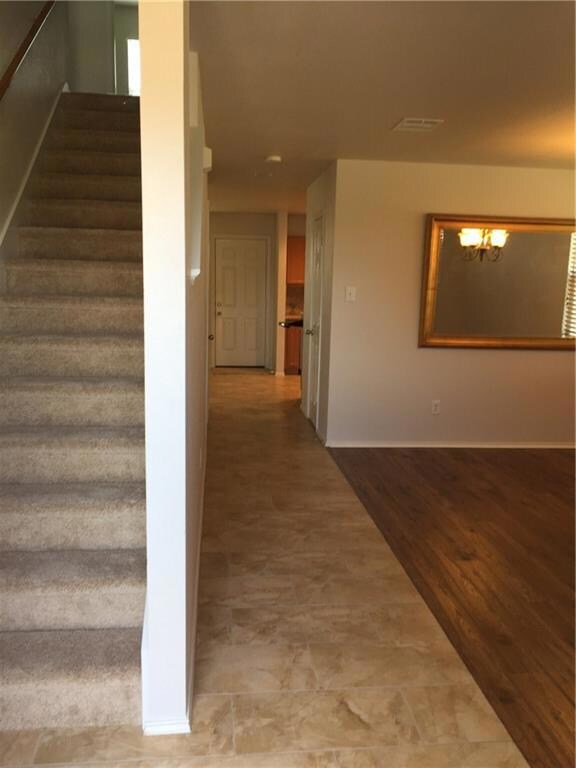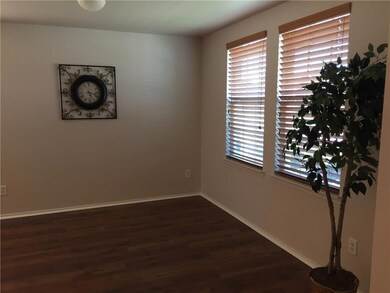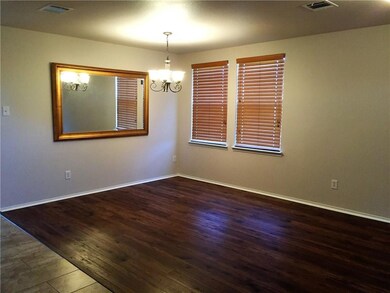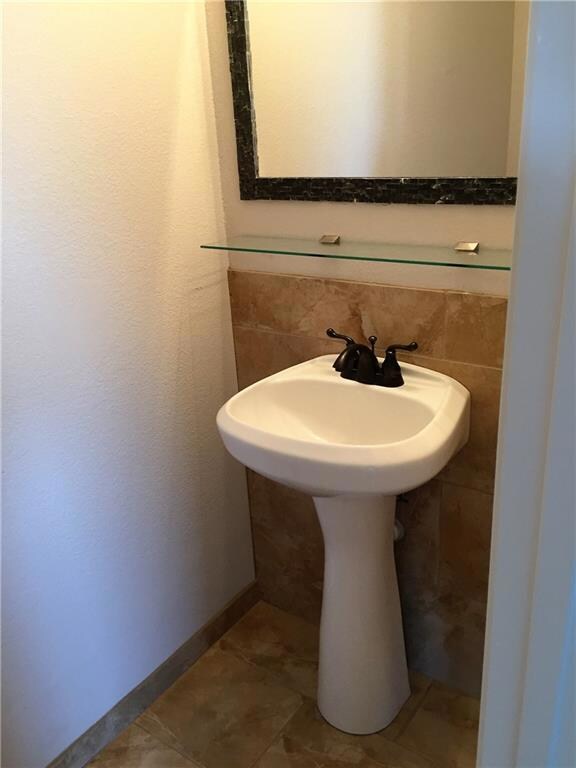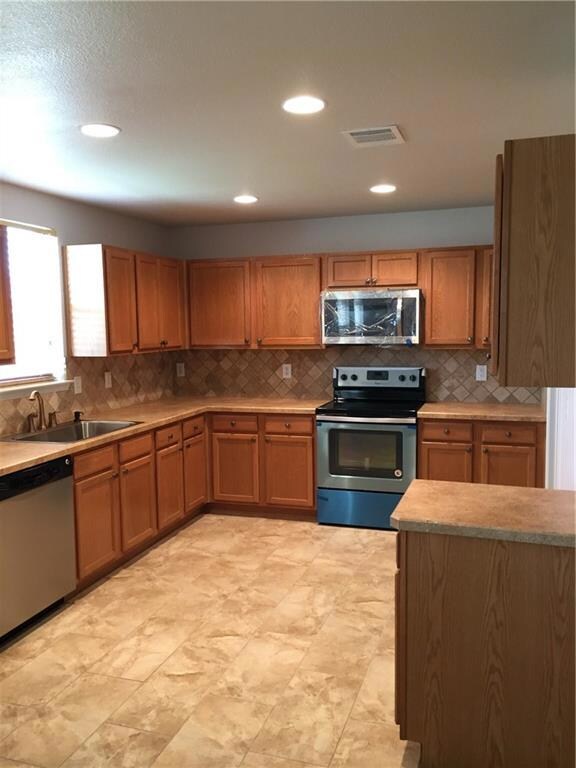
4600 Mountain Oak St Fort Worth, TX 76244
Timberland NeighborhoodHighlights
- Traditional Architecture
- Wood Flooring
- 2 Car Attached Garage
- Ridgeview Elementary School Rated A
- Corner Lot
- Patio
About This Home
As of October 2017Newly updated. All New Paint Inside, Out. All New Flooring-Carpet,Tile,Wood. New Interior Doors, New Back Door, New AC Heat System, Registers, Returns. New Street-side Fence, Gate, Some New Screens and Blinds, Reinsulated Attic. Unique 11x14 4th bedroom suite with vanity and sink could be 3rd living area with wet bar.
Kitchen has New Microwave, New Glass Top Range, New SS Sink, New Backsplash. Master Bath has New Tile Enclosure, Flooring, New Toilet, New Mirrors, New Shower Pan, New Glass Door. Hall Bath has New Tub and Enclosure, Tile Flooring,New Vanity Top.Large Shelving Pantry in Laundry.Extra Large Walk-in Master Closet. Large, Flat Grass Backyard with Crepe Myrtles. No existing survey-buyer to purchase.
Last Agent to Sell the Property
C21 Fine Homes Judge Fite License #0298160 Listed on: 07/29/2017
Home Details
Home Type
- Single Family
Est. Annual Taxes
- $6,826
Year Built
- Built in 2007
Lot Details
- 8,276 Sq Ft Lot
- Wood Fence
- Landscaped
- Corner Lot
- Large Grassy Backyard
HOA Fees
- $21 Monthly HOA Fees
Parking
- 2 Car Attached Garage
- Front Facing Garage
- Garage Door Opener
Home Design
- Traditional Architecture
- Brick Exterior Construction
- Slab Foundation
- Composition Roof
Interior Spaces
- 2,284 Sq Ft Home
- 2-Story Property
- Ceiling Fan
- ENERGY STAR Qualified Windows
- Window Treatments
- 12 Inch+ Attic Insulation
Kitchen
- Electric Range
- Microwave
- Plumbed For Ice Maker
- Dishwasher
- Disposal
Flooring
- Wood
- Carpet
- Ceramic Tile
Bedrooms and Bathrooms
- 4 Bedrooms
Laundry
- Full Size Washer or Dryer
- Washer and Electric Dryer Hookup
Eco-Friendly Details
- Energy-Efficient Appliances
- Energy-Efficient HVAC
Outdoor Features
- Patio
Schools
- Woodlandsp Elementary School
- Trinity Springs Middle School
- Central High School
Utilities
- Central Heating and Cooling System
- Underground Utilities
- Electric Water Heater
Community Details
- Association fees include maintenance structure, management fees
- Essex Assoc. Mgmt. HOA, Phone Number (817) 430-8993
- Timberland Ft Worth Subdivision
- Mandatory home owners association
Listing and Financial Details
- Legal Lot and Block 12 / 17
- Assessor Parcel Number 41110064
- $5,240 per year unexempt tax
Ownership History
Purchase Details
Home Financials for this Owner
Home Financials are based on the most recent Mortgage that was taken out on this home.Purchase Details
Purchase Details
Purchase Details
Home Financials for this Owner
Home Financials are based on the most recent Mortgage that was taken out on this home.Similar Homes in the area
Home Values in the Area
Average Home Value in this Area
Purchase History
| Date | Type | Sale Price | Title Company |
|---|---|---|---|
| Vendors Lien | -- | None Available | |
| Warranty Deed | -- | None Available | |
| Trustee Deed | $159,375 | None Available | |
| Vendors Lien | -- | None Available |
Mortgage History
| Date | Status | Loan Amount | Loan Type |
|---|---|---|---|
| Open | $185,600 | New Conventional | |
| Previous Owner | $142,000 | Purchase Money Mortgage |
Property History
| Date | Event | Price | Change | Sq Ft Price |
|---|---|---|---|---|
| 04/03/2024 04/03/24 | Rented | $2,400 | 0.0% | -- |
| 03/27/2024 03/27/24 | Price Changed | $2,400 | -4.0% | $1 / Sq Ft |
| 03/06/2024 03/06/24 | For Rent | $2,500 | 0.0% | -- |
| 10/27/2017 10/27/17 | Sold | -- | -- | -- |
| 09/25/2017 09/25/17 | Pending | -- | -- | -- |
| 07/29/2017 07/29/17 | For Sale | $249,500 | -- | $109 / Sq Ft |
Tax History Compared to Growth
Tax History
| Year | Tax Paid | Tax Assessment Tax Assessment Total Assessment is a certain percentage of the fair market value that is determined by local assessors to be the total taxable value of land and additions on the property. | Land | Improvement |
|---|---|---|---|---|
| 2024 | $6,826 | $304,740 | $65,000 | $239,740 |
| 2023 | $8,231 | $364,030 | $65,000 | $299,030 |
| 2022 | $7,549 | $294,418 | $50,000 | $244,418 |
| 2021 | $6,763 | $247,659 | $50,000 | $197,659 |
| 2020 | $6,038 | $220,000 | $50,000 | $170,000 |
| 2019 | $6,357 | $220,000 | $50,000 | $170,000 |
| 2018 | $6,048 | $209,295 | $40,000 | $169,295 |
| 2017 | $5,956 | $199,762 | $40,000 | $159,762 |
| 2016 | $5,240 | $176,683 | $25,000 | $151,683 |
| 2015 | $4,033 | $159,762 | $25,000 | $134,762 |
| 2014 | $4,033 | $148,800 | $25,000 | $123,800 |
Agents Affiliated with this Home
-
Jonathan Darias

Seller's Agent in 2024
Jonathan Darias
Fathom Realty
(972) 989-8883
50 Total Sales
-
London Matter
L
Buyer's Agent in 2024
London Matter
Green Oaks Realty
(231) 218-0785
36 Total Sales
-
Richard Reissler
R
Seller's Agent in 2017
Richard Reissler
C21 Fine Homes Judge Fite
(214) 808-3687
3 Total Sales
Map
Source: North Texas Real Estate Information Systems (NTREIS)
MLS Number: 13657632
APN: 41110064
- 12608 Pricklybranch Dr
- 12629 Shady Cedar Dr
- 12721 Cedar Hollow Dr
- 12645 Foxpaw Trail
- 4505 Pangolin Dr
- 4648 Prairie Crossing Dr
- 4324 Ashburn Way
- 5225 Edgebrook Way
- 4505 Martingale View Ln
- 5424 Yellow Birch Dr
- 12748 Oakvale Trail
- 5128 Windstone Dr
- 5224 Winterberry Ct
- 5124 Windstone Dr
- 4533 Lacebark Ln
- 5717 Almond Ln
- 12304 Yellow Wood Dr
- 12925 Oakvale Trail
- 13013 Palancar Dr
- 12960 Steadman Farms Dr
