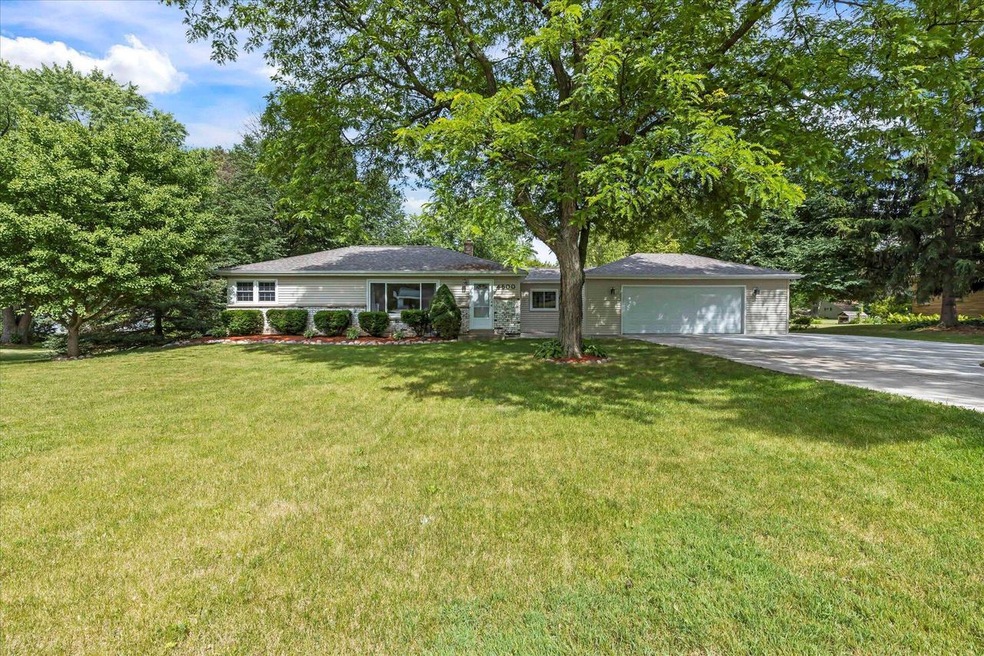
4600 N 159th St Brookfield, WI 53005
Estimated Value: $366,000 - $406,000
Highlights
- Deck
- 2.5 Car Attached Garage
- Bathroom on Main Level
- Burleigh Elementary School Rated A
- Bathtub with Shower
- 1-Story Property
About This Home
Spacious Brookfield ranch in the desirable Brentwood neighborhood! HWF's in LR, hallway, bedrooms and den; 2 good sized BRs plus a den with a half closet that could easily be converted to a 3rd bedroom. Huge 3-seasons room with gas stove and sliding glass door onto the deck. Updated kitchen and bath, cedar closet in breezeway, oversized garage with new overhead door and opener plus new concrete driveway. Finished lower level with a 2nd fully functioning bathroom that awaits your finishing touches. All major components updated: furnace, roof, windows, 200-amp electrical panel, siding... everything! Sellers love how spacious this home is and the wildlife they see in the yard, only a job relocation makes this home available! Seller is also providing a home warranty for the new owner.
Last Agent to Sell the Property
Sarah Steelman
RE/MAX Realty Center Brokerage Phone: 262-893-5555 License #66836-94 Listed on: 07/01/2022
Home Details
Home Type
- Single Family
Est. Annual Taxes
- $3,359
Year Built
- Built in 1954
Lot Details
- 0.58 Acre Lot
- Property is zoned R2
Parking
- 2.5 Car Attached Garage
- Garage Door Opener
Home Design
- Brick Exterior Construction
- Vinyl Siding
Interior Spaces
- 1,935 Sq Ft Home
- 1-Story Property
Kitchen
- Oven
- Range
- Microwave
- Dishwasher
- Disposal
Bedrooms and Bathrooms
- 2 Bedrooms
- Bathroom on Main Level
- 2 Full Bathrooms
- Bathtub with Shower
- Walk-in Shower
Laundry
- Dryer
- Washer
Finished Basement
- Basement Fills Entire Space Under The House
- Sump Pump
Outdoor Features
- Deck
Schools
- Burleigh Elementary School
- Pilgrim Park Middle School
- Brookfield East High School
Utilities
- Forced Air Heating and Cooling System
- Heating System Uses Natural Gas
- Well Required
- High Speed Internet
Community Details
- Brentwood Subdivision
Listing and Financial Details
- Exclusions: Iron curtain and water softener - rented; projector and screen in LL
Ownership History
Purchase Details
Home Financials for this Owner
Home Financials are based on the most recent Mortgage that was taken out on this home.Purchase Details
Home Financials for this Owner
Home Financials are based on the most recent Mortgage that was taken out on this home.Similar Homes in the area
Home Values in the Area
Average Home Value in this Area
Purchase History
| Date | Buyer | Sale Price | Title Company |
|---|---|---|---|
| Given Not | $318,000 | Wolter Ryan H | |
| Keuler Scott R | $169,000 | None Available |
Mortgage History
| Date | Status | Borrower | Loan Amount |
|---|---|---|---|
| Open | Given Not | $325,314 | |
| Previous Owner | Keuler Scott R | $24,000 | |
| Previous Owner | Keuler Scott R | $156,000 | |
| Previous Owner | Keuler Scott R | $172,550 |
Property History
| Date | Event | Price | Change | Sq Ft Price |
|---|---|---|---|---|
| 10/15/2022 10/15/22 | Off Market | $319,900 | -- | -- |
| 07/08/2022 07/08/22 | For Sale | $319,900 | -- | $165 / Sq Ft |
Tax History Compared to Growth
Tax History
| Year | Tax Paid | Tax Assessment Tax Assessment Total Assessment is a certain percentage of the fair market value that is determined by local assessors to be the total taxable value of land and additions on the property. | Land | Improvement |
|---|---|---|---|---|
| 2024 | $3,638 | $319,700 | $125,000 | $194,700 |
| 2023 | $3,791 | $319,700 | $125,000 | $194,700 |
| 2022 | $3,179 | $230,400 | $120,000 | $110,400 |
| 2021 | $3,359 | $230,400 | $120,000 | $110,400 |
| 2020 | $3,536 | $230,400 | $120,000 | $110,400 |
| 2019 | $3,385 | $230,400 | $120,000 | $110,400 |
| 2018 | $3,213 | $212,500 | $110,000 | $102,500 |
| 2017 | $3,802 | $212,500 | $110,000 | $102,500 |
| 2016 | $3,279 | $212,500 | $110,000 | $102,500 |
| 2015 | $3,268 | $212,500 | $110,000 | $102,500 |
| 2014 | $3,389 | $212,500 | $110,000 | $102,500 |
| 2013 | $3,389 | $212,500 | $110,000 | $102,500 |
Agents Affiliated with this Home
-
S
Seller's Agent in 2022
Sarah Steelman
RE/MAX
-
Steven Gozdowiak
S
Buyer's Agent in 2022
Steven Gozdowiak
Compass RE WI-Tosa
(414) 364-9696
3 in this area
45 Total Sales
Map
Source: Metro MLS
MLS Number: 1800808
APN: BRC-1017-051
- 4540 N 161st St
- W159N4835 Graysland Dr Unit E
- W159N4872 Graysland Dr E Unit 24
- 4455 Shagbark Ln
- N48W16067 Lone Oak Ln Unit 2
- 4350 Meadow View E
- N49W15945 Caitlin Ct
- N48W15436 Aster Ct
- 4210 N 162nd St
- 4645 N 148th St
- N51W15940 Fair Oak Pkwy
- 4620 N Calhoun Rd
- N52W16103 Bette Dr
- Lt2 Capitol Dr
- 4360 Highfield Ct
- 3960 N 165th St
- 4545 N 144th St
- N49W17390 Sheffield Ln
- 17420 Royalcrest Dr
- N53W16585 Prairie Dawn
- 4600 N 159th St
- 4620 N 159th St
- 4580 N 159th St
- 4605 N 158th St
- 4585 N 158th St
- 4605 N 159th St
- 4560 N 159th St
- 4565 N 159th St
- 4640 N 159th St
- 4625 N 159th St
- 4565 N 158th St
- 4645 N 158th St
- 4545 N 159th St
- 4540 N 159th St
- 4600 N 158th St
- 4525 N 159th St
- 4660 N 159th St
- 4580 N 158th St
- 4620 N 158th St
- 4545 N 158th St
