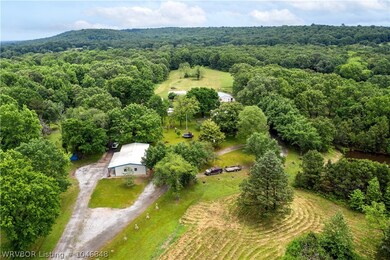
Highlights
- 44 Acre Lot
- Detached Garage
- Ceramic Tile Flooring
- Covered patio or porch
- Window Unit Cooling System
- Ceiling Fan
About This Home
As of June 2024Here is your dream homestead! Beautiful home and 44 +/- acres! If you are looking for a home with acreage, this one is a must see. Home has been completely remodeled! New metal roof, board and batten vinyl siding. insulated double pane vinyl windows, new tile, fresh paint, new appliances, counter tops, instant hot water tank, and much more! The park like yard is landscaped beautifully. There is a 30 X 40 insulated shop with add ons, large barn with built in pens, outbuildings, pond, areas of the acreage is fenced in and more! The property also has free natural gas, that is transferable to the new owner. There is 3 RV spots with full hookup, fruit trees, and an abundance of deer if you like to hunt! Close to plenty of parks and great fishing. Additional 4 +/- acres available. Too many amenities to list. Call for your appointment!
Last Agent to Sell the Property
The Burt Team
Inactive Agents Ft. Smith License #EB00079086 Listed on: 05/23/2021
Last Buyer's Agent
The Burt Team
Inactive Agents Ft. Smith License #EB00079086 Listed on: 05/23/2021
Home Details
Home Type
- Single Family
Est. Annual Taxes
- $773
Lot Details
- 44 Acre Lot
- Partially Fenced Property
Home Design
- Slab Foundation
- Metal Roof
- Vinyl Siding
- Stone
Interior Spaces
- 2,872 Sq Ft Home
- 2-Story Property
- Ceiling Fan
- Gas Log Fireplace
- Range
- Washer and Dryer Hookup
Flooring
- Carpet
- Ceramic Tile
Bedrooms and Bathrooms
- 4 Bedrooms
- 3 Full Bathrooms
Parking
- Detached Garage
- Gravel Driveway
Outdoor Features
- Covered patio or porch
- Outbuilding
Location
- Outside City Limits
Schools
- County Line Elementary And Middle School
- County Line High School
Utilities
- Window Unit Cooling System
- Central Air
- Heating System Uses Gas
- Gas Water Heater
Listing and Financial Details
- Exclusions: 3 freestanding carports do not convey. Mobile home will be removed.
- Tax Lot 1
- Assessor Parcel Number 100-06969-000
Ownership History
Purchase Details
Home Financials for this Owner
Home Financials are based on the most recent Mortgage that was taken out on this home.Purchase Details
Similar Homes in Ozark, AR
Home Values in the Area
Average Home Value in this Area
Purchase History
| Date | Type | Sale Price | Title Company |
|---|---|---|---|
| Warranty Deed | $497,500 | -- | |
| Warranty Deed | $91,000 | -- |
Property History
| Date | Event | Price | Change | Sq Ft Price |
|---|---|---|---|---|
| 06/07/2024 06/07/24 | Sold | $497,500 | -0.5% | $173 / Sq Ft |
| 06/05/2024 06/05/24 | For Sale | $500,000 | 0.0% | $174 / Sq Ft |
| 05/12/2024 05/12/24 | Pending | -- | -- | -- |
| 05/02/2024 05/02/24 | Price Changed | $500,000 | -4.8% | $174 / Sq Ft |
| 01/28/2024 01/28/24 | For Sale | $525,000 | +6.5% | $183 / Sq Ft |
| 05/03/2022 05/03/22 | Sold | $492,900 | -9.6% | $172 / Sq Ft |
| 04/03/2022 04/03/22 | Pending | -- | -- | -- |
| 05/23/2021 05/23/21 | For Sale | $545,000 | -- | $190 / Sq Ft |
Tax History Compared to Growth
Tax History
| Year | Tax Paid | Tax Assessment Tax Assessment Total Assessment is a certain percentage of the fair market value that is determined by local assessors to be the total taxable value of land and additions on the property. | Land | Improvement |
|---|---|---|---|---|
| 2024 | $1,143 | $25,980 | $1,820 | $24,160 |
| 2023 | $1,143 | $25,980 | $1,820 | $24,160 |
| 2022 | $778 | $25,980 | $1,820 | $24,160 |
| 2021 | $773 | $25,910 | $1,750 | $24,160 |
| 2020 | $773 | $25,910 | $1,750 | $24,160 |
| 2019 | $1,140 | $28,580 | $2,120 | $26,460 |
| 2018 | $915 | $28,580 | $2,120 | $26,460 |
| 2017 | $1,184 | $28,580 | $2,120 | $26,460 |
| 2016 | $841 | $28,580 | $2,120 | $26,460 |
| 2015 | -- | $24,670 | $2,670 | $22,000 |
| 2014 | -- | $24,670 | $2,670 | $22,000 |
| 2013 | -- | $24,670 | $2,670 | $22,000 |
Agents Affiliated with this Home
-
Ibison Realtors & Co.

Seller's Agent in 2024
Ibison Realtors & Co.
Keller Williams Platinum Realty
(479) 926-6363
226 Total Sales
-
Carrie Gibson
C
Buyer's Agent in 2024
Carrie Gibson
McGraw REALTORS
(479) 222-8509
36 Total Sales
-
T
Seller's Agent in 2022
The Burt Team
Inactive Agents Ft. Smith
Map
Source: Western River Valley Board of REALTORS®
MLS Number: 1046848
APN: 100-06969-000
- 3500 N Carbon City Rd Unit 15 acres M/L
- 7316 Highway 309
- 115 Hickory St
- 4741 Compressor Rd
- 4903 Quail Ridge Rd
- 5492 Brown Ln
- TBD Finney Dr
- / State Highway 288
- 647 N Sixhalf Mile Rd
- 4610 Heritage Rd
- 3046 Smiths Creek Rd
- 3255 W State Highway 22
- 4108 Arkansas 23
- TBD N Wilson Ave
- 1010 N Hickory St
- 1105 N Hickory St
- 813 N Spruce St
- arch/spruce Arch Unit 2 city
- 620 N Spruce St
- 188 W Commercial St






