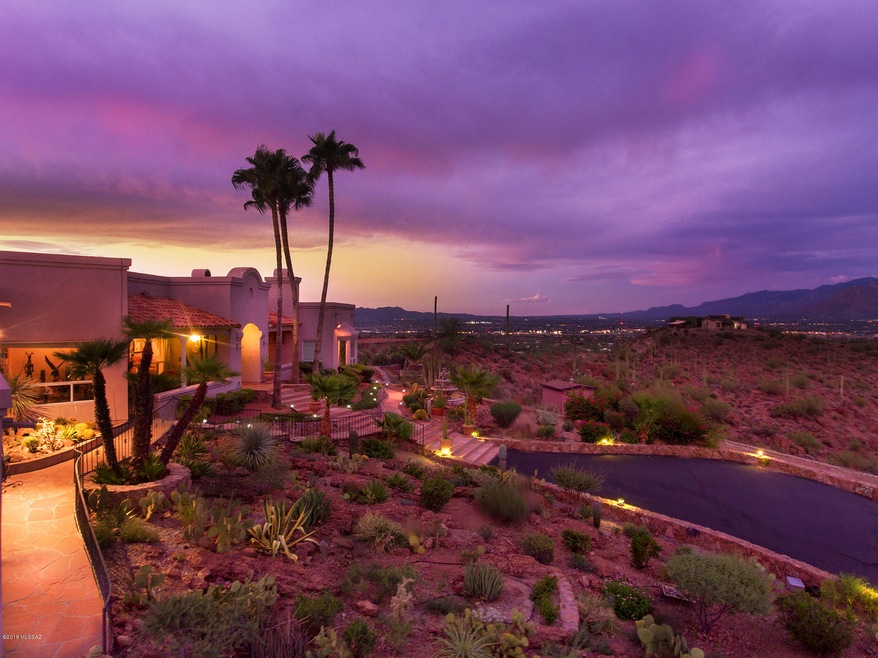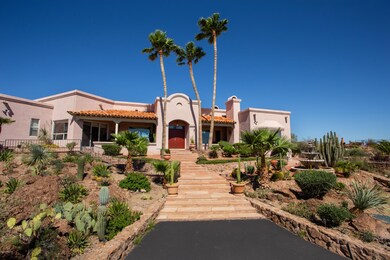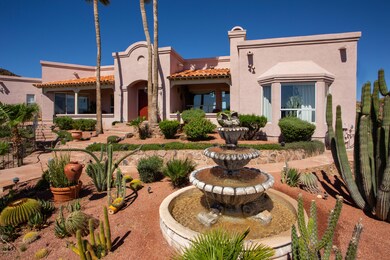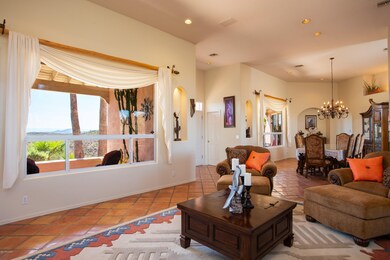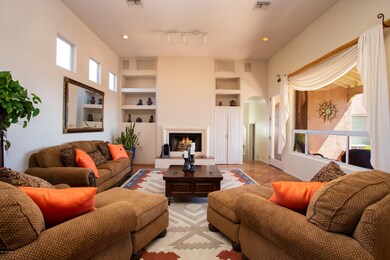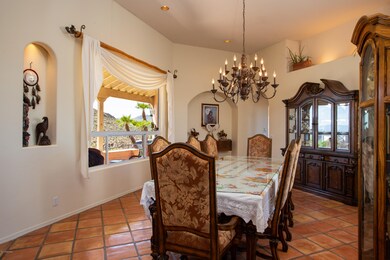
4600 N Wallace Way Tucson, AZ 85745
Tucson Mountains NeighborhoodEstimated Value: $951,000 - $3,102,000
Highlights
- Horse Property
- 2 Car Garage
- Panoramic View
- Private Pool
- RV Parking in Community
- 19.91 Acre Lot
About This Home
As of October 2018Spectacular Mountain Top Estate on 20 Saguaro Studded Acres with 360 Degrees of Some of the Most Breathtaking Views You'll Find in All of Tucson! Drive Through the Gate and Up the Winding Paved Drive Through Magnificent Boulder Fields and Saguaro Forests to This Captivating Custom Home Seemingly on the Top of the World! Open the Doors to the Spacious and Bright Floor Plan with Dramatic High Ceilings, 3 Fireplaces, and Amazing Views from Every Window! You'll Find This a Fabulous Home for Entertaining on Multiple Ridgetop Patios and a Huge Patio with Fireplace Overlooking the Sparkling Pool and Spa! Property Consists of 3 Parcels with Excellent Potential for Future Development! Wonderful Solitude in a Stunningly Beautiful Setting!
Last Agent to Sell the Property
Dean Groth
Long Realty Listed on: 09/25/2018
Home Details
Home Type
- Single Family
Est. Annual Taxes
- $11,935
Year Built
- Built in 1990
Lot Details
- 19.91 Acre Lot
- East or West Exposure
- Wrought Iron Fence
- Hillside Location
- Back and Front Yard
- Property is zoned Pima County - SR
Property Views
- Panoramic
- City
- Mountain
Home Design
- Spanish Architecture
- Frame With Stucco
- Built-Up Roof
Interior Spaces
- 3,122 Sq Ft Home
- 1-Story Property
- Wet Bar
- Shelving
- Wood Burning Fireplace
- Gas Fireplace
- Double Pane Windows
- Family Room
- Living Room with Fireplace
- 3 Fireplaces
- Formal Dining Room
- Alarm System
- Laundry Room
Kitchen
- Breakfast Room
- Walk-In Pantry
- Electric Range
- Dishwasher
- Stainless Steel Appliances
- Kitchen Island
- Tile Countertops
- Prep Sink
- Disposal
Flooring
- Carpet
- Terracotta
Bedrooms and Bathrooms
- 4 Bedrooms
- Fireplace in Primary Bedroom
- Split Bedroom Floorplan
- Walk-In Closet
- Pedestal Sink
- Dual Vanity Sinks in Primary Bathroom
- Separate Shower in Primary Bathroom
- Soaking Tub
- Bathtub with Shower
- Shower Only in Secondary Bathroom
Parking
- 2 Car Garage
- Driveway
Eco-Friendly Details
- EnerPHit Refurbished Home
Outdoor Features
- Private Pool
- Horse Property
- Covered patio or porch
- Fireplace in Patio
- Built-In Barbecue
Schools
- Coyote Trail Elementary School
- Marana Middle School
- Marana High School
Utilities
- Zoned Heating and Cooling
- Evaporated cooling system
- Propane
- Electric Water Heater
- Septic System
- High Speed Internet
- Phone Available
Community Details
- The community has rules related to deed restrictions
- RV Parking in Community
Ownership History
Purchase Details
Home Financials for this Owner
Home Financials are based on the most recent Mortgage that was taken out on this home.Purchase Details
Purchase Details
Home Financials for this Owner
Home Financials are based on the most recent Mortgage that was taken out on this home.Purchase Details
Similar Homes in the area
Home Values in the Area
Average Home Value in this Area
Purchase History
| Date | Buyer | Sale Price | Title Company |
|---|---|---|---|
| Keener Ray | $750,000 | Stewart Title & Trust Of Tuc | |
| Estrella Pedro | -- | -- | |
| Estrella Pedro | -- | -- | |
| Estrella Pedro | $600,000 | -- | |
| Estrella Pedro | $600,000 | -- | |
| Tagliaferro John A | $625,000 | First American Title |
Mortgage History
| Date | Status | Borrower | Loan Amount |
|---|---|---|---|
| Previous Owner | Estrella Pedro | $50,000 | |
| Previous Owner | Estrella Pedro | $360,500 | |
| Previous Owner | Estrella Pedro | $380,750 | |
| Previous Owner | Estrella Pedro | $384,055 | |
| Previous Owner | Estrella Pedro | $55,000 | |
| Previous Owner | Estrella Pedro | $395,000 |
Property History
| Date | Event | Price | Change | Sq Ft Price |
|---|---|---|---|---|
| 10/30/2018 10/30/18 | Sold | $750,000 | 0.0% | $240 / Sq Ft |
| 09/30/2018 09/30/18 | Pending | -- | -- | -- |
| 09/25/2018 09/25/18 | For Sale | $750,000 | -- | $240 / Sq Ft |
Tax History Compared to Growth
Tax History
| Year | Tax Paid | Tax Assessment Tax Assessment Total Assessment is a certain percentage of the fair market value that is determined by local assessors to be the total taxable value of land and additions on the property. | Land | Improvement |
|---|---|---|---|---|
| 2024 | $7,539 | $53,062 | -- | -- |
| 2023 | $7,216 | $50,535 | $0 | $0 |
| 2022 | $6,725 | $48,129 | $0 | $0 |
| 2021 | $7,018 | $45,220 | $0 | $0 |
| 2020 | $6,671 | $45,220 | $0 | $0 |
| 2019 | $6,503 | $47,459 | $0 | $0 |
| 2018 | $6,311 | $39,063 | $0 | $0 |
| 2017 | $6,196 | $39,063 | $0 | $0 |
| 2016 | $5,847 | $37,203 | $0 | $0 |
| 2015 | $5,522 | $35,431 | $0 | $0 |
Agents Affiliated with this Home
-
D
Seller's Agent in 2018
Dean Groth
Long Realty
-
John Piotrowski

Buyer's Agent in 2018
John Piotrowski
Tierra Antigua Realty
(520) 400-5646
58 Total Sales
Map
Source: MLS of Southern Arizona
MLS Number: 21825893
APN: 214-39-002S
- 4790 N El Adobe Ranch Rd
- 3875 N Broken Springs Trail
- 3865 N Broken Springs Trail
- 3855 N Broken Springs Trail
- 5901 W El Camino Del Cerro
- 5965 W Peregrine Way
- 4146 N Gerhart Rd
- 4153 N Gerhart Rd
- 7119 W El Camino Del Cerro
- 7280 W El Camino Del Cerro
- 3957 N Broken Springs Trail
- 7270 W El Camino Del Cerro
- 3700 N Avenida Dos Vistas
- 5520 W Placita Llanura
- 5593 N Park Ridge Place
- 4431 N Calle Llanura
- 250 W Wasson Vista Dr
- 3670 N Avenida Dos Vistas
- 5532 W Placita Acantilada
- 6200 W Sunset Rd
- 4600 N Wallace Way
- 4700 N El Adobe Ranch Rd
- 4486 N Adobe View Ct
- 4650 N El Adobe Ranch Rd
- 4780 N El Adobe Ranch Rd
- 6540 W El Camino Del Cerro
- 6200 W El Camino Del Cerro
- 4462 N Adobe View Ct
- 4710 N El Adobe Ranch Rd
- 4630 N El Adobe Ranch Rd
- 6530 W El Camino Del Cerro
- 6520 W El Camino Del Cerro
- 4590 N El Adobe Ranch Rd
- 0 N El Adobe Ranch Rd Unit 21605409
- 0 N El Adobe Ranch Rd Unit 21708427
- 0 N El Adobe Ranch Rd Unit 21717661
- 0 N El Adobe Ranch Rd Unit 21903019
- 0 N El Adobe Ranch Rd Unit 5 21333634
- 0 N El Adobe Ranch Rd Unit 5 21432751
- 0 N El Adobe Ranch Rd
