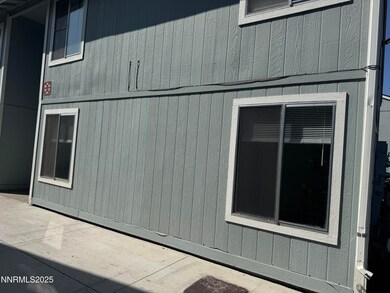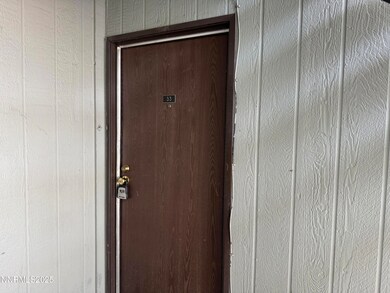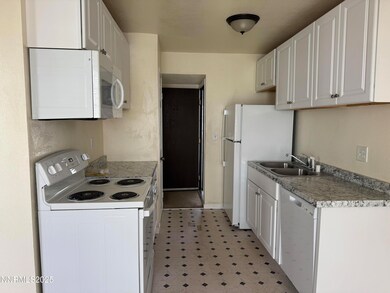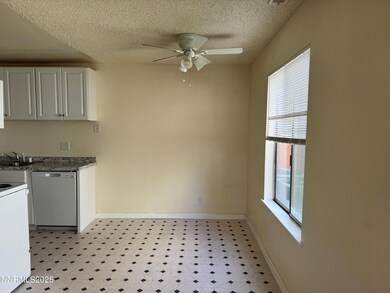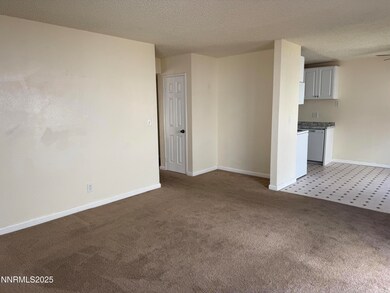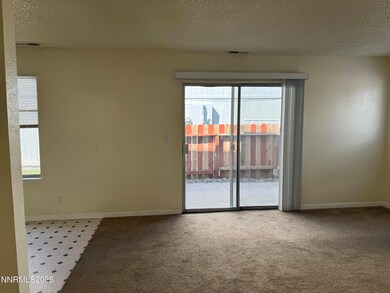4600 Neil Rd Unit 33 Reno, NV 89502
Smithridge NeighborhoodEstimated payment $1,138/month
Total Views
13,439
2
Beds
1
Bath
860
Sq Ft
$244
Price per Sq Ft
Highlights
- End Unit
- Community Pool
- Double Pane Windows
- Damonte Ranch High School Rated A-
- Tennis Courts
- Laundry Room
About This Home
This Beautiful two-bedroom, one bathroom condo is located on the ground floor. Has a covered car port. Includes a pool, tennis court, close to shopping, school, restaurants. Freeway easy access and much more.
Property Details
Home Type
- Condominium
Est. Annual Taxes
- $401
Year Built
- Built in 1978
Lot Details
- End Unit
- Two or More Common Walls
- Back Yard Fenced
- Sprinklers on Timer
Home Design
- Slab Foundation
- Composition Roof
- Redwood Siding
- Stick Built Home
Interior Spaces
- 860 Sq Ft Home
- 2-Story Property
- Ceiling Fan
- Double Pane Windows
- Aluminum Window Frames
- Open Floorplan
- Laundry Room
Kitchen
- Gas Range
- Microwave
- Dishwasher
- Disposal
Flooring
- Carpet
- Linoleum
Bedrooms and Bathrooms
- 2 Bedrooms
- 1 Full Bathroom
Home Security
Parking
- 1 Parking Space
- 1 Carport Space
- Additional Parking
Schools
- Smithridge Elementary School
- Pine Middle School
- Damonte High School
Utilities
- Forced Air Heating and Cooling System
- Heating System Uses Natural Gas
- Natural Gas Connected
- Gas Water Heater
- Internet Available
- Phone Available
- Cable TV Available
Additional Features
- No Interior Steps
- Outdoor Storage
Listing and Financial Details
- Assessor Parcel Number 025-541-20
Community Details
Overview
- Property has a Home Owners Association
- Association fees include trash, water
- $350 HOA Transfer Fee
- Peckham Garden Condominium Homeowners Association
- Reno Community
- Peckham Gardens Subdivision
- The community has rules related to covenants, conditions, and restrictions
Recreation
- Tennis Courts
- Community Pool
Security
- Fire and Smoke Detector
Map
Create a Home Valuation Report for This Property
The Home Valuation Report is an in-depth analysis detailing your home's value as well as a comparison with similar homes in the area
Home Values in the Area
Average Home Value in this Area
Tax History
| Year | Tax Paid | Tax Assessment Tax Assessment Total Assessment is a certain percentage of the fair market value that is determined by local assessors to be the total taxable value of land and additions on the property. | Land | Improvement |
|---|---|---|---|---|
| 2025 | $401 | $27,975 | $16,765 | $11,210 |
| 2024 | $401 | $27,664 | $15,750 | $11,914 |
| 2023 | $390 | $25,399 | $14,665 | $10,734 |
| 2022 | $377 | $21,165 | $11,690 | $9,475 |
| 2021 | $368 | $19,269 | $9,625 | $9,644 |
| 2020 | $353 | $17,695 | $7,735 | $9,960 |
| 2019 | $343 | $16,675 | $6,825 | $9,850 |
| 2018 | $327 | $13,919 | $4,095 | $9,824 |
| 2017 | $320 | $13,080 | $3,150 | $9,930 |
| 2016 | $312 | $13,007 | $2,590 | $10,417 |
| 2015 | $80 | $13,362 | $2,555 | $10,807 |
| 2014 | $302 | $12,584 | $2,135 | $10,449 |
| 2013 | -- | $8,013 | $1,050 | $6,963 |
Source: Public Records
Property History
| Date | Event | Price | List to Sale | Price per Sq Ft | Prior Sale |
|---|---|---|---|---|---|
| 10/14/2025 10/14/25 | Price Changed | $210,000 | -1.9% | $244 / Sq Ft | |
| 09/11/2025 09/11/25 | Price Changed | $214,000 | -2.7% | $249 / Sq Ft | |
| 08/02/2025 08/02/25 | Price Changed | $220,000 | -11.6% | $256 / Sq Ft | |
| 06/27/2025 06/27/25 | Price Changed | $249,000 | 0.0% | $290 / Sq Ft | |
| 06/27/2025 06/27/25 | For Sale | $249,000 | +8.3% | $290 / Sq Ft | |
| 06/26/2025 06/26/25 | Sold | $230,000 | -7.6% | $267 / Sq Ft | |
| 06/25/2025 06/25/25 | For Sale | $249,000 | +4.2% | $290 / Sq Ft | |
| 09/16/2022 09/16/22 | Sold | $239,000 | 0.0% | $278 / Sq Ft | View Prior Sale |
| 08/15/2022 08/15/22 | Pending | -- | -- | -- | |
| 08/07/2022 08/07/22 | For Sale | $239,000 | +368.6% | $278 / Sq Ft | |
| 08/21/2013 08/21/13 | Sold | $51,000 | -3.2% | $59 / Sq Ft | View Prior Sale |
| 08/21/2013 08/21/13 | Pending | -- | -- | -- | |
| 05/31/2013 05/31/13 | For Sale | $52,700 | -- | $61 / Sq Ft |
Source: Northern Nevada Regional MLS
Purchase History
| Date | Type | Sale Price | Title Company |
|---|---|---|---|
| Bargain Sale Deed | $239,000 | Ticor Title | |
| Bargain Sale Deed | $51,000 | None Available | |
| Bargain Sale Deed | $24,000 | Capital Title Company Of Nv | |
| Bargain Sale Deed | $120,000 | Stewart Title Of Northern Nv | |
| Bargain Sale Deed | $122,500 | Stewart Title Of Northern Nv | |
| Bargain Sale Deed | -- | -- |
Source: Public Records
Mortgage History
| Date | Status | Loan Amount | Loan Type |
|---|---|---|---|
| Open | $191,200 | New Conventional | |
| Previous Owner | $120,000 | Unknown | |
| Previous Owner | $15,000 | Unknown |
Source: Public Records
Source: Northern Nevada Regional MLS
MLS Number: 250052101
APN: 025-541-20
Nearby Homes
- 4604 Neil Rd Unit 142
- 4604 Neil Rd Unit 114
- 4604 Neil Rd Unit 141
- 4600 Neil Rd Unit 35
- 4606 Neil Rd Unit 190
- 4602 Neil Rd Unit 58
- 4571 Aster Dr
- 4608 Neil Rd Unit 226
- 4 Smithridge Park
- 4941 Catalina Dr Unit 2
- 1465 E Peckham Ln Unit 55
- 1465 E Peckham Ln Unit 53
- 1465 E Peckham Ln Unit 40
- 28 Smithridge Park
- 5010 Tahiti Way Unit 2
- 528 Smithridge Park Unit 528
- 5030 Tahiti Way Unit 4
- 618 Smithridge Park Unit 618
- 621 Smithridge Park
- 419 Smithridge Park
- 4604 Neil Rd Unit 98
- 4602 Neil Rd Unit 84
- 162 Smithridge Park
- 4300 Neil Rd
- 4051 Shinners Place
- 950 Nutmeg Place
- 1446 Model Way Unit 3
- 4800 Kietzke Ln
- 1132 Parkview St
- 901 Virbel Ln Unit 5
- 1131 Parkview St
- 6200 Meadowood Mall Cir
- 825 Delucchi Ln
- 1130 E Moana Ln
- 205 Redfield Pkwy
- 4500 Baker Ln
- 800 Redfield Pkwy
- 5441 Side Saddle Trail
- 619 Camargue Trail
- 4959 Talbot Ln

