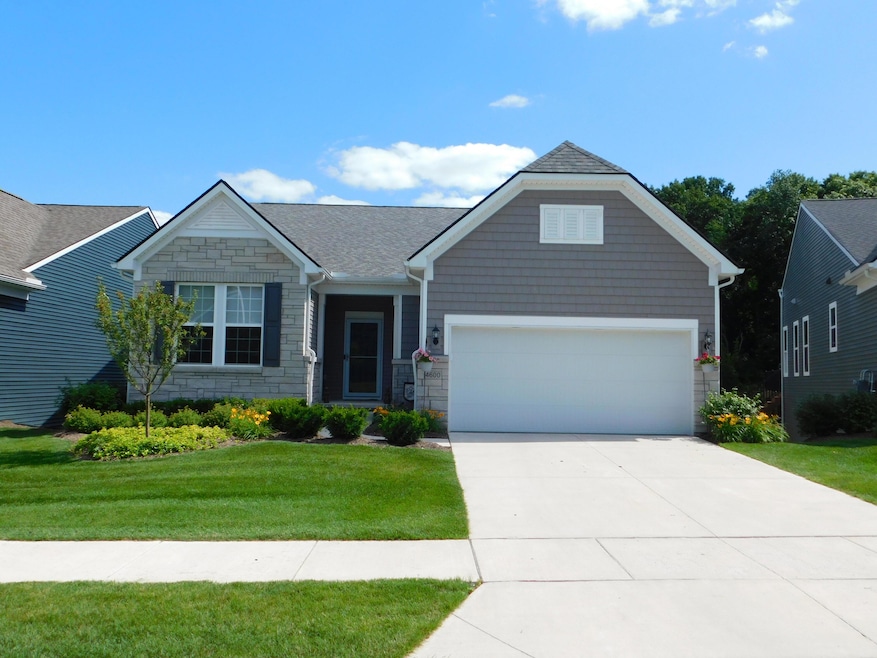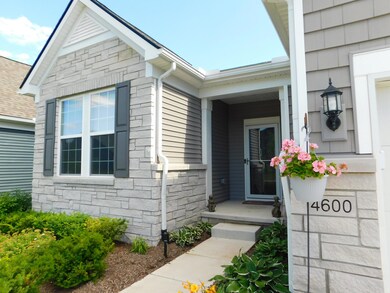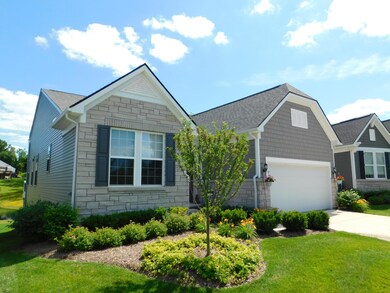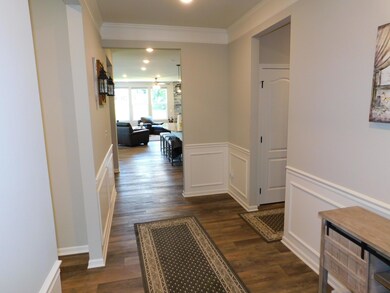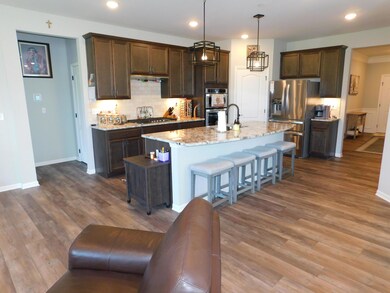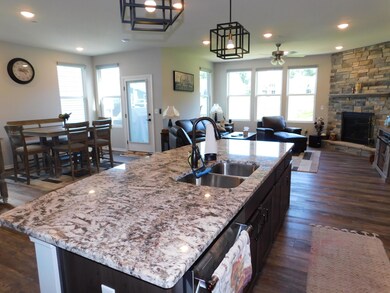
4600 Reserve Way Brighton, MI 48116
Highlights
- Balcony
- 2 Car Attached Garage
- Patio
- Hilton Road Elementary School Rated A
- Humidifier
- Laundry Room
About This Home
As of August 2024This beautifully constructed home is designed w/ impeccable build quality ensuring lasting durability & peace of mind for its future homeowners. The interior's layout flows effortlessly from one room to the next, highlighted by high-quality finishes and thoughtful amenities that cater to a contemporary lifestyle. Step outside and enjoy your outdoor sanctuary. Whether you're looking to entertain or relax, the generous yard space provides an ideal backdrop for both. This residence doesn't just offer a house; it provides a home in a vibrant neighborhood renowned for its friendliness and communal spirit.
Current owner has added a $20,000 patio/deck after build. All blinds are electric, Zebra Shades. Black out in primary bedroom. Extra cabinets in laundry. Front door and garage is bluetooth
Home Details
Home Type
- Single Family
Est. Annual Taxes
- $7,010
Year Built
- Built in 2022
Lot Details
- 9,914 Sq Ft Lot
- Lot Dimensions are 125 x 52
- Sprinkler System
HOA Fees
- $275 Monthly HOA Fees
Parking
- 2 Car Attached Garage
- Front Facing Garage
- Garage Door Opener
Home Design
- Brick Exterior Construction
- Shingle Roof
- Vinyl Siding
Interior Spaces
- 1,877 Sq Ft Home
- 1-Story Property
- Ceiling Fan
- Gas Log Fireplace
- Insulated Windows
- Window Screens
- Family Room with Fireplace
Kitchen
- Built-In Gas Oven
- Cooktop
- Microwave
- Dishwasher
- Kitchen Island
- Disposal
Bedrooms and Bathrooms
- 2 Main Level Bedrooms
- 2 Full Bathrooms
Laundry
- Laundry Room
- Laundry on main level
- Dryer
- Washer
- Sink Near Laundry
Basement
- Walk-Out Basement
- Sump Pump
- Natural lighting in basement
Outdoor Features
- Balcony
- Patio
Utilities
- Humidifier
- Forced Air Heating and Cooling System
- Heating System Uses Natural Gas
- Natural Gas Water Heater
- High Speed Internet
- Cable TV Available
Community Details
- Association fees include snow removal, lawn/yard care
Ownership History
Purchase Details
Home Financials for this Owner
Home Financials are based on the most recent Mortgage that was taken out on this home.Purchase Details
Home Financials for this Owner
Home Financials are based on the most recent Mortgage that was taken out on this home.Purchase Details
Home Financials for this Owner
Home Financials are based on the most recent Mortgage that was taken out on this home.Map
Similar Homes in Brighton, MI
Home Values in the Area
Average Home Value in this Area
Purchase History
| Date | Type | Sale Price | Title Company |
|---|---|---|---|
| Warranty Deed | -- | None Listed On Document | |
| Warranty Deed | $570,000 | None Listed On Document | |
| Warranty Deed | $526,755 | Pulte Homes Of Michigan Llc |
Mortgage History
| Date | Status | Loan Amount | Loan Type |
|---|---|---|---|
| Previous Owner | $456,000 | New Conventional | |
| Previous Owner | $50,000 | Credit Line Revolving | |
| Previous Owner | $251,755 | New Conventional |
Property History
| Date | Event | Price | Change | Sq Ft Price |
|---|---|---|---|---|
| 08/06/2024 08/06/24 | Sold | $570,000 | -1.7% | $304 / Sq Ft |
| 07/03/2024 07/03/24 | Pending | -- | -- | -- |
| 07/01/2024 07/01/24 | For Sale | $580,000 | +10.1% | $309 / Sq Ft |
| 01/27/2022 01/27/22 | Sold | $526,755 | 0.0% | $281 / Sq Ft |
| 01/10/2022 01/10/22 | Pending | -- | -- | -- |
| 01/10/2022 01/10/22 | For Sale | $526,881 | -- | $281 / Sq Ft |
Tax History
| Year | Tax Paid | Tax Assessment Tax Assessment Total Assessment is a certain percentage of the fair market value that is determined by local assessors to be the total taxable value of land and additions on the property. | Land | Improvement |
|---|---|---|---|---|
| 2024 | $7,042 | $239,400 | $0 | $0 |
| 2023 | $6,703 | $214,600 | $0 | $0 |
| 2022 | $2,605 | $156,500 | $0 | $0 |
| 2021 | $2,605 | $43,600 | $0 | $0 |
Source: Southwestern Michigan Association of REALTORS®
MLS Number: 24033544
APN: 18-30-408-056
- 4607 Spring Mountain Dr
- 1068 Spring Trail Ct
- 542 Foxboro Square
- 4633 Crestway Dr
- 568 Foxboro Square Unit 59
- 568 Foxboro Square
- 4125 Flint Rd
- 587 Anne Ave
- 220 Sean St
- 203 Sean St
- 465 Jenny Way
- 127 Leith St
- 8741 Green Willow St Unit 11
- 8719 Meadowbrook Dr Unit 5
- 122 E North St
- 212 S East St
- 116 E North St
- 525 Walnut St Unit 2
- 523 Walnut St Unit 1
- 4945 Walker Dr
