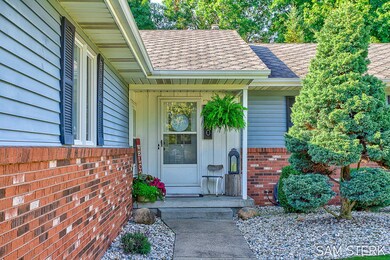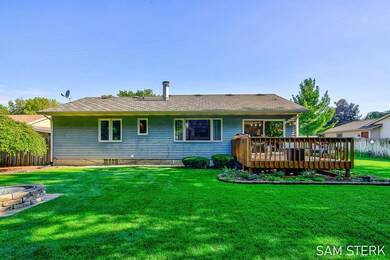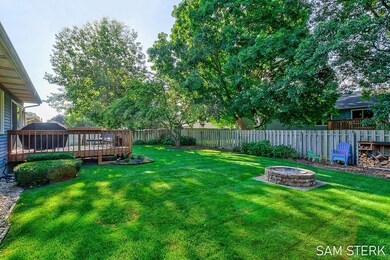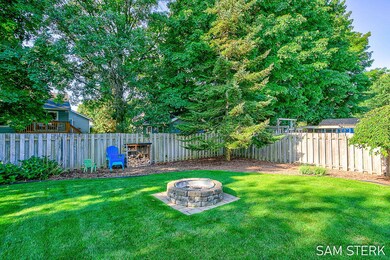
4600 Restmor St SW Grandville, MI 49418
Highlights
- Deck
- Mud Room
- 2 Car Attached Garage
- West Elementary School Rated A-
- Cul-De-Sac
- Eat-In Kitchen
About This Home
As of October 2024Welcome Home.
This spacious ranch style home is situated in a great location and has tons of living area.
Main floor boasts a large kitchen with dining area plus sliders to deck overlooking back yard, main floor laundry with ½ bath, living room with fireplace, primary bedroom with walk through to full bath, 2 additional bedrooms.
Down has a large family room, office/den, 2nd full bath plus lots of storage.
This home is easy to see and will go quickly.
Last Agent to Sell the Property
Five Star Real Estate (Grandv) License #6502403840 Listed on: 09/11/2024

Last Buyer's Agent
Gregory Emmorey
Redfin Corporation License #6501226080

Home Details
Home Type
- Single Family
Est. Annual Taxes
- $3,967
Year Built
- Built in 1983
Lot Details
- 0.27 Acre Lot
- Lot Dimensions are 84x136 x 89 x136
- Cul-De-Sac
- Shrub
- Sprinkler System
Parking
- 2 Car Attached Garage
- Front Facing Garage
- Garage Door Opener
Home Design
- Brick Exterior Construction
- Asphalt Roof
- Vinyl Siding
Interior Spaces
- 1-Story Property
- Wood Burning Fireplace
- Mud Room
- Living Room with Fireplace
- Dining Area
- Finished Basement
- Basement Fills Entire Space Under The House
- Attic Fan
Kitchen
- Eat-In Kitchen
- Oven
- Range
- Microwave
- Dishwasher
- Snack Bar or Counter
- Disposal
Flooring
- Carpet
- Vinyl
Bedrooms and Bathrooms
- 3 Main Level Bedrooms
Laundry
- Laundry on main level
- Dryer
- Washer
Utilities
- Humidifier
- Forced Air Heating and Cooling System
- Heating System Uses Natural Gas
- Natural Gas Water Heater
- High Speed Internet
- Cable TV Available
Additional Features
- Deck
- Mineral Rights Excluded
Ownership History
Purchase Details
Purchase Details
Home Financials for this Owner
Home Financials are based on the most recent Mortgage that was taken out on this home.Purchase Details
Home Financials for this Owner
Home Financials are based on the most recent Mortgage that was taken out on this home.Purchase Details
Purchase Details
Similar Homes in Grandville, MI
Home Values in the Area
Average Home Value in this Area
Purchase History
| Date | Type | Sale Price | Title Company |
|---|---|---|---|
| Contract Of Sale | -- | None Listed On Document | |
| Warranty Deed | $380,000 | Star Title | |
| Warranty Deed | $162,000 | Chicago Title | |
| Warranty Deed | $80,000 | -- | |
| Warranty Deed | $10,000 | -- |
Mortgage History
| Date | Status | Loan Amount | Loan Type |
|---|---|---|---|
| Open | $373,117 | FHA | |
| Previous Owner | $15,000 | Credit Line Revolving | |
| Previous Owner | $117,130 | New Conventional | |
| Previous Owner | $120,000 | Purchase Money Mortgage |
Property History
| Date | Event | Price | Change | Sq Ft Price |
|---|---|---|---|---|
| 10/18/2024 10/18/24 | Sold | $380,000 | 0.0% | $160 / Sq Ft |
| 09/14/2024 09/14/24 | Pending | -- | -- | -- |
| 09/11/2024 09/11/24 | For Sale | $379,900 | 0.0% | $160 / Sq Ft |
| 09/02/2024 09/02/24 | Pending | -- | -- | -- |
| 08/13/2024 08/13/24 | For Sale | $379,900 | -- | $160 / Sq Ft |
Tax History Compared to Growth
Tax History
| Year | Tax Paid | Tax Assessment Tax Assessment Total Assessment is a certain percentage of the fair market value that is determined by local assessors to be the total taxable value of land and additions on the property. | Land | Improvement |
|---|---|---|---|---|
| 2024 | $3,678 | $185,800 | $0 | $0 |
| 2023 | $3,372 | $159,300 | $0 | $0 |
| 2022 | $3,428 | $128,800 | $0 | $0 |
| 2021 | $3,336 | $121,400 | $0 | $0 |
| 2020 | $3,033 | $110,700 | $0 | $0 |
| 2019 | $2,807 | $101,500 | $0 | $0 |
| 2018 | $3,037 | $99,600 | $0 | $0 |
| 2017 | $2,900 | $90,400 | $0 | $0 |
| 2016 | $2,807 | $83,700 | $0 | $0 |
| 2015 | -- | $83,700 | $0 | $0 |
| 2013 | -- | $74,000 | $0 | $0 |
Agents Affiliated with this Home
-
Sam Sterk

Seller's Agent in 2024
Sam Sterk
Five Star Real Estate (Grandv)
(616) 437-3260
4 in this area
209 Total Sales
-
G
Buyer's Agent in 2024
Gregory Emmorey
Redfin Corporation
(616) 558-2051
Map
Source: Southwestern Michigan Association of REALTORS®
MLS Number: 24042055
APN: 41-17-19-170-023
- 4610 Restmor St SW
- 99 Sunnybrook Dr SW
- 271 Sunnyview Dr SW
- 4347 Wilfred Ave SW
- 4310 Mayaka Ct SW
- 4028 Pineview St SW
- 4025 Pineview St SW
- 3945 41st St SW
- 4314 Wilson Ave SW
- 3354 Chestnut Ave SW Unit D37
- 3877 Omaha St SW
- 3337 Division Ave SW Unit B17
- 6786 Waterview Dr SW
- 3820 Omaha St SW
- 3259 Fayette Ave SW
- 3927 N Big Spring Dr SW
- 3755 40th St SW
- 6501 Andre's Crossing Unit 14
- 4105 Eagle Rock Ct SW
- 3901 MacRace St SW






