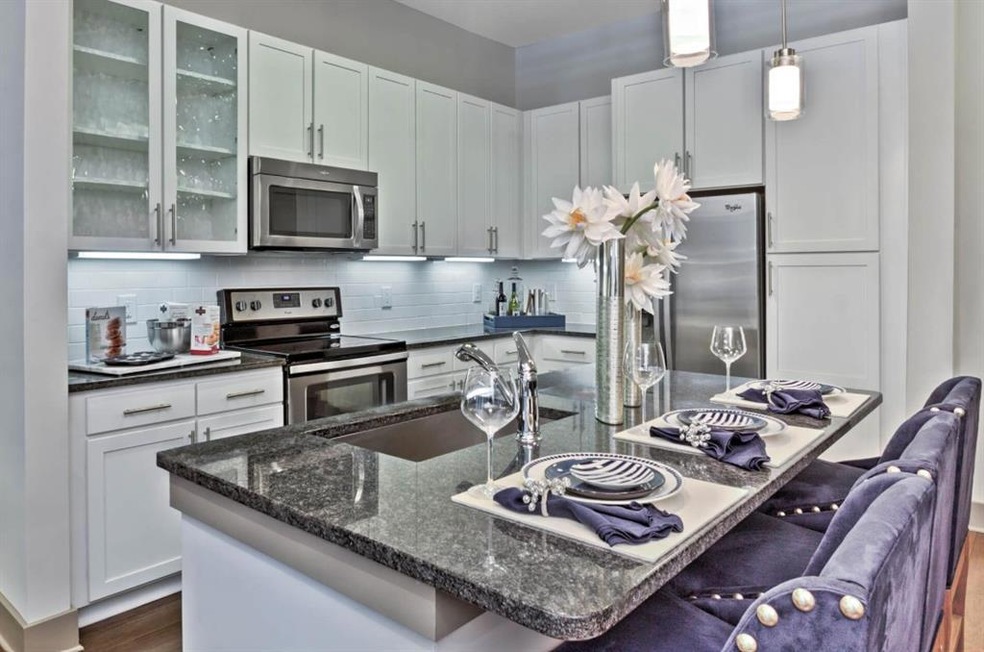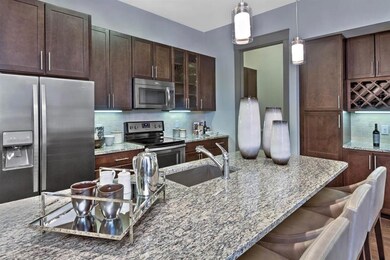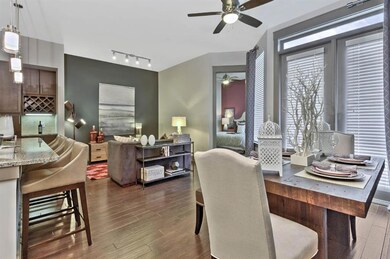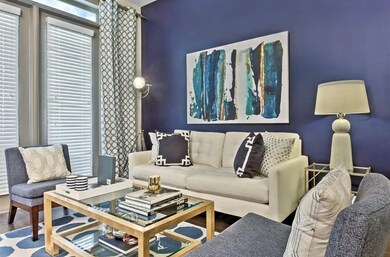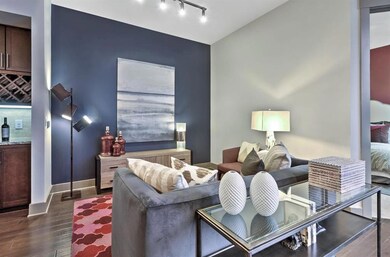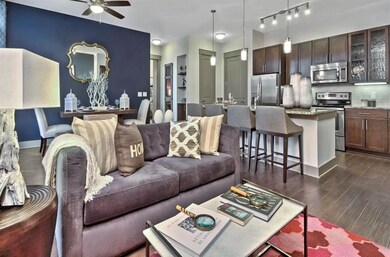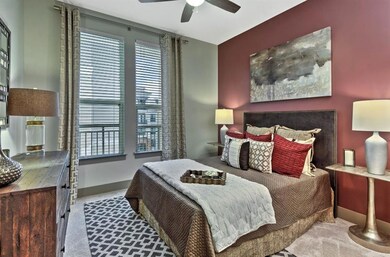4600 Roswell Rd Unit 666 Atlanta, GA 30342
Chastain Park Neighborhood
2
Beds
2
Baths
1,323
Sq Ft
2015
Built
Highlights
- Fitness Center
- Open-Concept Dining Room
- ENERGY STAR Certified Homes
- High Point Elementary School Rated A-
- In Ground Pool
- Clubhouse
About This Home
Entertainment Lounge with Wi-Fi Café, Fire Pit, Pet Park, Resort Style Swimming Pool, Outdoor Lounge with FIreplace, Private Balcony, Built-In Wine Rack, Under Cabinet Lighting. Controlled Access. Elevators, Granite Countertops
Property Details
Home Type
- Apartment
Year Built
- Built in 2015
Home Design
- Traditional Architecture
Interior Spaces
- 1,323 Sq Ft Home
- 3-Story Property
- Roommate Plan
- Ceiling Fan
- Fireplace
- Insulated Windows
- Living Room
- Open-Concept Dining Room
Kitchen
- Open to Family Room
- Eat-In Kitchen
- Self-Cleaning Oven
- Electric Cooktop
- Microwave
- Dishwasher
- ENERGY STAR Qualified Appliances
- Kitchen Island
- Laminate Countertops
- Wood Stained Kitchen Cabinets
- Disposal
Flooring
- Wood
- Carpet
- Vinyl
Bedrooms and Bathrooms
- 2 Main Level Bedrooms
- Primary Bedroom on Main
- Walk-In Closet
- 2 Full Bathrooms
- Dual Vanity Sinks in Primary Bathroom
- Separate Shower in Primary Bathroom
Laundry
- Laundry in Kitchen
- Dryer
- Washer
Home Security
- Security Lights
- Fire and Smoke Detector
- Fire Sprinkler System
Parking
- 1 Parking Space
- Covered Parking
- Secured Garage or Parking
- Unassigned Parking
Accessible Home Design
- Accessible Doors
- Accessible Approach with Ramp
- Accessible Entrance
Outdoor Features
- In Ground Pool
- Covered Patio or Porch
Location
- Property is near public transit
- Property is near shops
Schools
- High Point Elementary School
- Ridgeview Charter Middle School
- Riverwood International Charter High School
Utilities
- Central Heating and Cooling System
- Electric Water Heater
- Cable TV Available
Additional Features
- ENERGY STAR Certified Homes
- Two or More Common Walls
Listing and Financial Details
- Security Deposit $1,000
- $250 Move-In Fee
- 12 Month Lease Term
- $149 Application Fee
Community Details
Overview
- Application Fee Required
- Collection Subdivision
Amenities
- Restaurant
- Clubhouse
- Business Center
- Meeting Room
Recreation
- Fitness Center
- Community Pool
- Dog Park
Pet Policy
- Pets Allowed
- Pet Deposit $400
Security
- Card or Code Access
Map
Source: First Multiple Listing Service (FMLS)
MLS Number: 7431801
Nearby Homes
- 4584 Meadow Valley Dr NE
- 350 Mystic Ridge Ln
- 360 Mystic Ridge Ln
- 121 Chestnut Cir
- 4550 Jolyn Place NE
- 4524 Mystic Dr NE
- 4741 Roswell Rd
- 4106 Chastain Park Ct NE Unit 4106
- 183 Chestnut Cir
- 4219 Deming Cir
- 4100 Chastain Park Ct NE
- 4109 Chastain Park Ct NE
- 3063 Chastain Park Ct NE
- 200 Chestnut Cir
- 4103 Township Pkwy
- 196 Mystic Ct NE
- 280 Chastain Park Dr NE
- 4715 Lake Forrest Dr
- 4600 Roswell Rd Unit 121
- 4616 Roswell Rd
- 4615 Mystic Dr NE
- 4600 Roswell Rd
- 118 Chestnut Cir
- 240 Mystic Ridge Hill
- 2060 Chastain Park Ct NE
- 154 Chestnut Cir Unit 80
- 4761 Roswell Rd
- 4217 Deming Cir
- 192 Chestnut Cir
- 4231 Deming Cir
- 176 Chestnut Cir Unit 54
- 4465 Dalston Dr NE
- 4312 Parkside Place
- 225 Franklin Rd NE
- 261 Chastain Park Dr NE
- 305 Dilbeck Cir NE
- 305 Dilbeck Cir NE Unit 30
- 4883 Roswell Rd
