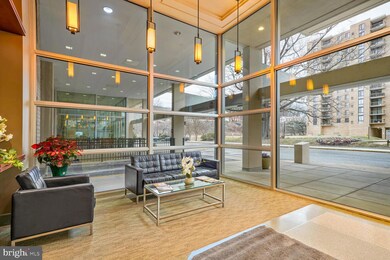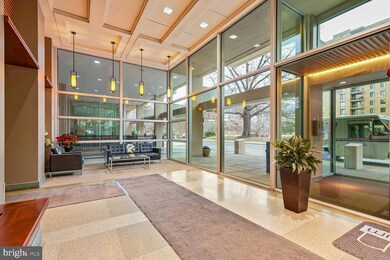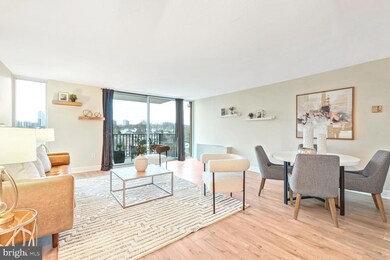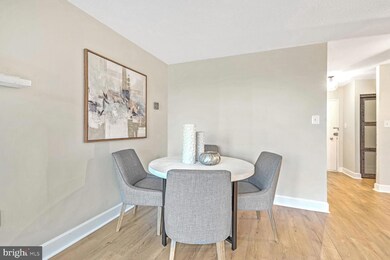
The Carlton 4600 S Four Mile Run Dr Unit 1022 Arlington, VA 22204
Columbia Forest NeighborhoodHighlights
- Fitness Center
- 24-Hour Security
- Contemporary Architecture
- Wakefield High School Rated A-
- Open Floorplan
- Sauna
About This Home
As of March 2025Retreat from the city to this beautifully updated 1 bedroom, 1 bath 10th floor condo with private balcony with stunning views at The Carlton! Welcome home to an open-concept living and dining area followed by a chef’s kitchen with sleek granite countertops and stainless steel appliances. A sunny bedroom with Juliet balcony and ample closet space steps to a custom hall bath. This unit also comes with 2 parking passes, same floor laundry, and all utilities covered in the condo fee. Enjoy resort-style amenities at The Carlton, including 24 hour concierge, swimming pool, fitness center, tennis courts and more! Commuting is a breeze with easy access to Columbia Pike and I-395 and just moments W&OD trail and Four Mile Run as well as Shirlington shops dining and entertainment!
Property Details
Home Type
- Condominium
Est. Annual Taxes
- $2,055
Year Built
- Built in 1965
HOA Fees
- $886 Monthly HOA Fees
Home Design
- Contemporary Architecture
- Brick Exterior Construction
Interior Spaces
- 880 Sq Ft Home
- Property has 1 Level
- Open Floorplan
- Ceiling Fan
- Window Treatments
- Sliding Doors
- Entrance Foyer
- Living Room
- Dining Room
- Home Security System
Kitchen
- Built-In Microwave
- ENERGY STAR Qualified Refrigerator
- Dishwasher
- Upgraded Countertops
- Disposal
Flooring
- Laminate
- Ceramic Tile
Bedrooms and Bathrooms
- 1 Main Level Bedroom
- 1 Full Bathroom
- Bathtub with Shower
Parking
- 2 Open Parking Spaces
- 2 Parking Spaces
- Parking Lot
- Unassigned Parking
Schools
- Barcroft Elementary School
- Kenmore Middle School
- Wakefield High School
Utilities
- Forced Air Heating and Cooling System
- Vented Exhaust Fan
- Natural Gas Water Heater
Additional Features
- Accessible Elevator Installed
- Property is in very good condition
Listing and Financial Details
- Assessor Parcel Number 28-034-883
Community Details
Overview
- Association fees include pool(s), recreation facility, reserve funds, water, common area maintenance, electricity, exterior building maintenance, gas, laundry, sewer, snow removal
- High-Rise Condominium
- Carlton Condominium Condos
- The Carlton Community
- The Carlton Subdivision
- Property Manager
Amenities
- Common Area
- Laundry Facilities
Recreation
Pet Policy
- Limit on the number of pets
- Pet Size Limit
- Dogs and Cats Allowed
Security
- 24-Hour Security
- Front Desk in Lobby
Ownership History
Purchase Details
Home Financials for this Owner
Home Financials are based on the most recent Mortgage that was taken out on this home.Purchase Details
Home Financials for this Owner
Home Financials are based on the most recent Mortgage that was taken out on this home.Purchase Details
Home Financials for this Owner
Home Financials are based on the most recent Mortgage that was taken out on this home.Purchase Details
Purchase Details
Home Financials for this Owner
Home Financials are based on the most recent Mortgage that was taken out on this home.Similar Homes in Arlington, VA
Home Values in the Area
Average Home Value in this Area
Purchase History
| Date | Type | Sale Price | Title Company |
|---|---|---|---|
| Warranty Deed | $250,000 | Stewart Title Guaranty Company | |
| Deed | $206,000 | First American Title | |
| Warranty Deed | $146,000 | -- | |
| Deed | $68,000 | -- | |
| Deed | $62,500 | -- |
Mortgage History
| Date | Status | Loan Amount | Loan Type |
|---|---|---|---|
| Open | $250,000 | VA | |
| Previous Owner | $195,700 | New Conventional | |
| Previous Owner | $138,700 | New Conventional | |
| Previous Owner | $59,875 | No Value Available |
Property History
| Date | Event | Price | Change | Sq Ft Price |
|---|---|---|---|---|
| 03/31/2025 03/31/25 | Sold | $250,000 | 0.0% | $284 / Sq Ft |
| 02/22/2025 02/22/25 | Pending | -- | -- | -- |
| 02/06/2025 02/06/25 | For Sale | $250,000 | +21.4% | $284 / Sq Ft |
| 07/22/2020 07/22/20 | Sold | $206,000 | -1.0% | $234 / Sq Ft |
| 06/16/2020 06/16/20 | Pending | -- | -- | -- |
| 06/05/2020 06/05/20 | For Sale | $208,000 | +42.5% | $236 / Sq Ft |
| 01/31/2013 01/31/13 | Sold | $146,000 | -8.7% | $166 / Sq Ft |
| 01/09/2013 01/09/13 | Pending | -- | -- | -- |
| 12/07/2012 12/07/12 | For Sale | $159,900 | -- | $182 / Sq Ft |
Tax History Compared to Growth
Tax History
| Year | Tax Paid | Tax Assessment Tax Assessment Total Assessment is a certain percentage of the fair market value that is determined by local assessors to be the total taxable value of land and additions on the property. | Land | Improvement |
|---|---|---|---|---|
| 2025 | $2,287 | $221,400 | $58,100 | $163,300 |
| 2024 | $2,055 | $198,900 | $58,100 | $140,800 |
| 2023 | $1,984 | $192,600 | $58,100 | $134,500 |
| 2022 | $1,971 | $191,400 | $58,100 | $133,300 |
| 2021 | $1,922 | $186,600 | $58,100 | $128,500 |
| 2020 | $1,803 | $175,700 | $35,200 | $140,500 |
| 2019 | $1,738 | $169,400 | $35,200 | $134,200 |
| 2018 | $1,633 | $162,300 | $35,200 | $127,100 |
| 2017 | $1,621 | $161,100 | $35,200 | $125,900 |
| 2016 | $1,658 | $167,300 | $35,200 | $132,100 |
| 2015 | $1,618 | $162,500 | $35,200 | $127,300 |
| 2014 | $1,396 | $140,200 | $35,200 | $105,000 |
Agents Affiliated with this Home
-
Julia Rice

Seller's Agent in 2025
Julia Rice
KW United
(703) 258-9485
1 in this area
114 Total Sales
-
Will Gaskins

Seller Co-Listing Agent in 2025
Will Gaskins
KW United
(703) 963-4216
1 in this area
231 Total Sales
-
John Crowe

Buyer's Agent in 2025
John Crowe
Samson Properties
(703) 635-5351
2 in this area
11 Total Sales
-
M
Seller's Agent in 2020
Mary Thyfault Clark
RE/MAX
-
Ellen Ing

Seller Co-Listing Agent in 2020
Ellen Ing
RE/MAX
(703) 795-0648
82 Total Sales
-
Brenda Walters

Seller's Agent in 2013
Brenda Walters
Long & Foster
(703) 659-7349
2 Total Sales
About The Carlton
Map
Source: Bright MLS
MLS Number: VAAR2052910
APN: 28-034-883
- 4600 S Four Mile Run Dr Unit 421
- 4600 S Four Mile Run Dr Unit 1203
- 4600 S Four Mile Run Dr Unit 629
- 4600 S Four Mile Run Dr Unit 139
- 4600 S Four Mile Run Dr Unit 718
- 4600 S Four Mile Run Dr Unit 911
- 4500 S Four Mile Run Dr Unit 206
- 4500 S Four Mile Run Dr Unit 220
- 4500 S Four Mile Run Dr Unit 623
- 4500 S Four Mile Run Dr Unit 732
- 4500 S Four Mile Run Dr Unit 1218
- 4500 S Four Mile Run Dr Unit 304
- 4500 S Four Mile Run Dr Unit 426
- 4500 S Four Mile Run Dr Unit 807
- 4500 S Four Mile Run Dr Unit 816
- 4500 S Four Mile Run Dr Unit 1016
- 4500 S Four Mile Run Dr Unit 129
- 989 S Buchanan St Unit 320
- 989 S Buchanan St Unit 220
- 989 S Buchanan St Unit 311






