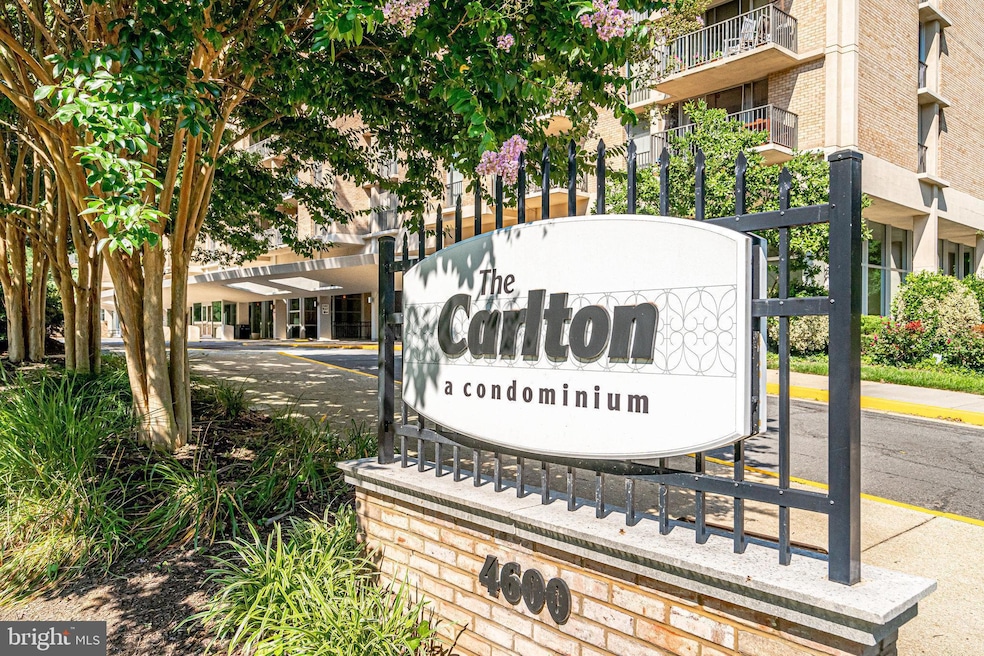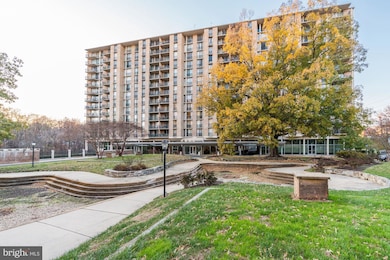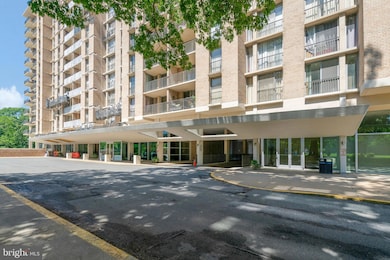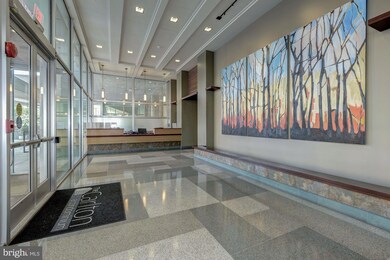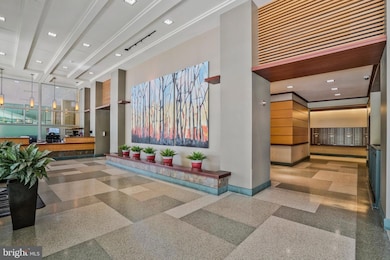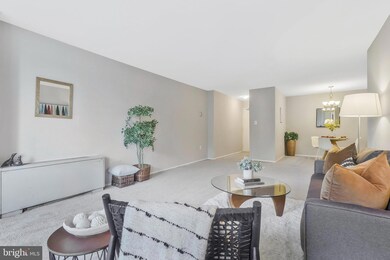
The Carlton 4600 S Four Mile Run Dr Unit 119 Arlington, VA 22204
Columbia Forest NeighborhoodHighlights
- Fitness Center
- Open Floorplan
- Community Pool
- Wakefield High School Rated A-
- Contemporary Architecture
- Eat-In Kitchen
About This Home
As of March 2025New Price - Welcome Home!!! SPACIOUS & SUNNY 1 Bedroom Condo in The Carlton!!Updated Kitchen with Stainless Appliances**Fresh Paint Throughout & New Carpet Installed**Renovated Bathroom**Large Balcony overlooking Common Areas**Lots of CLOSET SPACE** Condo Fee INCLUDES ALL UTILITIES & PARKING**Enjoy the Building Amenities to Incl: Concierge, Pool, Awesome Fitness Center & Recreation Room**CLOSE TO SHIRLINGTON, Shops, Restaurants, Theatre, Trails & More!! PERFECT COMBINATION OF LUXURY & CONVENIENCE - A MUST SEE!!! Seller is Motivated
Last Agent to Sell the Property
Long & Foster Real Estate, Inc. License #0225045165 Listed on: 01/30/2025

Property Details
Home Type
- Condominium
Est. Annual Taxes
- $1,986
Year Built
- Built in 1965
Lot Details
- Property is in very good condition
HOA Fees
- $833 Monthly HOA Fees
Home Design
- Contemporary Architecture
- Brick Exterior Construction
Interior Spaces
- 828 Sq Ft Home
- Property has 1 Level
- Open Floorplan
- Living Room
- Dining Room
- Eat-In Kitchen
Bedrooms and Bathrooms
- 1 Main Level Bedroom
- 1 Full Bathroom
Parking
- 1 Open Parking Space
- Parking Lot
Schools
- Barcroft Elementary School
- Kenmore Middle School
- Wakefield High School
Utilities
- Central Heating and Cooling System
- Natural Gas Water Heater
Listing and Financial Details
- Assessor Parcel Number 28-034-502
Community Details
Overview
- $250 Elevator Use Fee
- Association fees include common area maintenance, electricity, gas, heat, laundry, management, pool(s), sewer, water, parking fee
- High-Rise Condominium
- The Carlton Community
- The Carlton Subdivision
- Property Manager
Amenities
- Picnic Area
- Laundry Facilities
Recreation
Pet Policy
- Pets allowed on a case-by-case basis
Security
- Security Service
- Front Desk in Lobby
- Resident Manager or Management On Site
Ownership History
Purchase Details
Home Financials for this Owner
Home Financials are based on the most recent Mortgage that was taken out on this home.Purchase Details
Home Financials for this Owner
Home Financials are based on the most recent Mortgage that was taken out on this home.Purchase Details
Home Financials for this Owner
Home Financials are based on the most recent Mortgage that was taken out on this home.Similar Homes in Arlington, VA
Home Values in the Area
Average Home Value in this Area
Purchase History
| Date | Type | Sale Price | Title Company |
|---|---|---|---|
| Deed | $227,000 | Commonwealth Land Title | |
| Warranty Deed | $263,500 | -- | |
| Deed | $108,000 | -- |
Mortgage History
| Date | Status | Loan Amount | Loan Type |
|---|---|---|---|
| Open | $204,300 | New Conventional | |
| Previous Owner | $158,000 | New Conventional | |
| Previous Owner | $86,400 | New Conventional |
Property History
| Date | Event | Price | Change | Sq Ft Price |
|---|---|---|---|---|
| 03/04/2025 03/04/25 | Sold | $227,000 | -2.8% | $274 / Sq Ft |
| 02/05/2025 02/05/25 | Pending | -- | -- | -- |
| 01/30/2025 01/30/25 | For Sale | $233,500 | 0.0% | $282 / Sq Ft |
| 01/15/2020 01/15/20 | Rented | $1,650 | 0.0% | -- |
| 12/17/2019 12/17/19 | Under Contract | -- | -- | -- |
| 10/24/2019 10/24/19 | For Rent | $1,650 | +6.5% | -- |
| 07/08/2017 07/08/17 | Rented | $1,550 | 0.0% | -- |
| 06/22/2017 06/22/17 | Under Contract | -- | -- | -- |
| 04/20/2017 04/20/17 | For Rent | $1,550 | -- | -- |
Tax History Compared to Growth
Tax History
| Year | Tax Paid | Tax Assessment Tax Assessment Total Assessment is a certain percentage of the fair market value that is determined by local assessors to be the total taxable value of land and additions on the property. | Land | Improvement |
|---|---|---|---|---|
| 2025 | $2,220 | $214,900 | $54,600 | $160,300 |
| 2024 | $1,986 | $192,300 | $54,600 | $137,700 |
| 2023 | $1,916 | $186,000 | $54,600 | $131,400 |
| 2022 | $1,902 | $184,700 | $54,600 | $130,100 |
| 2021 | $1,853 | $179,900 | $54,600 | $125,300 |
| 2020 | $1,734 | $169,000 | $33,100 | $135,900 |
| 2019 | $1,670 | $162,800 | $33,100 | $129,700 |
| 2018 | $1,566 | $155,700 | $33,100 | $122,600 |
| 2017 | $1,554 | $154,500 | $33,100 | $121,400 |
| 2016 | $1,592 | $160,600 | $33,100 | $127,500 |
| 2015 | $1,553 | $155,900 | $33,100 | $122,800 |
| 2014 | $1,331 | $133,600 | $33,100 | $100,500 |
Agents Affiliated with this Home
-
K
Seller's Agent in 2025
Kristin Usaitis
Long & Foster
-
D
Buyer's Agent in 2025
Dato Maisuradze
Keller Williams Realty
-
L
Buyer's Agent in 2017
Lindsay Rice
Keller Williams Capital Properties
About The Carlton
Map
Source: Bright MLS
MLS Number: VAAR2052882
APN: 28-034-502
- 4600 S Four Mile Run Dr Unit 707
- 4600 S Four Mile Run Dr Unit 629
- 4600 S Four Mile Run Dr Unit 139
- 4600 S Four Mile Run Dr Unit 718
- 4600 S Four Mile Run Dr Unit 907
- 4600 S Four Mile Run Dr Unit 911
- 4600 S Four Mile Run Dr Unit 1203
- 4600 S Four Mile Run Dr Unit 1119
- 4600 S Four Mile Run Dr Unit 1142
- 4500 S Four Mile Run Dr Unit 732
- 4500 S Four Mile Run Dr Unit 1218
- 4500 S Four Mile Run Dr Unit 304
- 4500 S Four Mile Run Dr Unit 426
- 4500 S Four Mile Run Dr Unit 927
- 4500 S Four Mile Run Dr Unit 807
- 4500 S Four Mile Run Dr Unit 816
- 4500 S Four Mile Run Dr Unit 211
- 4500 S Four Mile Run Dr Unit 1016
- 4500 S Four Mile Run Dr Unit 129
- 989 S Buchanan St Unit 221
