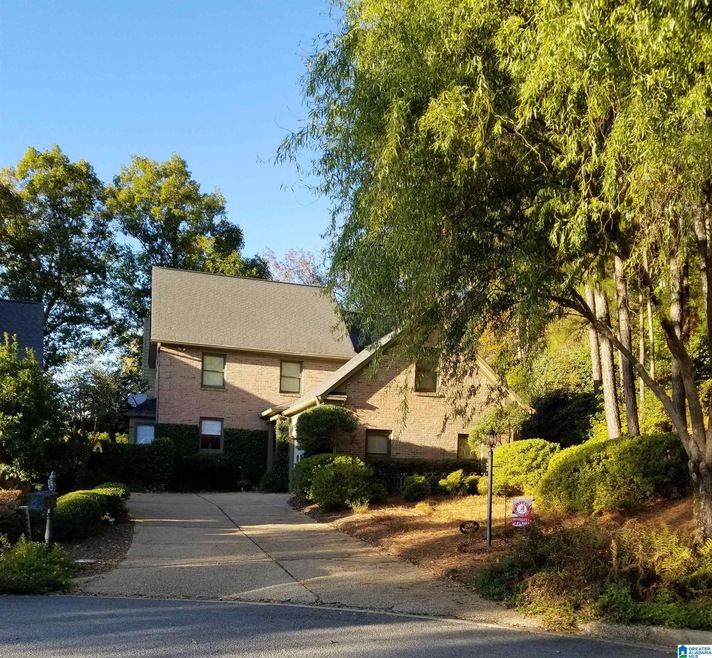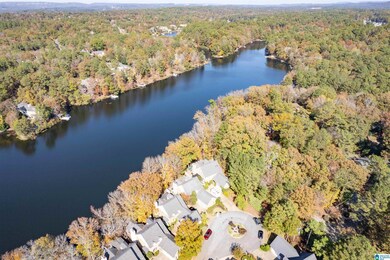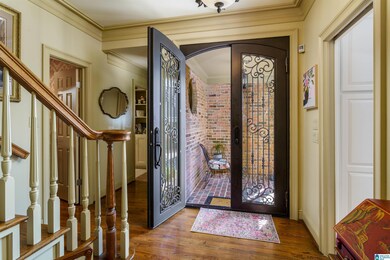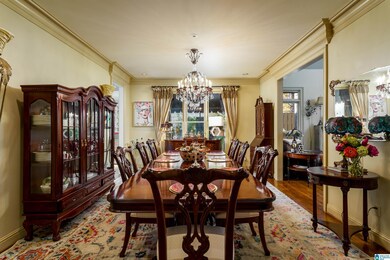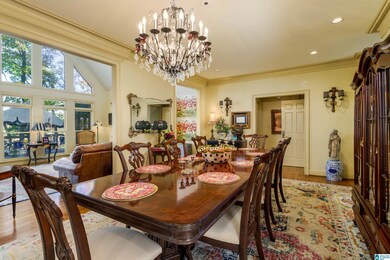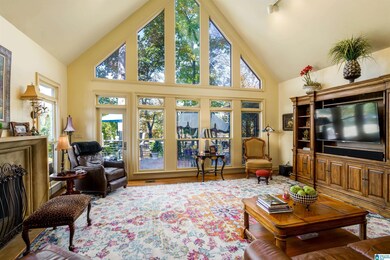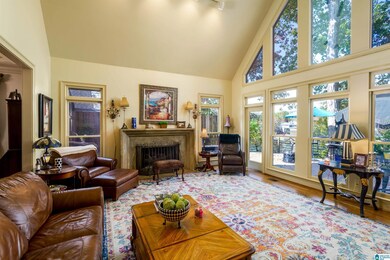
4600 S Lakeridge Dr Birmingham, AL 35244
North Shelby County NeighborhoodHighlights
- 170 Feet of Waterfront
- Private Dock
- Safe Room
- Rocky Ridge Elementary School Rated A
- Community Boat Launch
- Sitting Area In Primary Bedroom
About This Home
As of December 2022RECENT RENOVATIONS: 3 HVAC + AIR VENT SYSTEM $28,000 KITCHEN RENOVATION $50,000 FRONT & KITCHEN DOORS $16,000 DOCK & LIGHTING $62,000 BAR BASEMENT $5,000 FENCE $12,000 TOTAL $173,000 CHANDELIER LIGHT FIXTURES IN DINING ROOM AND MASTER BR DO NOT REMAIN. THIS HOME OFFERS THE BEST OF BOTH WORLDS, CONVENIENCE TO INTERSTATES, SHOPPING AND RESTAURANTS. BEAUTIFULLY TREE LINED STREETS WITH A NORMAN ROCKWELL FEEL. THE HOUSE IS LOCATED ON A CUL DE SAC LOT, ON A STOCKED LAKE TO ENJOY SWIMMING, FISHING AND BOATING. KITCHEN COMPLETELY RENOVATED WITH MARBLE COUNTERTOPS, NEW APPLIANCES, HARDWOOD FLOORING, CUSTOM WINDOW TREATMENTS. FLOOR TO CEILING WINDOWS IN LIVING ROOM WITH BEAUTIFUL LAKE VIEWS. WELCOME HOME!
Last Agent to Sell the Property
Keller Williams Realty Vestavia Listed on: 11/03/2022

Home Details
Home Type
- Single Family
Est. Annual Taxes
- $4,286
Year Built
- Built in 1990
Lot Details
- 170 Feet of Waterfront
- Cul-De-Sac
- Fenced Yard
- Sprinkler System
- Heavily Wooded Lot
HOA Fees
- $18 Monthly HOA Fees
Parking
- 2 Car Garage
- Garage on Main Level
- Front Facing Garage
Home Design
- Tri-Level Property
- HardiePlank Siding
- Three Sided Brick Exterior Elevation
Interior Spaces
- Crown Molding
- Smooth Ceilings
- Ceiling Fan
- Recessed Lighting
- Wood Burning Fireplace
- Gas Log Fireplace
- Window Treatments
- Living Room with Fireplace
- 2 Fireplaces
- Dining Room
- Home Office
- Recreation Room with Fireplace
- Sun or Florida Room
- Lake Views
- Pull Down Stairs to Attic
Kitchen
- Butlers Pantry
- <<doubleOvenToken>>
- Gas Oven
- Gas Cooktop
- Stove
- <<builtInMicrowave>>
- Ice Maker
- Dishwasher
- Stone Countertops
- Disposal
Flooring
- Wood
- Stone
Bedrooms and Bathrooms
- 5 Bedrooms
- Sitting Area In Primary Bedroom
- Primary Bedroom on Main
- <<bathWSpaHydroMassageTubToken>>
- Separate Shower
Laundry
- Laundry Room
- Laundry on main level
- Sink Near Laundry
- Washer and Electric Dryer Hookup
Finished Basement
- Basement Fills Entire Space Under The House
- Bedroom in Basement
- Recreation or Family Area in Basement
- Natural lighting in basement
Home Security
- Safe Room
- Storm Doors
Outdoor Features
- Private Dock
- Covered Deck
- Patio
- Exterior Lighting
- Storm Cellar or Shelter
Schools
- Riverchase Elementary School
- Berry Middle School
- Spain Park High School
Utilities
- Multiple cooling system units
- Multiple Heating Units
- Underground Utilities
- Private Water Source
- Gas Water Heater
Listing and Financial Details
- Assessor Parcel Number 10-4-20-0-003-014.000
Community Details
Overview
- Association fees include garbage collection
- Valley Lake Association, Phone Number (205) 988-0272
Recreation
- Community Boat Launch
Ownership History
Purchase Details
Purchase Details
Home Financials for this Owner
Home Financials are based on the most recent Mortgage that was taken out on this home.Purchase Details
Home Financials for this Owner
Home Financials are based on the most recent Mortgage that was taken out on this home.Purchase Details
Purchase Details
Home Financials for this Owner
Home Financials are based on the most recent Mortgage that was taken out on this home.Similar Homes in the area
Home Values in the Area
Average Home Value in this Area
Purchase History
| Date | Type | Sale Price | Title Company |
|---|---|---|---|
| Quit Claim Deed | $851,000 | None Listed On Document | |
| Warranty Deed | $850,000 | -- | |
| Warranty Deed | $642,000 | None Available | |
| Warranty Deed | $630,000 | None Available | |
| Survivorship Deed | $425,000 | -- |
Mortgage History
| Date | Status | Loan Amount | Loan Type |
|---|---|---|---|
| Previous Owner | $436,900 | New Conventional | |
| Previous Owner | $267,000 | New Conventional | |
| Previous Owner | $210,000 | Unknown | |
| Previous Owner | $50,000 | Credit Line Revolving | |
| Previous Owner | $200,000 | No Value Available |
Property History
| Date | Event | Price | Change | Sq Ft Price |
|---|---|---|---|---|
| 12/08/2022 12/08/22 | Sold | $850,000 | -5.5% | $163 / Sq Ft |
| 11/10/2022 11/10/22 | Price Changed | $899,000 | -10.1% | $173 / Sq Ft |
| 11/03/2022 11/03/22 | For Sale | $999,900 | 0.0% | $192 / Sq Ft |
| 10/26/2022 10/26/22 | Price Changed | $999,900 | +55.7% | $192 / Sq Ft |
| 07/31/2020 07/31/20 | Sold | $642,000 | -2.7% | $123 / Sq Ft |
| 05/15/2020 05/15/20 | For Sale | $659,900 | -- | $127 / Sq Ft |
Tax History Compared to Growth
Tax History
| Year | Tax Paid | Tax Assessment Tax Assessment Total Assessment is a certain percentage of the fair market value that is determined by local assessors to be the total taxable value of land and additions on the property. | Land | Improvement |
|---|---|---|---|---|
| 2024 | $5,659 | $85,100 | $0 | $0 |
| 2023 | $5,563 | $84,120 | $0 | $0 |
| 2022 | $4,760 | $72,200 | $0 | $0 |
| 2021 | $4,246 | $64,460 | $0 | $0 |
| 2020 | $8,290 | $124,660 | $0 | $0 |
| 2019 | $3,711 | $62,100 | $0 | $0 |
| 2017 | $3,566 | $59,680 | $0 | $0 |
| 2015 | $3,215 | $53,840 | $0 | $0 |
| 2014 | $3,193 | $53,460 | $0 | $0 |
Agents Affiliated with this Home
-
Nadine L'Eplattenier

Seller's Agent in 2022
Nadine L'Eplattenier
Keller Williams Realty Vestavia
(205) 243-7279
1 in this area
10 Total Sales
-
Kete Cannon

Buyer's Agent in 2022
Kete Cannon
ARC Realty - Homewood
(205) 601-4148
1 in this area
88 Total Sales
-
Kimbo Rutledge

Seller's Agent in 2020
Kimbo Rutledge
Keller Williams Realty Vestavia
(205) 981-0193
94 in this area
153 Total Sales
-
T
Seller Co-Listing Agent in 2020
The Pam Ausley Team
RE/MAX
-
Stephanie Brumbeloe

Buyer's Agent in 2020
Stephanie Brumbeloe
LPT Realty LLC
(205) 427-2517
52 in this area
122 Total Sales
Map
Source: Greater Alabama MLS
MLS Number: 1336855
APN: 10-4-20-0-003-014-000
- 4652 Lake Valley Dr
- 1921 Indian Lake Dr
- 4620 Lake Valley Dr
- 932 Cove Cir
- 2058 Lakeview Ln
- 2055 Ridge Lake Dr
- 2100 Southwinds Cir
- 4835 Silas Ave
- 4834 Silas Ave
- 136 Southlake Ln
- 5045 Vale Ln
- 4061 Bent River Ln
- 134 Highgate Hill Rd
- 5132 Valleybrook Cir
- 126 Willow Ridge Dr
- 1565 Bent River Cir
- 1555 Bent River Cir
- 869 Jasmine Hill Rd
- 2564 Ridgemont Dr
- 4328 Ridgemont Cir
